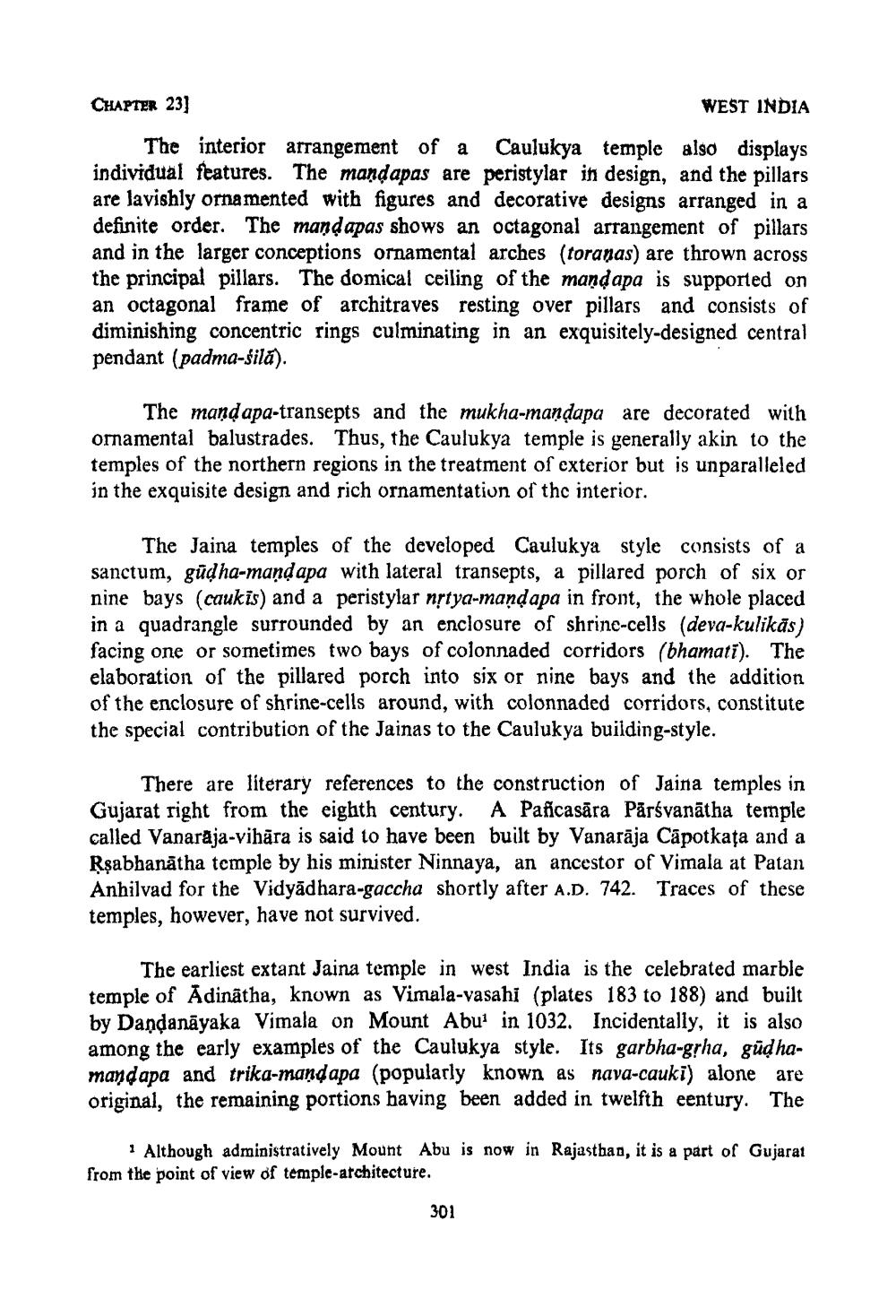________________
CHAPTER 23)
WEST INDIA
The interior arrangement of a Caulukya temple also displays individual features. The mandapas are peristylar in design, and the pillars are lavishly ornamented with figures and decorative designs arranged in a definite order. The mandapas shows an octagonal arrangement of pillars and in the larger conceptions ornamental arches (toranas) are thrown across
principal pillars. The domical ceiling of the mandapa is supported on an octagonal frame of architraves resting over pillars and consists of diminishing concentric rings culminating in an exquisitely-designed central pendant (padma-sila).
The mand apa-transepts and the mukha-mandapa are decorated with ornamental balustrades. Thus, the Caulukya temple is generally akin to the temples of the northern regions in the treatment of exterior but is unparalleled in the exquisite design and rich ornamentation of the interior.
The Jaina temples of the developed Caulukya style consists of a sanctum, gūdha-mand apa with lateral transepts, a pillared porch of six or nine bays (caukis) and a peristylar nstya-mandapa in front, the whole placed in a quadrangle surrounded by an enclosure of shrinc-cells (deva-kulikās) facing one or sometimes two bays of colonnaded corridors (bhamati). The elaboration of the pillared porch into six or nine bays and the addition of the enclosure of shrine-cells around, with colonnaded corridors, constitute the special contribution of the Jainas to the Caulukya building-style.
There are literary references to the construction of Jaina temples in Gujarat right from the eighth century. A Pancasāra Pārsvanātha temple called Vanaraja-vihara is said to have been built by Vanarāja Capotkata and a Rsabbanātha temple by his minister Ninnaya, an ancestor of Vimala at Patan Anhilvad for the Vidyadhara-gaccha shortly after A.D. 742. Traces of these temples, however, have not survived.
The earliest extant Jaina temple in west India is the celebrated marble temple of Adinātha, known as Vimala-vasahi (plates 183 to 188) and built by Dandanāyaka Vimala on Mount Abui in 1032. Incidentally, it is also among the early examples of the Caulukya style. Its garbha-grha, gūdhamandapa and trika-mand apa (popularly known as nava-cauki) alone are original, the remaining portions having been added in twelfth eentury. The
Although administratively Mount Abu is now in Rajasthan, it is a part of Gujarat from the point of view of temple-architecture.
301




