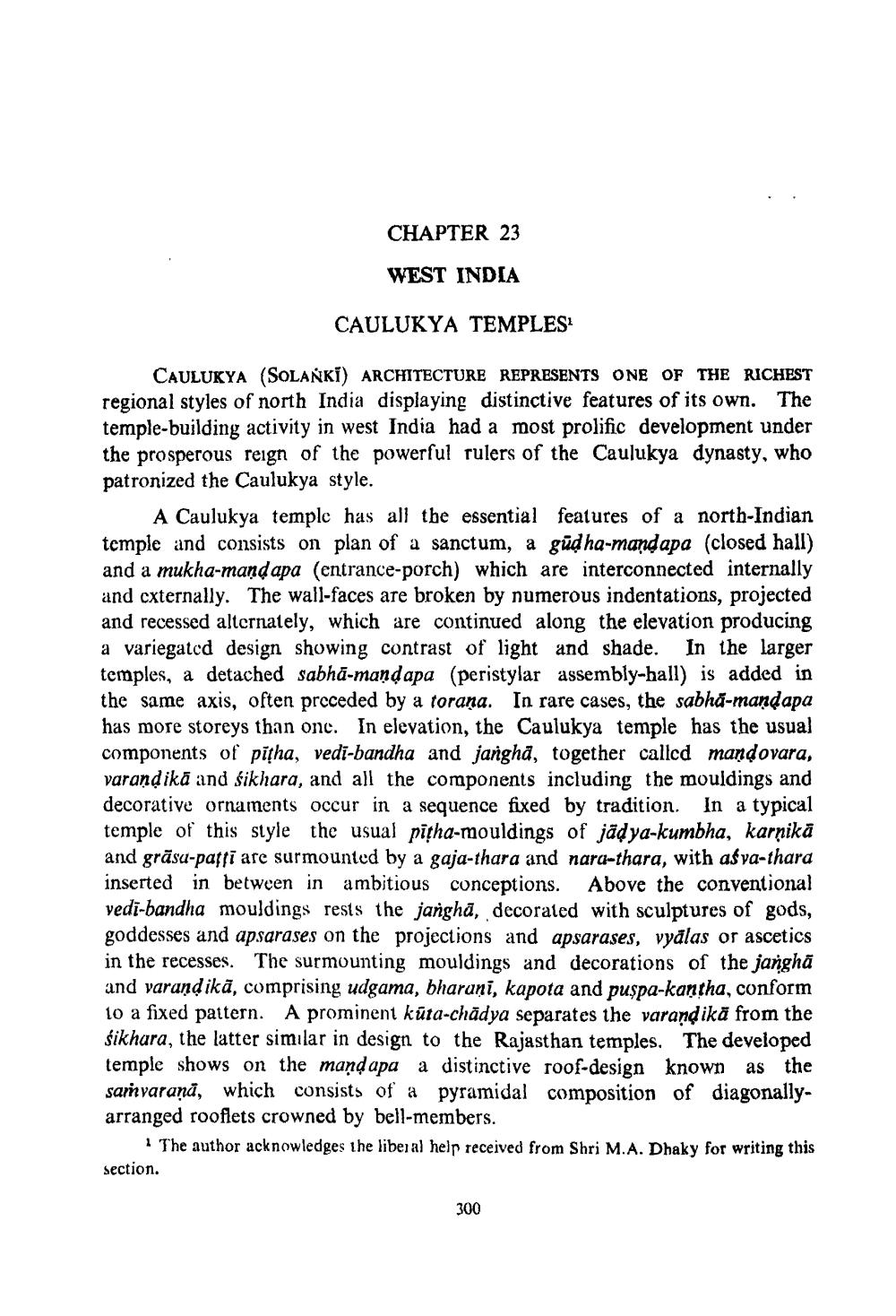________________
CHAPTER 23
WEST INDIA
CAULUKYA TEMPLES
CAULUKYA (SOLANKI) ARCHITECTURE REPRESENTS ONE OF THE RICHEST regional styles of north India displaying distinctive features of its own. The temple-building activity in west India had a most prolific development under the prosperous reign of the powerful rulers of the Caulukya dynasty, who patronized the Caulukya style.
A Caulukya temple has all the essential features of a north-Indian temple and consists on plan of a sanctum, a gūd ha-mand apa (closed hall) and a mukha-mand apa (entrance-porch) which are interconnected internally and externally. The wall-faces are broken by numerous indentations, projected and recessed alternately, which are continued along the elevation producing a variegated design showing contrast of light and shade. In the larger temples, a detached sabhā-mand apa (peristylar assembly-hall) is added in the same axis, often preceded by a torana. In rare cases, the sabha-mandapa has more storeys than one. In elevation, the Caulukya temple has the usual components of pīțha, vedi-bandha and jangha, together called mandovara, varandikā and śikhara, and all the components including the mouldings and decorative ornaments occur in a sequence fixed by tradition. In a typical temple of this style the usual pitha-mouldings of jād ya-kumbha, karnikā and grāsu-paffi are surmounted by a gaja-thara and nara-thara, with asva-thara inserted in between in ambitious conceptions. Above the conventional vedi-bandha mouldings rests the jangha, decorated with sculptures of gods, goddesses and apsarases on the projections and apsarases, vyälas or ascetics in the recesses. The surmounting mouldings and decorations of the janghā and varand ikā, comprising udgama, bharuni, kapota and puspa-kantha, conform to a fixed pattern. A prominent kūta-chädya separates the varandikā from the śikhara, the latter similar in design to the Rajasthan temples. The developed temple shows on the mand apa a distinctive roof-design known as the sarvaranā, which consists of a pyramidal composition of diagonallyarranged rooflets crowned by bell-members.
The author acknowledges the liberal help received from Shri M.A. Dhaky for writing this section.
300




