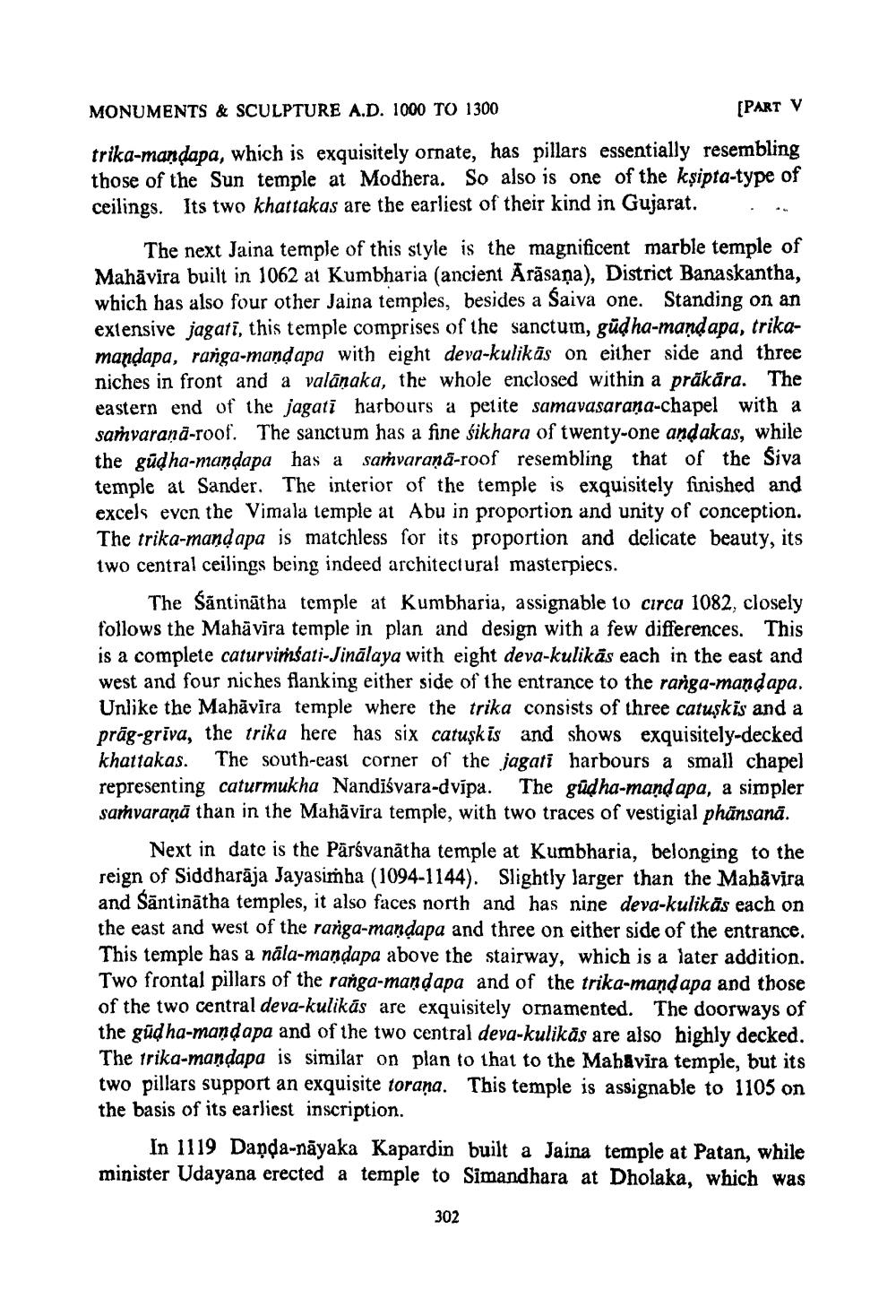________________
MONUMENTS & SCULPTURE A.D. 1000 TO 1300
[PART V
trika-mandapa, which is exquisitely ornate, has pillars essentially resembling those of the Sun temple at Modhera. So also is one of the kṣipta-type of ceilings. Its two khattakas are the earliest of their kind in Gujarat.
The next Jaina temple of this style is the magnificent marble temple of Mahavira built in 1062 at Kumbharia (ancient Arasana), District Banaskantha, which has also four other Jaina temples, besides a Saiva one. Standing on an extensive jagati, this temple comprises of the sanctum, güdha-mandapa, trikamandapa, ranga-mandapa with eight deva-kulikäs on either side and three niches in front and a valāṇaka, the whole enclosed within a prākāra. The eastern end of the jagati harbours a petite samavasaraṇa-chapel with a samvaraṇā-roof. The sanctum has a fine sikhara of twenty-one andakas, while the guḍha-mandapa has a samvaraṇa-roof resembling that of the Siva temple at Sander. The interior of the temple is exquisitely finished and excels even the Vimala temple at Abu in proportion and unity of conception. The trika-mandapa is matchless for its proportion and delicate beauty, its two central ceilings being indeed architectural masterpiecs.
The Santinatha temple at Kumbharia, assignable to circa 1082, closely follows the Mahāvīra temple in plan and design with a few differences. This is a complete caturviṁśati-Jinālaya with eight deva-kulikās each in the east and west and four niches flanking either side of the entrance to the ranga-maṇḍapa. Unlike the Mahavira temple where the trika consists of three catuşkis and a prāg-grīva, the trika here has six catuskis and shows exquisitely-decked khattakas. The south-east corner of the jagati harbours a small chapel representing caturmukha Nandiśvara-dvipa. The gudha-mandapa, a simpler samvarana than in the Mahavira temple, with two traces of vestigial phänsanā.
Next in date is the Parsvanatha temple at Kumbharia, belonging to the reign of Siddharāja Jayasimha (1094-1144). Slightly larger than the Mahāvira and Santinātha temples, it also faces north and has nine deva-kulikäs each on the east and west of the ranga-mandapa and three on either side of the entrance. This temple has a nala-maṇḍapa above the stairway, which is a later addition. Two frontal pillars of the ranga-mandapa and of the trika-mandapa and those of the two central deva-kulikās are exquisitely ornamented. The doorways of the gudha-maṇḍapa and of the two central deva-kulikās are also highly decked. The trika-mandapa is similar on plan to that to the Mahavira temple, but its two pillars support an exquisite torana. This temple is assignable to 1105 on the basis of its earliest inscription.
In 1119 Danda-nayaka Kapardin built a Jaina temple at Patan, while minister Udayana erected a temple to Simandhara at Dholaka, which was
302




