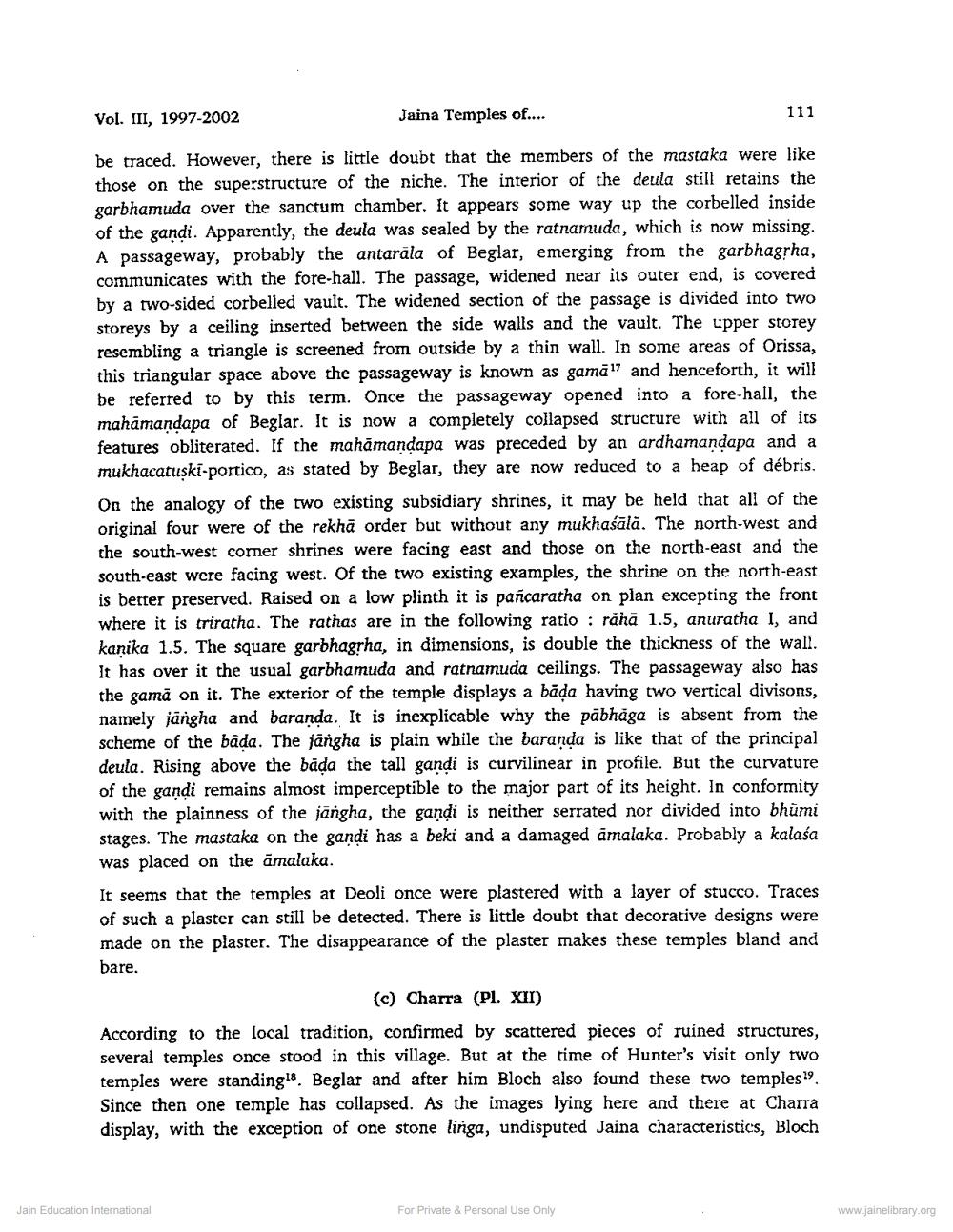Book Title: Jaina Temples of West Bengal Author(s): D R Das Publisher: Z_Nirgrantha_1_022701.pdf and Nirgrantha_2_022702.pdf and Nirgrantha_3_022703.pdf View full book textPage 5
________________ Vol. III, 1997-2002 Jaina Temples of.... be traced. However, there is little doubt that the members of the mastaka were like those on the superstructure of the niche. The interior of the deula still retains the garbhamuda over the sanctum chamber. It appears some way up the corbelled inside of the gandi. Apparently, the deula was sealed by the ratnamuda, which is now missing. A passageway, probably the antarala of Beglar, emerging from the garbhagṛha, communicates with the fore-hall. The passage, widened near its outer end, is covered by a two-sided corbelled vault. The widened section of the passage is divided into two storeys by a ceiling inserted between the side walls and the vault. The upper storey resembling a triangle is screened from outside by a thin wall. In some areas of Orissa, this triangular space above the passageway is known as gama" and henceforth, it will be referred to by this term. Once the passageway opened into a fore-hall, the mahamandapa of Beglar. It is now a completely collapsed structure with all of its features obliterated. If the mahāmaṇḍapa was preceded by an ardhamaṇḍapa and a mukhacatuski-portico, as stated by Beglar, they are now reduced to a heap of débris. 111 On the analogy of the two existing subsidiary shrines, it may be held that all of the original four were of the rekha order but without any mukhaśāla. The north-west and the south-west corner shrines were facing east and those on the north-east and the south-east were facing west. Of the two existing examples, the shrine on the north-east is better preserved. Raised on a low plinth it is pañcaratha on plan excepting the front. where it is triratha. The rathas are in the following ratio: rahā 1.5, anuratha I, and kanika 1.5. The square garbhagrha, in dimensions, is double the thickness of the wall. It has over it the usual garbhamuda and ratnamuda ceilings. The passageway also has the gama on it. The exterior of the temple displays a båda having two vertical divisons, namely jangha and baranda. It is inexplicable why the päbhaga is absent from the scheme of the båda. The jangha is plain while the baranda is like that of the principal deula. Rising above the baḍa the tall gandi is curvilinear in profile. But the curvature of the gandi remains almost imperceptible to the major part of its height. In conformity with the plainness of the jangha, the gandi is neither serrated nor divided into bhumi stages. The mastaka on the gandi has a beki and a damaged amalaka. Probably a kalasa was placed on the amalaka. It seems that the temples at Deoli once were plastered with a layer of stucco. Traces of such a plaster can still be detected. There is little doubt that decorative designs were made on the plaster. The disappearance of the plaster makes these temples bland and bare. (c) Charra (Pl. XII) According to the local tradition, confirmed by scattered pieces of ruined structures, several temples once stood in this village. But at the time of Hunter's visit only two temples were standing". Beglar and after him Bloch also found these two temples, Since then one temple has collapsed. As the images lying here and there at Charra display, with the exception of one stone linga, undisputed Jaina characteristics, Bloch. Jain Education International For Private & Personal Use Only www.jainelibrary.orgPage Navigation
1 ... 3 4 5 6 7 8 9 10 11 12 13 14 15 16 17 18 19 20 21 22 23 24 25 26 27 28 29 30 31
