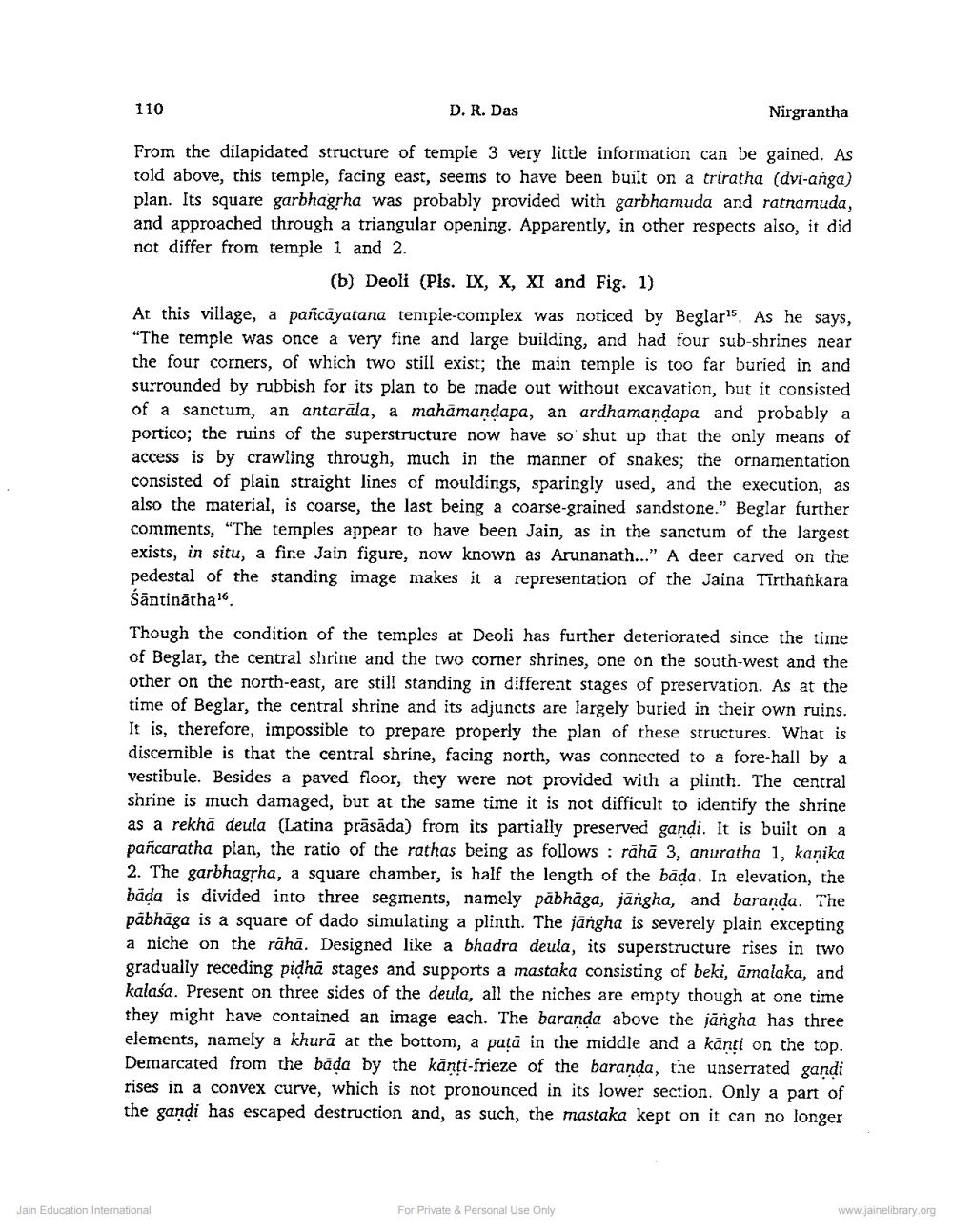Book Title: Jaina Temples of West Bengal Author(s): D R Das Publisher: Z_Nirgrantha_1_022701.pdf and Nirgrantha_2_022702.pdf and Nirgrantha_3_022703.pdf View full book textPage 4
________________ 110 D. R. Das Nirgrantha From the dilapidated structure of temple 3 very little information can be gained. As told above, this temple, facing east, seems to have been built on a triratha (dvi-anga) plan. Its square garbhagyha was probably provided with garbhamuda and ratnamuda, and approached through a triangular opening. Apparently, in other respects also, it did not differ from temple 1 and 2. (b) Deoli (Pls. IX, X, XI and Fig. 1) At this village, a pañcayatana temple-complex was noticed by Beglar". As he says, “The temple was once a very fine and large building, and had four sub-shrines near the four corners, of which two still exist; the main temple is too far buried in and surrounded by rubbish for its plan to be made out without excavation, but it consisted of a sanctum, an antarala, a mahāmandapa, an ardhamandapa and probably a portico; the ruins of the superstructure now have so shut up that the only means of access is by crawling through, much in the manner of snakes; the ornamentation consisted of plain straight lines of mouldings, sparingly used, and the execution, as also the material, is coarse, the last being a coarse-grained sandstone." Beglar further comments, "The temples appear to have been Jain, as in the sanctum of the largest exists, in situ, a fine Jain figure, now known as Arunanath..." A deer carved on the pedestal of the standing image makes it a representation of the Jaina Tirthankara śāntinātha16. Though the condition of the temples at Deoli has further deteriorated since the time of Beglar, the central shrine and the two corner shrines, one on the south-west and the other on the north-east, are still standing in different stages of preservation. As at the time of Beglar, the central shrine and its adjuncts are largely buried in their own ruins. It is, therefore, impossible to prepare properly the plan of these structures. What is discernible is that the central shrine, facing north, was connected to a fore-hall by a vestibule. Besides a paved floor, they were not provided with a plinth. The central shrine is much damaged, but at the same time it is not difficult to identify the shrine as a rekha deula (Latina prāsāda) from its partially preserved gandi. It is built on a pancaratha plan, the ratio of the rathas being as follows : rāhā 3, anuratha 1, kanika 2. The garbhagrha, a square chamber, is half the length of the bada. In elevation, the bäda is divided into three segments, namely pābhāga, jangha, and baranda. The pābhāga is a square of dado simulating a plinth. The jangha is severely plain excepting a niche on the rāhā. Designed like a bhadra deula, its superstructure rises in two gradually receding pidhā stages and supports a mastaka consisting of beki, amalaka, and kalasa. Present on three sides of the deula, all the niches are empty though at one time they might have contained an image each. The baranda above the jangha has three elements, namely a khurā at the bottom, a pata in the middle and a kanti on the top. Demarcated from the bada by the känti-frieze of the baranda, the unserrated gandi rises in a convex curve, which is not pronounced in its lower section. Only a part of the gandi has escaped destruction and, as such, the mastaka kept on it can no longer Jain Education International For Private & Personal Use Only www.jainelibrary.orgPage Navigation
1 2 3 4 5 6 7 8 9 10 11 12 13 14 15 16 17 18 19 20 21 22 23 24 25 26 27 28 29 30 31
