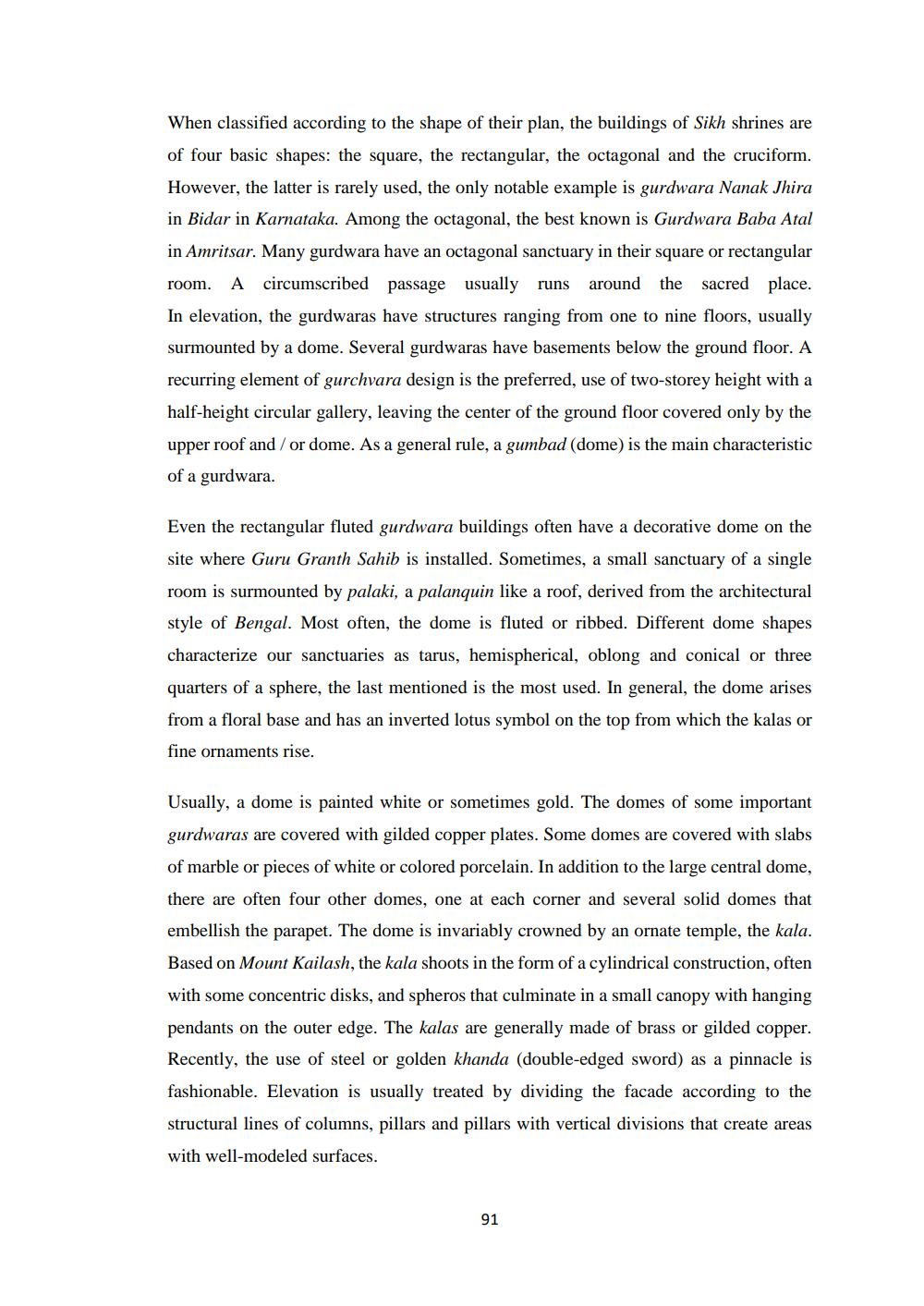________________
When classified according to the shape of their plan, the buildings of Sikh shrines are of four basic shapes: the square, the rectangular, the octagonal and the cruciform. However, the latter is rarely used, the only notable example is gurdwara Nanak Jhira in Bidar in Karnataka. Among the octagonal, the best known is Gurdwara Baba Atal in Amritsar. Many gurdwara have an octagonal sanctuary in their square or rectangular room. A circumscribed passage usually runs around the sacred place. In elevation, the gurdwaras have structures ranging from one to nine floors, usually surmounted by a dome. Several gurdwaras have basements below the ground floor. A recurring element of gurchvara design is the preferred, use of two-storey height with a half-height circular gallery, leaving the center of the ground floor covered only by the upper roof and / or dome. As a general rule, a gumbad (dome) is the main characteristic of a gurdwara.
Even the rectangular fluted gurdwara buildings often have a decorative dome on the site where Guru Granth Sahib is installed. Sometimes, a small sanctuary of a single room is surmounted by palaki, a palanquin like a roof, derived from the architectural style of Bengal. Most often, the dome is fluted or ribbed. Different dome shapes characterize our sanctuaries as tarus, hemispherical, oblong and conical or three quarters of a sphere, the last mentioned is the most used. In general, the dome arises from a floral base and has an inverted lotus symbol on the top from which the kalas or fine ornaments rise.
Usually, a dome is painted white or sometimes gold. The domes of some important gurdwaras are covered with gilded copper plates. Some domes are covered with slabs of marble or pieces of white or colored porcelain. In addition to the large central dome, there are often four other domes, one at each corner and several solid domes that embellish the parapet. The dome is invariably crowned by an ornate temple, the kala. Based on Mount Kailash, the kala shoots in the form of a cylindrical construction, often with some concentric disks, and spheros that culminate in a small canopy with hanging pendants on the outer edge. The kalas are generally made of brass or gilded copper. Recently, the use of steel or golden khanda (double-edged sword) as a pinnacle is fashionable. Elevation is usually treated by dividing the facade according to the structural lines of columns, pillars and pillars with vertical divisions that create areas with well-modeled surfaces.




