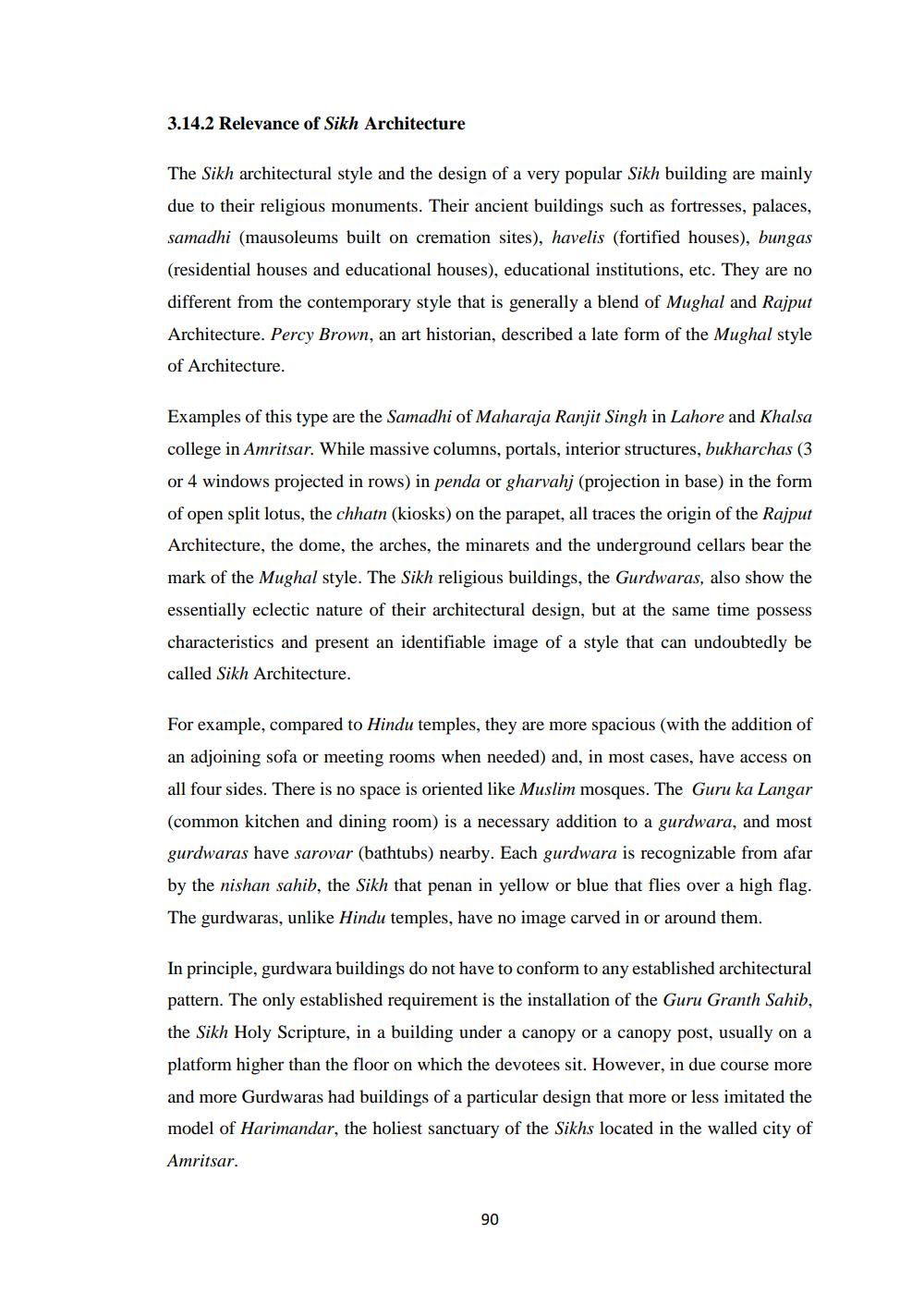________________
3.14.2 Relevance of Sikh Architecture
The Sikh architectural style and the design of a very popular Sikh building are mainly due to their religious monuments. Their ancient buildings such as fortresses, palaces, samadhi (mausoleums built on cremation sites), havelis (fortified houses), bungas (residential houses and educational houses), educational institutions, etc. They are no different from the contemporary style that is generally a blend of Mughal and Rajput Architecture. Percy Brown, an art historian, described a late form of the Mughal style of Architecture.
Examples of this type are the Samadhi of Maharaja Ranjit Singh in Lahore and Khalsa college in Amritsar. While massive columns, portals, interior structures, bukharchas (3 or 4 windows projected in rows) in penda or gharvahj (projection in base) in the form of open split lotus, the chhatn (kiosks) on the parapet, all traces the origin of the Rajput Architecture, the dome, the arches, the minarets and the underground cellars bear the mark of the Mughal style. The Sikh religious buildings, the Gurdwaras, also show the essentially eclectic nature of their architectural design, but at the same time possess characteristics and present an identifiable image of a style that can undoubtedly be called Sikh Architecture.
For example, compared to Hindu temples, they are more spacious (with the addition of an adjoining sofa or meeting rooms when needed) and, in most cases, have access on all four sides. There is no space is oriented like Muslim mosques. The Guru ka Langar (common kitchen and dining room) is a necessary addition to a gurdwara, and most gurdwaras have sarovar (bathtubs) nearby. Each gurdwara is recognizable from afar by the nishan sahib, the Sikh that penan in yellow or blue that flies over a high flag. The gurdwaras, unlike Hindu temples, have no image carved in or around them.
In principle, gurdwara buildings do not have to conform to any established architectural pattern. The only established requirement is the installation of the Guru Granth Sahib, the Sikh Holy Scripture, in a building under a canopy or a canopy post, usually on a platform higher than the floor on which the devotees sit. However, in due course more and more Gurdwaras had buildings of a particular design that more or less imitated the model of Harimandar, the holiest sanctuary of the Sikhs located in the walled city of
Amritsar.
90




