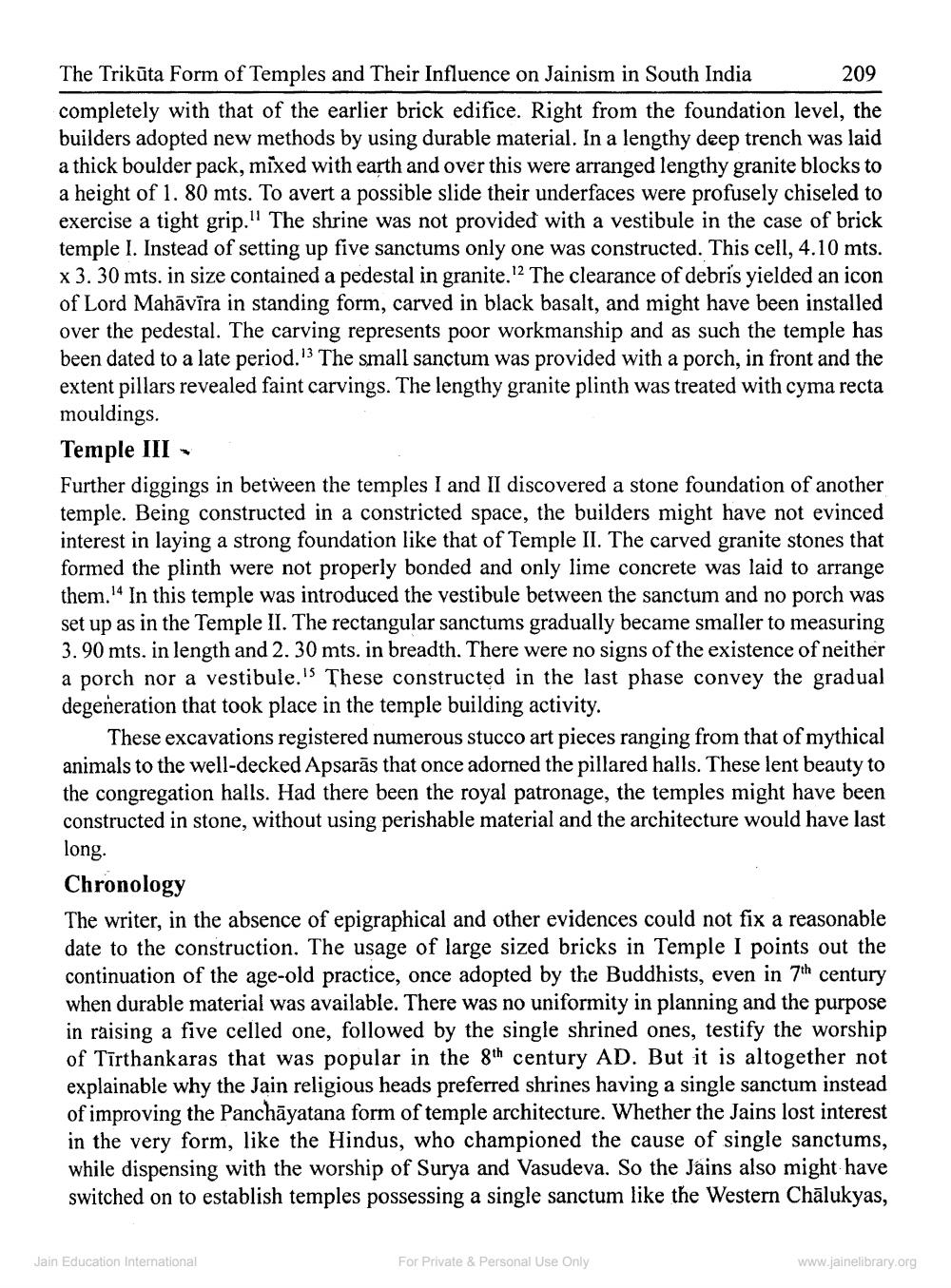________________
The Trikūta Form of Temples and Their Influence on Jainism in South India
209 completely with that of the earlier brick edifice. Right from the foundation level, the builders adopted new methods by using durable material. In a lengthy deep trench was laid a thick boulder pack, mixed with earth and over this were arranged lengthy granite blocks to a height of 1. 80 mts. To avert a possible slide their underfaces were profusely chiseled to exercise a tight grip." The shrine was not provided with a vestibule in the case of brick temple I. Instead of setting up five sanctums only one was constructed. This cell, 4.10 mts. x 3. 30 mts. in size contained a pedestal in granite.12 The clearance of debris yielded an icon of Lord Mahāvīra in standing form, carved in black basalt, and might have been installed over the pedestal. The carving represents poor workmanship and as such the temple has been dated to a late period. The small sanctum was provided with a porch, in front and the extent pillars revealed faint carvings. The lengthy granite plinth was treated with cyma recta mouldings. Temple III - Further diggings in between the temples I and II discovered a stone foundation of another temple. Being constructed in a constricted space, the builders might have not evinced interest in laying a strong foundation like that of Temple II. The carved granite stones that formed the plinth were not properly bonded and only lime concrete was laid to arrange them. In this temple was introduced the vestibule between the sanctum and no porch was set up as in the Temple II. The rectangular sanctums gradually became smaller to measuring 3.90 mts. in length and 2.30 mts. in breadth. There were no signs of the existence of neither a porch nor a vestibule.'s These constructed in the last phase convey the gradual degeneration that took place in the temple building activity.
These excavations registered numerous stucco art pieces ranging from that of mythical animals to the well-decked Apsarās that once adorned the pillared halls. These lent beauty to the congregation halls. Had there been the royal patronage, the temples might have been constructed in stone, without using perishable material and the architecture would have last long. Chronology The writer, in the absence of epigraphical and other evidences could not fix a reasonable date to the construction. The usage of large sized bricks in Temple I points out the continuation of the age-old practice, once adopted by the Buddhists, even in 7th century when durable material was available. There was no uniformity in planning and the purpose in raising a five celled one, followed by the single shrined ones, testify the worship of Tīrthankaras that was popular in the 8th century AD. But it is altogether not explainable why the Jain religious heads preferred shrines having a single sanctum instead of improving the Panchāyatana form of temple architecture. Whether the Jains lost interest in the very form, like the Hindus, who championed the cause of single sanctums, while dispensing with the worship of Surya and Vasudeva. So the Jains also might have switched on to establish temples possessing a single sanctum like the Western Chālukyas,
Jain Education International
For Private & Personal Use Only
www.jainelibrary.org




