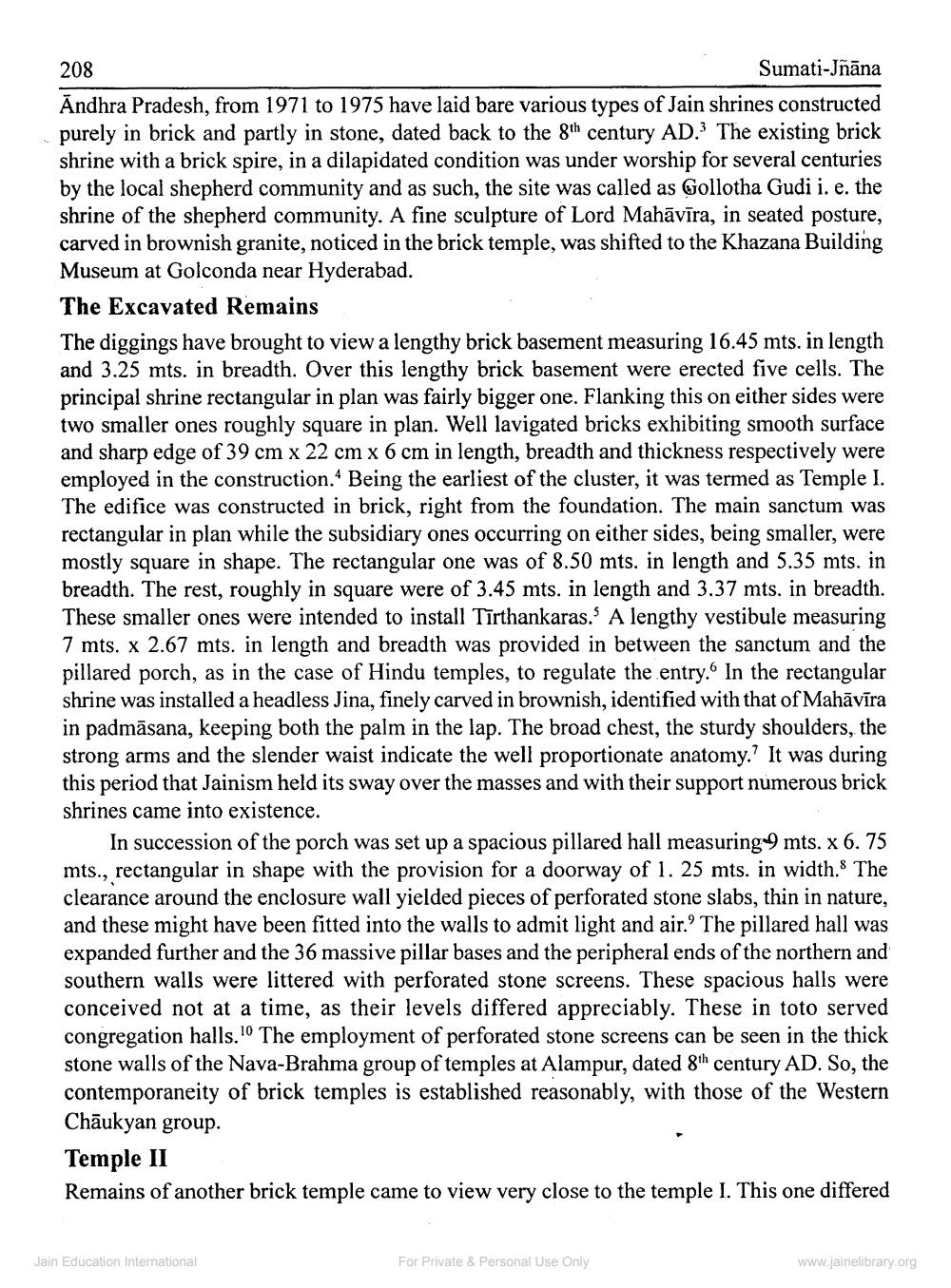________________
208
Sumati-Jnāna Andhra Pradesh, from 1971 to 1975 have laid bare various types of Jain shrines constructed purely in brick and partly in stone, dated back to the gth century AD. The existing brick shrine with a brick spire, in a dilapidated condition was under worship for several centuries by the local shepherd community and as such, the site was called as Gollotha Gudi i. e. the shrine of the shepherd community. A fine sculpture of Lord Mahāvīra, in seated posture, carved in brownish granite, noticed in the brick temple, was shifted to the Khazana Building Museum at Golconda near Hyderabad. The Excavated Remains The diggings have brought to view a lengthy brick basement measuring 16.45 mts. in length and 3.25 mts. in breadth. Over this lengthy brick basement were erected five cells. The principal shrine rectangular in plan was fairly bigger one. Flanking this on either sides were two smaller ones roughly square in plan. Well lavigated bricks exhibiting smooth surface and sharp edge of 39 cm x 22 cm x 6 cm in length, breadth and thickness respectively were employed in the construction. Being the earliest of the cluster, it was termed as Temple I. The edifice was constructed in brick, right from the foundation. The main sanctum was rectangular in plan while the subsidiary ones occurring on either sides, being smaller, were mostly square in shape. The rectangular one was of 8.50 mts. in length and 5.35 mts. in breadth. The rest, roughly in square were of 3.45 mts. in length and 3.37 mts. in breadth. These smaller ones were intended to install Tīrthankaras. A lengthy vestibule measuring 7 mts. x 2.67 mts. in length and breadth was provided in between the sanctum and the pillared porch, as in the case of Hindu temples, to regulate the entry. In the rectangular shrine was installed a headless Jina, finely carved in brownish, identified with that of Mahāvīra in padmāsana, keeping both the palm in the lap. The broad chest, the sturdy shoulders, the strong arms and the slender waist indicate the well proportionate anatomy. It was during this period that Jainism held its sway over the masses and with their support numerous brick shrines came into existence.
In succession of the porch was set up a spacious pillared hall measuring 9 mts. x 6.75 mts., rectangular in shape with the provision for a doorway of 1. 25 mts. in width. The clearance around the enclosure wall yielded pieces of perforated stone slabs, thin in nature, and these might have been fitted into the walls to admit light and air.' The pillared hall was expanded further and the 36 massive pillar bases and the peripheral ends of the northern and southern walls were littered with perforated stone screens. These spacious halls were conceived not at a time, as their levels differed appreciably. These in toto served congregation halls.10 The employment of perforated stone screens can be seen in the thick stone walls of the Nava-Brahma group of temples at Alampur, dated 8th century AD. So, the contemporaneity of brick temples is established reasonably, with those of the Western Chāukyan group. Temple II Remains of another brick temple came to view very close to the temple I. This one differed
Jain Education International
For Private & Personal Use Only
www.jainelibrary.org




