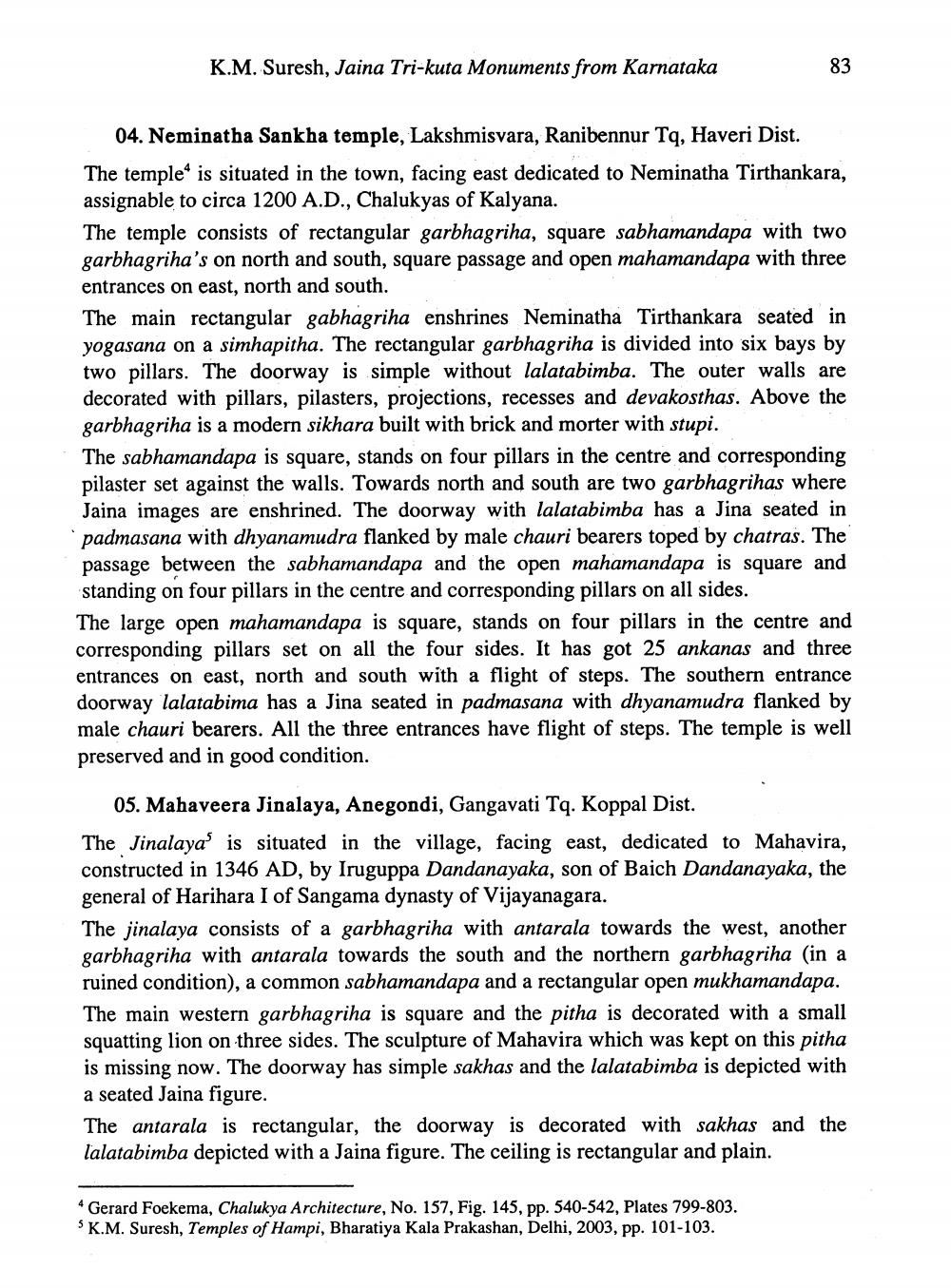________________
K.M. Suresh, Jaina Tri-kuta Monuments from Karnataka
83
04. Neminatha Sankha temple, Lakshmisvara, Ranibennur Tq, Haveri Dist. The temple is situated in the town, facing east dedicated to Neminatha Tirthankara, assignable to circa 1200 A.D., Chalukyas of Kalyana. The temple consists of rectangular garbhagriha, square sabhamandapa with two garbhagriha's on north and south, square passage and open mahamandapa with three entrances on east, north and south. The main rectangular gabhagriha enshrines Neminatha Tirthankara seated in yogasana on a simhapitha. The rectangular garbhagriha is divided into six bays by two pillars. The doorway is simple without lalatabimba. The outer walls are decorated with pillars, pilasters, projections, recesses and devakosthas. Above the garbhagriha is a modern sikhara built with brick and morter with stupi. The sabhamandapa is square, stands on four pillars in the centre and corresponding pilaster set against the walls. Towards north and south are two garbhagrihas where Jaina images are enshrined. The doorway with lalatabimba has a Jina seated in padmasana with dhyanamudra flanked by male chauri bearers toped by chatras. The passage between the sabhamandapa and the open mahamandapa is square and standing on four pillars in the centre and corresponding pillars on all sides. The large open mahamandapa is square, stands on four pillars in the centre and corresponding pillars set on all the four sides. It has got 25 ankanas and three entrances on east, north and south with a flight of steps. The southern entrance doorway lalatabima has a Jina seated in padmasana with dhyanamudra flanked by male chauri bearers. All the three entrances have flight of steps. The temple is well preserved and in good condition.
05. Mahaveera Jinalaya, Anegondi, Gangavati Tq. Koppal Dist. The Jinalaya is situated in the village, facing east, dedicated to Mahavira, constructed in 1346 AD, by Iruguppa Dandanayaka, son of Baich Dandanayaka, the general of Harihara I of Sangama dynasty of Vijayanagara. The jinalaya consists of a garbhagriha with antarala towards the west, another garbhagriha with antarala towards the south and the northern garbhagriha (in a ruined condition), a common sabhamandapa and a rectangular open mukhamandapa. The main western garbhagriha is square and the pitha is decorated with a small squatting lion on three sides. The sculpture of Mahavira which was kept on this pitha is missing now. The doorway has simple sakhas and the lalatabimba is depicted with a seated Jaina figure. The antarala is rectangular, the doorway is decorated with sakhas and the lalatabimba depicted with a Jaina figure. The ceiling is rectangular and plain.
* Gerard Foekema, Chalukya Architecture, No. 157, Fig. 145, pp. 540-542, Plates 799-803. SK.M. Suresh, Temples of Hampi, Bharatiya Kala Prakashan, Delhi, 2003, pp. 101-103.




