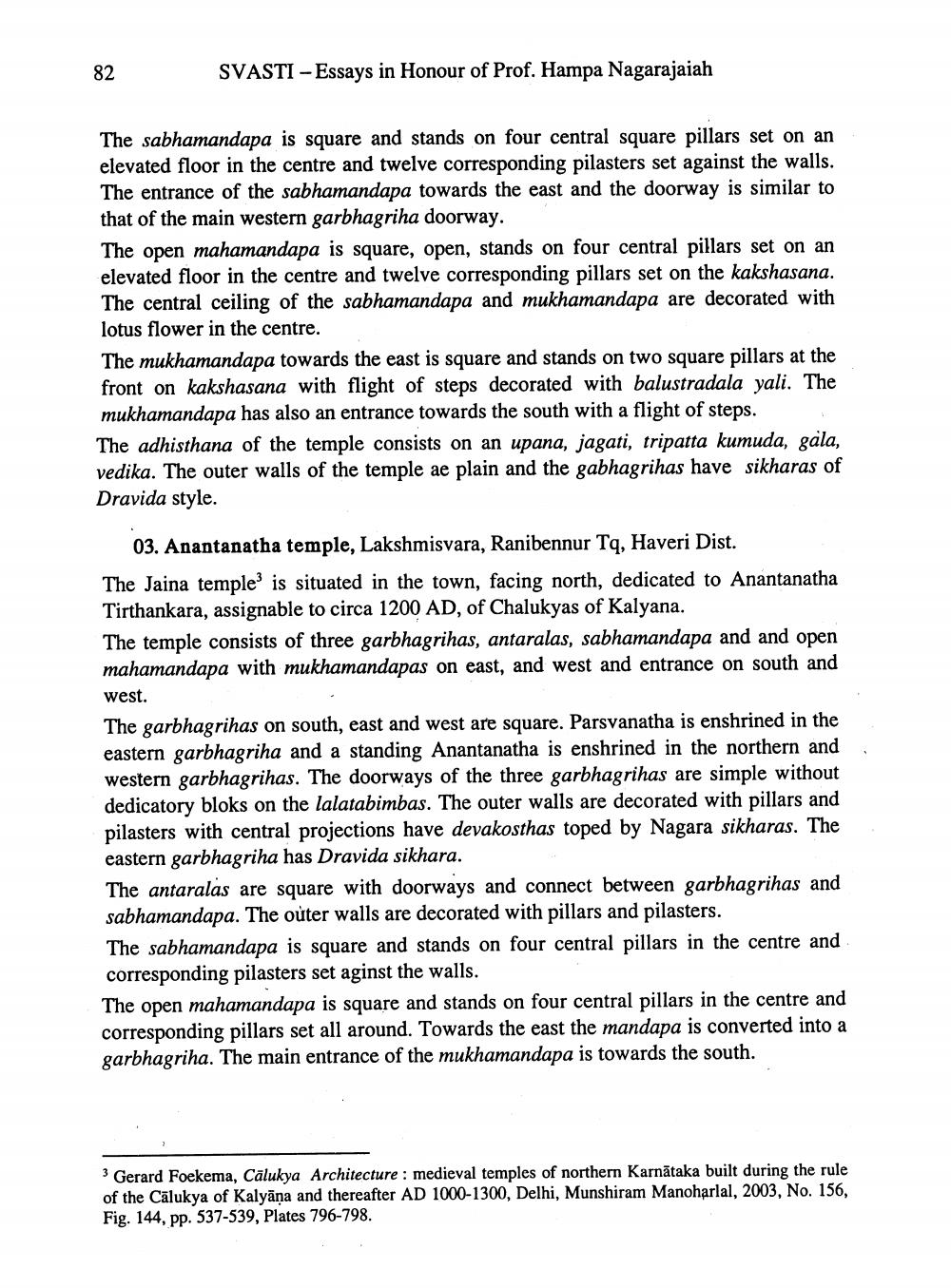________________
82
SVASTI -Essays in Honour of Prof. Hampa Nagarajaiah
The sabhamandapa is square and stands on four central square pillars set on an elevated floor in the centre and twelve corresponding pilasters set against the walls. The entrance of the sabhamandapa towards the east and the doorway is similar to that of the main western garbhagriha doorway. The open mahamandapa is square, open, stands on four central pillars set on an elevated floor in the centre and twelve corresponding pillars set on the kakshasana. The central ceiling of the sabhamandapa and mukhamandapa are decorated with lotus flower in the centre. The mukhamandapa towards the east is square and stands on two square pillars at the front on kakshasana with flight of steps decorated with balustradala yali. The mukhamandapa has also an entrance towards the south with a flight of steps. The adhisthana of the temple consists on an upana, jagati, tripatta kumuda, gala, vedika. The outer walls of the temple ae plain and the gabhagrihas have sikharas of Dravida style.
03. Anantanatha temple, Lakshmisvara, Ranibennur Tq, Haveri Dist. The Jaina temple is situated in the town, facing north, dedicated to Anantanatha Tirthankara, assignable to circa 1200 AD, of Chalukyas of Kalyana. The temple consists of three garbhagrihas, antaralas, sabhamandapa and and open mahamandapa with mukhamandapas on east, and west and entrance on south and west. The garbhagrihas on south, east and west are square. Parsvanatha is enshrined in the eastern garbhagriha and a standing Anantanatha is enshrined in the northern and western garbhagrihas. The doorways of the three garbhagrihas are simple without dedicatory bloks on the lalatabimbas. The outer walls are decorated with pillars and pilasters with central projections have devakosthas toped by Nagara sikharas. The eastern garbhagriha has Dravida sikhara. The antaralas are square with doorways and connect between garbhagrihas and sabhamandapa. The outer walls are decorated with pillars and pilasters. The sabhamandapa is square and stands on four central pillars in the centre and corresponding pilasters set aginst the walls. The open mahamandapa is square and stands on four central pillars in the centre and corresponding pillars set all around. Towards the east the mandapa is converted into a garbhagriha. The main entrance of the mukhamandapa is towards the south.
- Sviaru.
3 Gerard Foekema, Cālukya Architecture : medieval temples of northern Karnātaka built during the rule of the Cālukya of Kalyāna and thereafter AD 1000-1300, Delhi, Munshiram Manoharlal, 2003, No. 156, Fig. 144, pp. 537-539, Plates 796-798.




