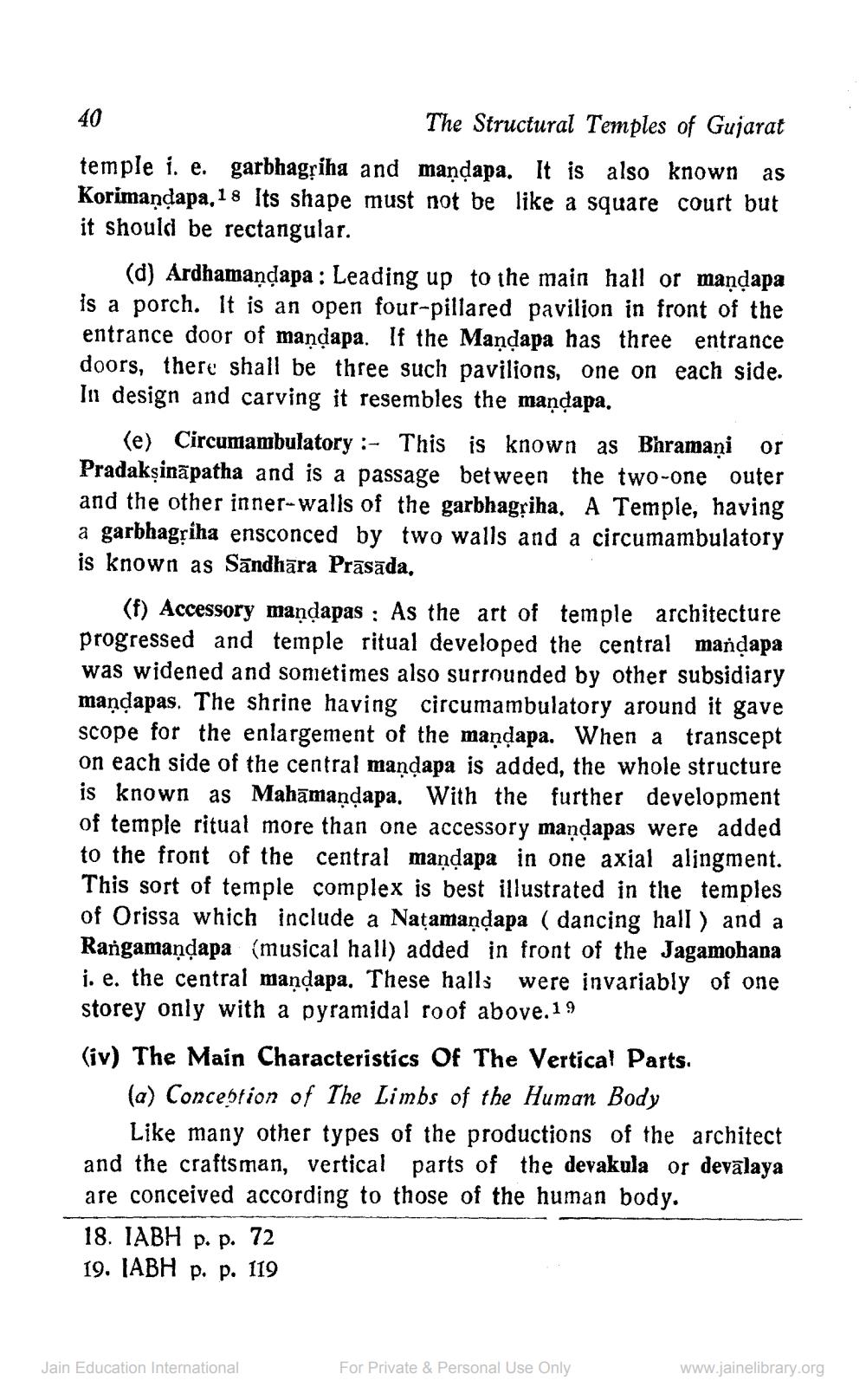________________
40
The Structural Temples of Gujarat temple i. e. garbhagriha and mandapa. It is also known as Korimaņdapa, 18 Its shape must not be like a square court but it should be rectangular.
(d) Ardhamandapa : Leading up to the main hall or mandapa is a porch. It is an open four-pillared pavilion in front of the entrance door of mandapa. If the Maņdapa has three entrance doors, there shall be three such pavilions, one on each side. In design and carving it resembles the mandapa.
(e) Circumambulatory :- This is known as Bhramaņi or Pradaksināpatha and is a passage between the two-one outer and the other inner-walls of the garbhagộiha. A Temple, having a garbhagriha ensconced by two walls and a circumambulatory is known as Sāndhāra Prāsāda.
(f) Accessory mandapas : As the art of temple architecture progressed and temple ritual developed the central mandapa was widened and sometimes also surrounded by other subsidiary maņdapas. The shrine having circumambulatory around it gave scope for the enlargement of the mandapa. When a transcept on each side of the central mandapa is added, the whole structure is known as Mahāmaņdapa. With the further development of temple ritual more than one accessory mandapas were added to the front of the central mandapa in one axial alingment. This sort of temple complex is best illustrated in the temples of Orissa which include a Natamandapa (dancing hall) and a Rangamaņdapa (musical hall) added in front of the Jagamohana i. e. the central mandapa. These halls were invariably of one storey only with a pyramidal roof above.19 (iv) The Main Characteristics Of The Vertical Parts.
(a) Conception of The Limbs of the Human Body
Like many other types of the productions of the architect and the craftsman, vertical parts of the devakula or devālaya are conceived according to those of the human body. 18. IABH p. p. 72 19. TABH p. p. 119
Jain Education International
For Private & Personal Use Only
www.jainelibrary.org




