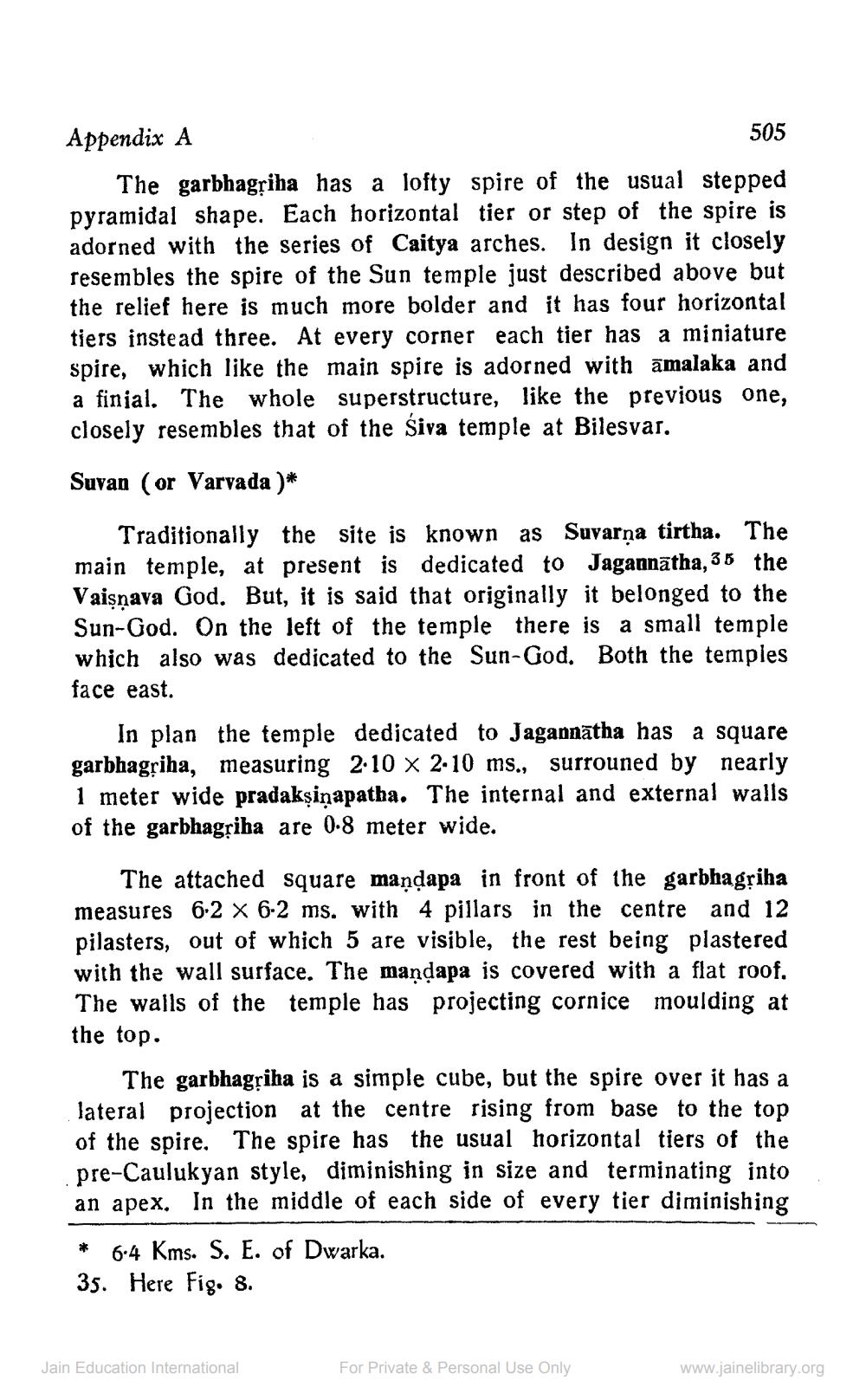________________
Appendix A
505 The garbhagriha has a lofty spire of the usual stepped pyramidal shape. Each horizontal tier or step of the spire is adorned with the series of Caitya arches. In design it closely resembles the spire of the Sun temple just described above but the relief here is much more bolder and it has four horizontal tiers instead three. At every corner each tier has a miniature spire, which like the main spire is adorned with amalaka and a finjal. The whole superstructure, like the previous one, closely resembles that of the Siva temple at Bilesvar.
Suvan (or Varvada )*
Traditionally the site is known as Suvarna tirtha. The main temple, at present is dedicated to Jagannatha, 38 the Vaisnava God. But, it is said that originally it belonged to the Sun-God. On the left of the temple there is a small temple which also was dedicated to the Sun-God. Both the temples face east.
In plan the temple dedicated to Jagannātha has a square garbhagļiha, measuring 2.10 x 2.10 ms., surrouned by nearly 1 meter wide pradakşiņapatba. The internal and external walls of the garbhagsiba are 0.8 meter wide.
The attached square mandapa in front of the garbhagriha measures 6.2 X 6.2 ms. with 4 pillars in the centre and 12 pilasters, out of which 5 are visible, the rest being plastered with the wall surface. The mandapa is covered with a flat roof. The walls of the temple has projecting cornice moulding at the top.
The garbhagțiha is a simple cube, but the spire over it has a lateral projection at the centre rising from base to the top of the spire. The spire has the usual horizontal tiers of the pre-Caulukyan style, diminishing in size and terminating into an apex. In the middle of each side of every tier diminishing * 6-4 Kms. S. E. of Dwarka. 35. Here Fig. 8.
Jain Education International
For Private & Personal Use Only
www.jainelibrary.org




