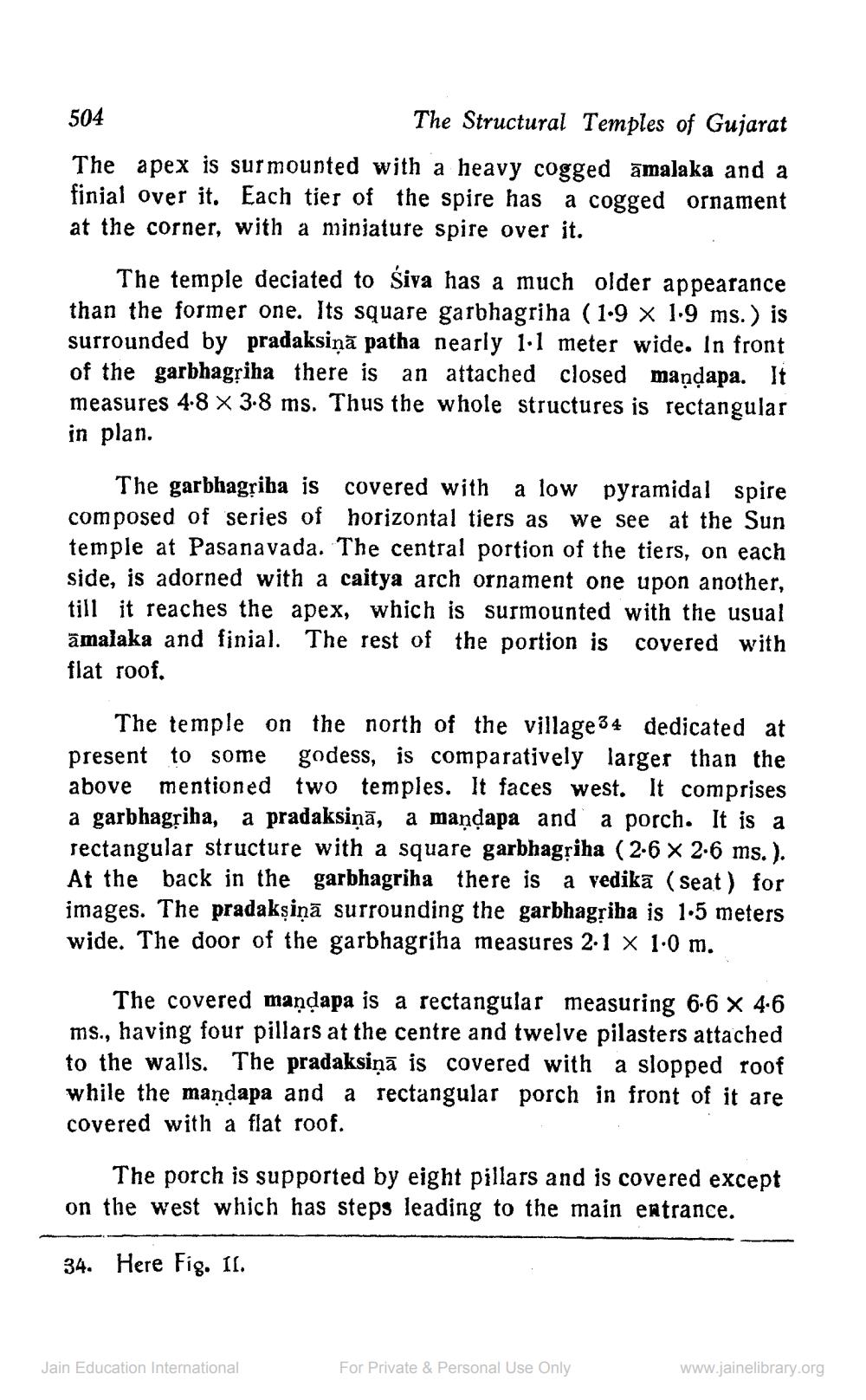________________
504
The Structural Temples of Gujarat The apex is sur mounted with a heavy cogged amalaka and a finial over it. Each tier of the spire has a cogged ornament at the corner, with a miniature spire over it.
The temple deciated to Śiva has a much older appearance than the former one. Its square garbhagriha (1.9 x 1.9 ms.) is surrounded by pradaksiņā patha nearly 1.1 meter wide. In front of the garbhagļiha there is an attached closed maņdapa. It measures 4.8 X 3.8 ms. Thus the whole structures is rectangular in plan.
The garbhagriba is covered with a low pyramidal spire composed of series of horizontal tiers as we see at the Sun temple at Pasanavada. The central portion of the tiers, on each side, is adorned with a caitya arch ornament one upon another, till it reaches the apex, which is surmounted with the usual āmalaka and finial. The rest of the portion is covered with flat roof.
The temple on the north of the village 34 dedicated at present to some godess, is comparatively larger than the above mentioned two temples. It faces west. It comprises a garbhagriha, a pradaksiņā, a maņdapa and a porch. It is a rectangular structure with a square garbhagriha (2.6 x 2.6 ms.). At the back in the garbhagriha there is a vedika (Seat) for images. The pradaksiņā surrounding the garbhagļiha is 1.5 meters wide. The door of the garbhagriha measures 2.1 x 1.0 m.
The covered maņdapa is a rectangular measuring 6.6 X 4.6 ms., having four pillars at the centre and twelve pilasters attached to the walls. The pradaksiņā is covered with a slopped roof while the mandapa and a rectangular porch in front of it are covered with a flat roof.
The porch is supported by eight pillars and is covered except on the west which has steps leading to the main entrance.
34. Here Fig. 11.
Jain Education International
For Private & Personal Use Only
www.jainelibrary.org




