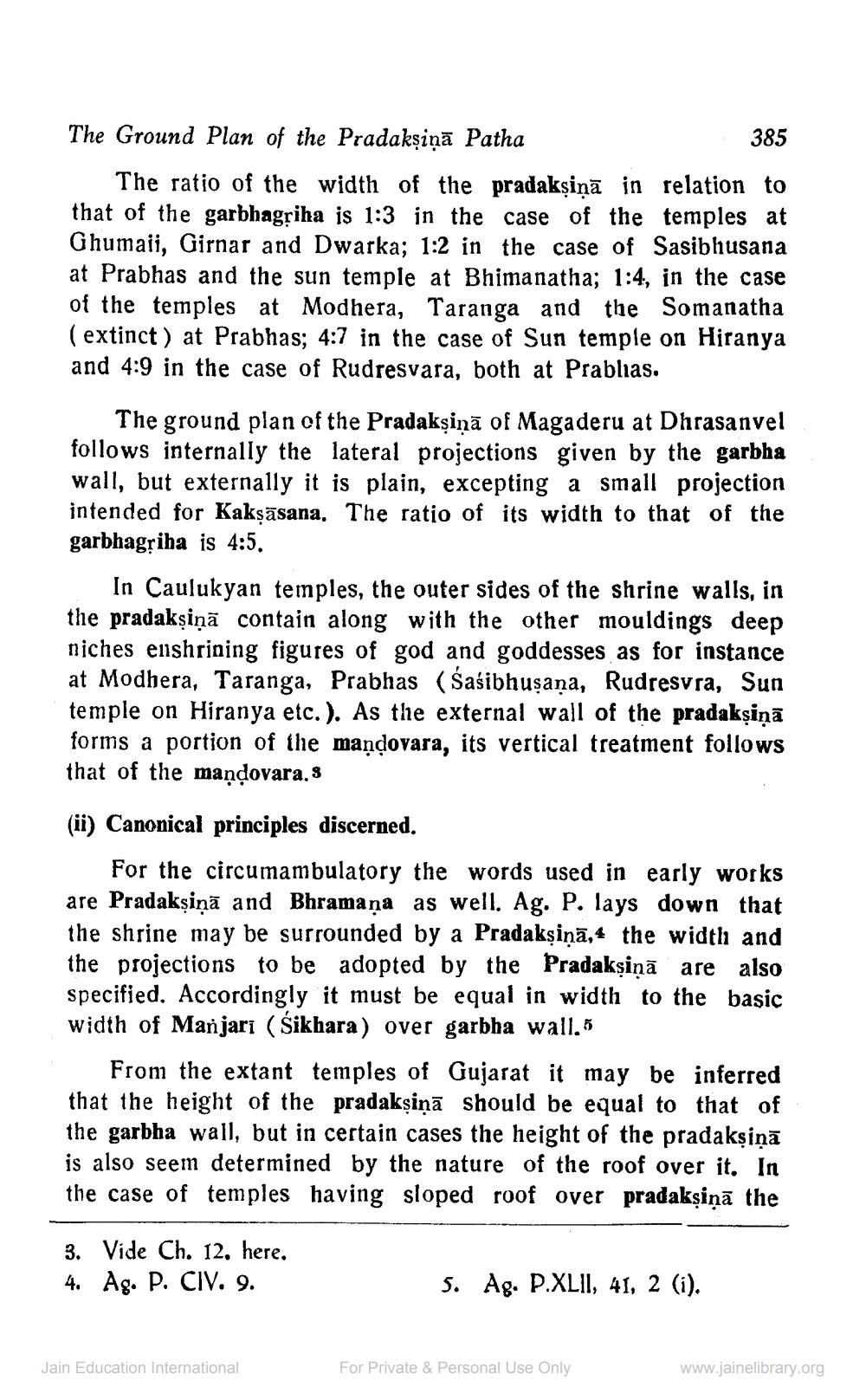________________
385
The Ground Plan of the Pradaksiņā Patha
The ratio of the width of the pradaksinā in relation to that of the garbhagriha is 1:3 in the case of the temples at Ghumaii, Girnar and Dwarka; 1:2 in the case of Sasibhusana at Prabhas and the sun temple at Bhimanatha; 1:4, in the case of the temples at Modhera, Taranga and the Somanatha ( extinct) at Prabhas; 4:7 in the case of Sun temple on Hiranya and 4:9 in the case of Rudresvara, both at Prablias.
The ground plan of the Pradaksinā of Magaderu at Dhrasanvel follows internally the lateral projections given by the garbha wall, but externally it is plain, excepting a small projection intended for Kaksāsana. The ratio of its width to that of the garbhagriba is 4:5.
In Caulukyan temples, the outer sides of the shrine walls, in the pradaksiņā contain along with the other mouldings deep niches enshrining figures of god and goddesses as for instance at Modhera, Taranga, Prabhas (Saśibhușana, Rudresvra, Sun temple on Hiranya etc.). As the external wall of the pradakşiņā forms a portion of the mandovara, its vertical treatment follows that of the maņạovara. 8 (ii) Canonical principles discerned.
For the circumambulatory the words used in early works are Pradaksiņā and Bhramaņa as well. Ag. P. lays down that the shrine may be surrounded by a Pradaksiņā,4 the width and the projections to be adopted by the Pradakşiņā are also specified. Accordingly it must be equal in width to the basic width of Manjari (Śikhara) over garbha wall.5
From the extant temples of Gujarat it may be inferred that the height of the pradaksiņā should be equal to that of the garbha wall, but in certain cases the height of the pradakşiņā is also seem determined by the nature of the roof over it. In the case of temples having sloped roof over pradaksiņā the
3. Vide Ch. 12. here. 4. Ag. P. CIV. 9.
5. Ag. P.XLII, 41, 2 (i).
Jain Education International
For Private & Personal Use Only
www.jainelibrary.org




