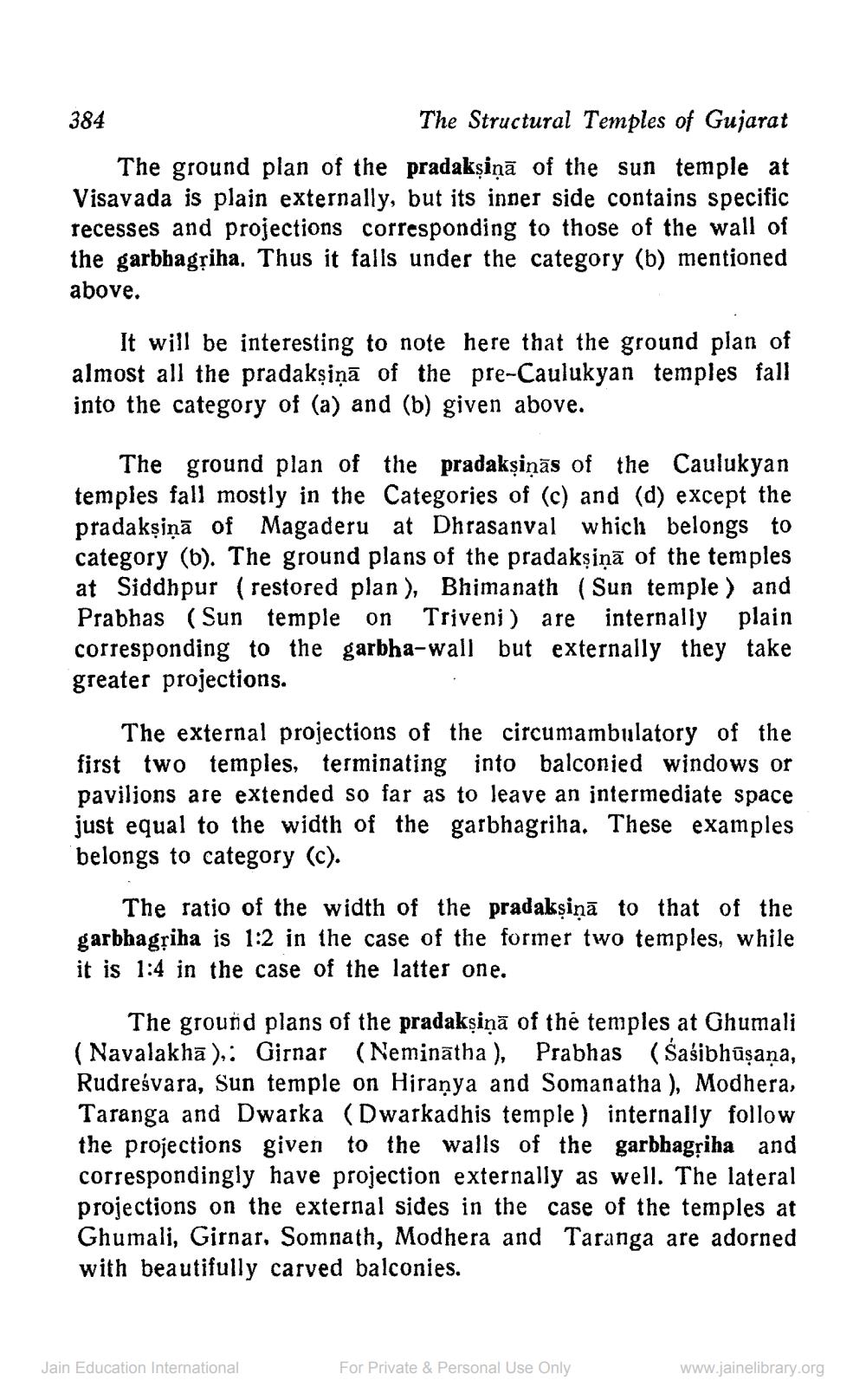________________
The Structural Temples of Gujarat
The ground plan of the pradakṣiņā of the sun temple at Visavada is plain externally, but its inner side contains specific recesses and projections corresponding to those of the wall of the garbhagriha. Thus it falls under the category (b) mentioned above.
384
It will be interesting to note here that the ground plan of almost all the pradakṣiņa of the pre-Caulukyan temples fall into the category of (a) and (b) given above.
The ground plan of the pradakṣiņās of the Caulukyan temples fall mostly in the Categories of (c) and (d) except the pradakṣiņā of Magaderu at Dhrasanval which belongs to category (b). The ground plans of the pradakṣiņa of the temples at Siddhpur (restored plan), Bhimanath (Sun temple) and Prabhas (Sun temple on Triveni) are internally plain corresponding to the garbha-wall but externally they take greater projections.
The external projections of the circumambulatory of the first two temples, terminating into balconied windows or pavilions are extended so far as to leave an intermediate space just equal to the width of the garbhagriha. These examples belongs to category (c).
The ratio of the width of the pradakṣiņā to that of the garbhagriha is 1:2 in the case of the former two temples, while it is 1:4 in the case of the latter one.
The ground plans of the pradakṣiņā of the temples at Ghumali (Navalakha). Girnar (Neminatha), Prabhas (Saśibhūṣaṇa, Rudreśvara, Sun temple on Hiranya and Somanatha), Modhera, Taranga and Dwarka (Dwarkadhis temple) internally follow the projections given to the walls of the garbhagriha and correspondingly have projection externally as well. The lateral projections on the external sides in the case of the temples at Ghumali, Girnar. Somnath, Modhera and Taranga are adorned with beautifully carved balconies.
Jain Education International
For Private & Personal Use Only
www.jainelibrary.org




