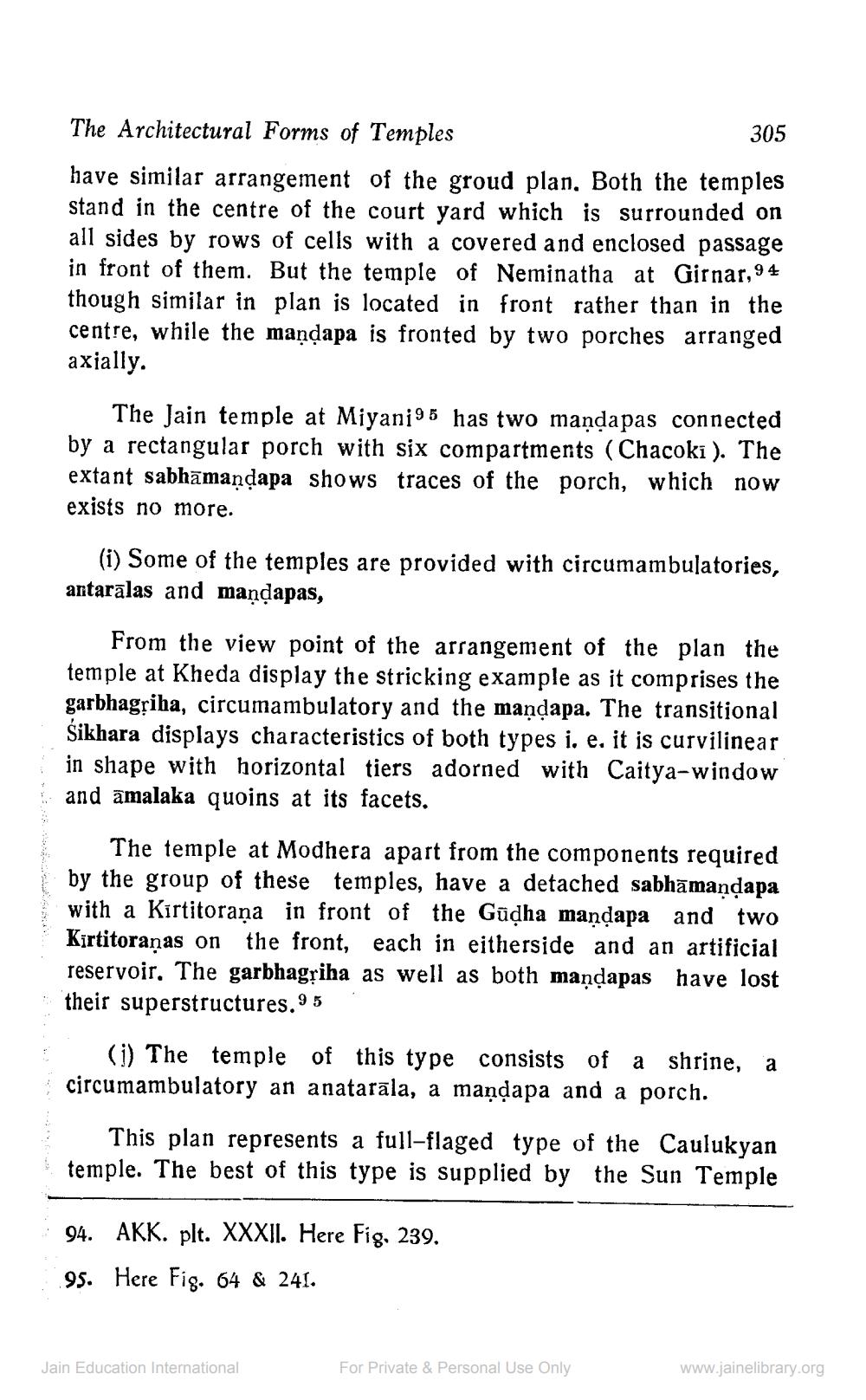________________
The Architectural Forms of Temples
305 have similar arrangement of the groud plan. Both the temples stand in the centre of the court yard which is surrounded on all sides by rows of cells with a covered and enclosed passage in front of them. But the temple of Neminatha at Girnar, 94 though similar in plan is located in front rather than in the centre, while the maņdapa is fronted by two porches arranged axially.
The Jain temple at Miyani 95 has two mandapas connected by a rectangular porch with six compartments (Chacoki ). The extant sabhāmaņdapa shows traces of the porch, which now exists no more.
(i) Some of the temples are provided with circumambulatories, antarālas and maņdapas,
From the view point of the arrangement of the plan the temple at Kheda display the stricking example as it comprises the garbhagriha, circumambulatory and the mandapa. The transitional Sikhara displays characteristics of both types i. e, it is curvilinear in shape with horizontal tiers adorned with Caitya-window and amalaka quoins at its facets.
The temple at Modhera apart from the components required by the group of these temples, have a detached sabhāmaņdapa with a Kirtitoraṇa in front of the Gūdha mandapa and two Kirtitoraņas on the front, each in eitherside and an artificial reservoir, The garbhagļiha as well as both maņdapas have lost their superstructures.95
(i) The temple of this type consists of a shrine, a circumambulatory an anatarala, a maņdapa and a porch.
This plan represents a full-flaged type of the Caulukyan temple. The best of this type is supplied by the Sun Temple
94. AKK. plt. XXXII. Here Fig. 239. 95. Here Fig. 64 & 241.
Jain Education International
For Private & Personal Use Only
www.jainelibrary.org




