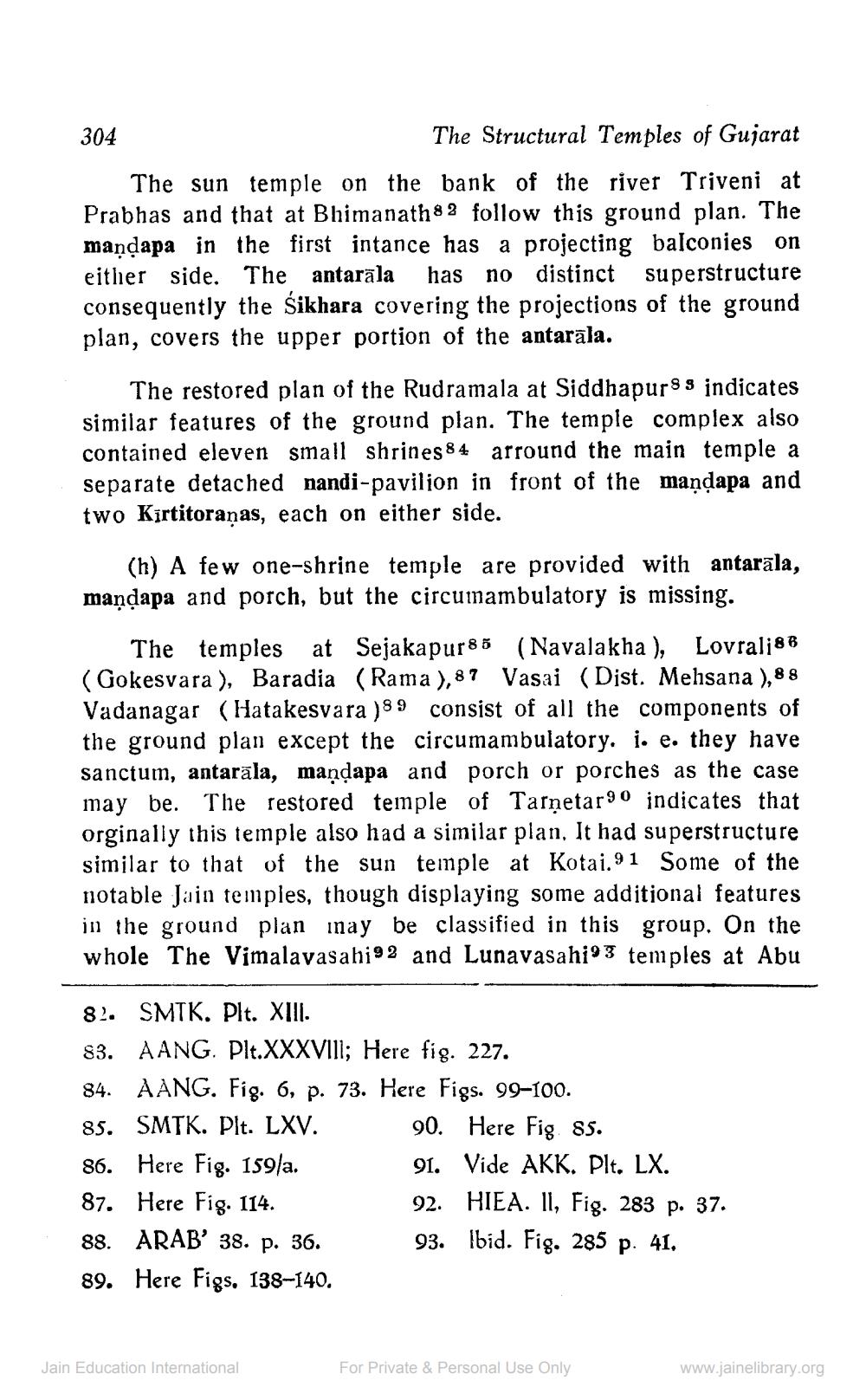________________
304
The Structural Temples of Gujarat The sun temple on the bank of the river Triveni at Prabhas and that at Bhimanath82 follow this ground plan. The maņdapa in the first intance has a projecting balconies on either side. The antarāla has no distinct superstructure consequently the Sikhara covering the projections of the ground plan, covers the upper portion of the antarāla.
The restored plan of the Rudramala at Siddhapur88 indicates similar features of the ground plan. The temple complex also contained eleven small shrines 84 arround the main temple a separate detached nandi-pavilion in front of the maņdapa and two Kirtitoranas, each on either side.
(h) A few one-shrine temple are provided with antarāla, maņdapa and porch, but the circuinambulatory is missing.
The temples at Sejakapur85 (Navalakha ), Lovrali88 (Gokesvara), Baradia (Rama), 87 Vasai (Dist. Mehsana ), 8 8 Vadanagar (Hatakesvara )89 consist of all the components of the ground plan except the circumambulatory, i. e. they have sanctum, antarāla, maņdapa and porch or porches as the case may be. The restored temple of Tarạetar90 indicates that orginally this temple also had a similar plan, It had superstructure similar to that of the sun temple at Kotai.91 Some of the notable Jain temples, though displaying some additional features in the ground plan inay be classified in this group. On the whole The Vimalavasahi92 and Lunavasahia3 temples at Abu
8. SMIK. Plt. XIII. 83. AANG. Plt.XXXVIII; Here fig. 227. 84. AANG. Fig. 6, p. 73. Here Figs. 99-100. 85. SMTK. Plt. LXV. 90. Here Fig ss. 86. Here Fig. 159/a.
91. Vide AKK. Plt. LX. 87. Here Fig. 114.
92. HIEA. II, Fig. 283 p. 37. 88. ARAB' 38. p. 36. 93. ibid. Fig. 285 p. 41. 89. Here Figs. 138-140.
Jain Education International
For Private & Personal Use Only
www.jainelibrary.org




