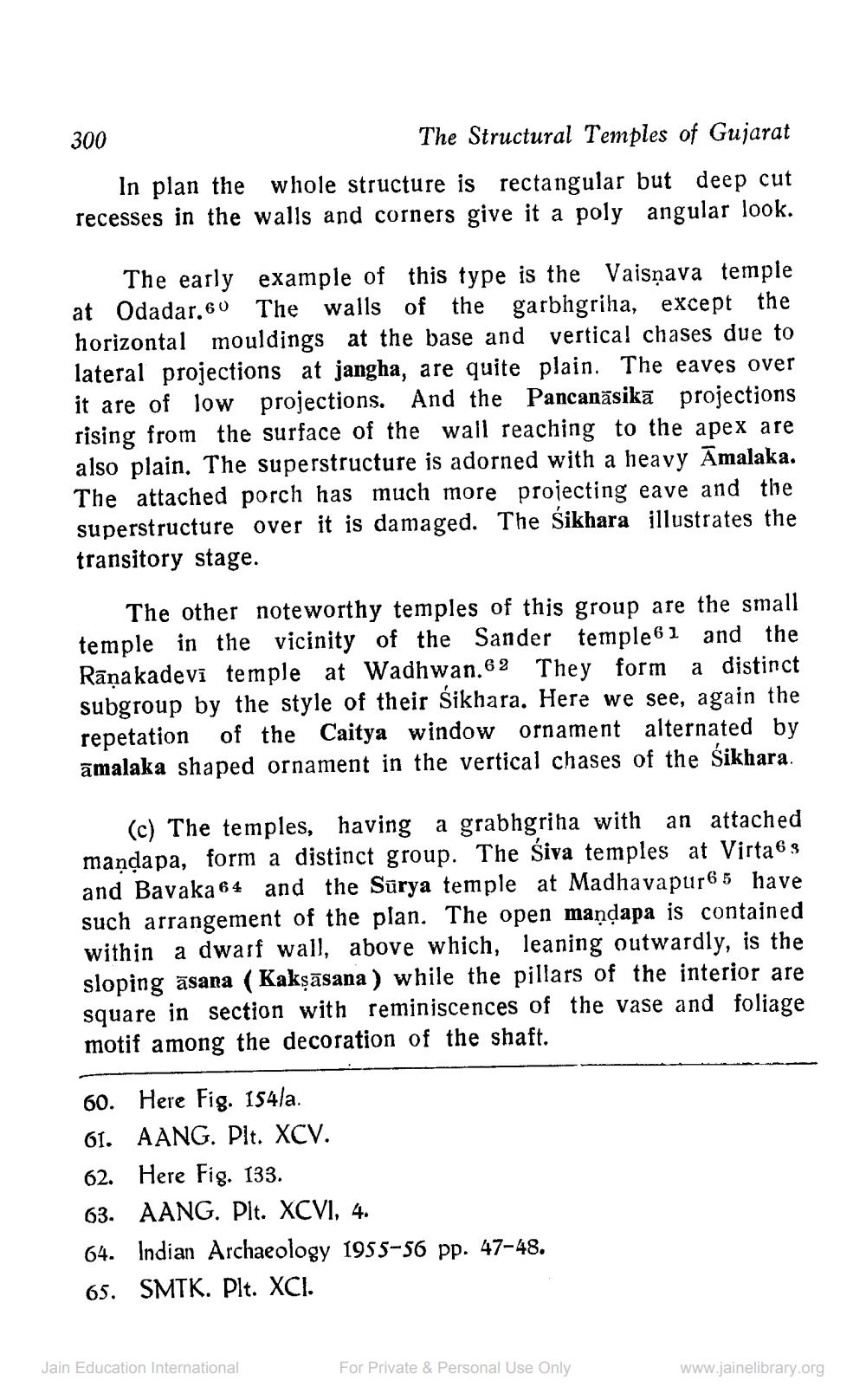________________
300
The Structural Temples of Gujarat In plan the whole structure is rectangular but deep cut recesses in the walls and corners give it a poly angular look.
The early example of this type is the Vaisňava temple at Odadar.60 The walls of the garbhgriha, except the horizontal mouldings at the base and vertical chases due to lateral projections at jangha, are quite plain. The eaves over it are of low projections. And the Pancanäsikā projections rising from the surface of the wall reaching to the apex are also plain. The superstructure is adorned with a heavy Amalaka. The attached porch has much more projecting eave and the superstructure over it is damaged. The Sikhara illustrates the transitory stage.
The other noteworthy temples of this group are the small temple in the vicinity of the Sander templeéi and the Rāņakadevī temple at Wadhwan.62 They form a distinct subgroup by the style of their Sikhara. Here we see, again the repetation of the Caitya window ornament alternated by āmalaka shaped ornament in the vertical chases of the Sikhara.
(c) The temples, having a grabhgriha with an attached maņdapa, form a distinct group. The Śiva temples at Virta 63 and Bavaka 64 and the Sūrya temple at Madhavapur65 have such arrangement of the plan. The open maņdapa is contained within a dwarf wall, above which, leaning outwardly, is the sloping asana (Kakşāsana ) while the pillars of the interior are square in section with reminiscences of the vase and foliage motif among the decoration of the shaft.
60. Here Fig. 154/a. 01. AANG. Plt. XCV. 62. Here Fig. 133. 63. AANG. Plt. XCVI, 4. 64. Indian Archaeology 1955-56 pp. 47–48. 65. SMIK. Plt. XCI.
Jain Education International
For Private & Personal Use Only
www.jainelibrary.org




