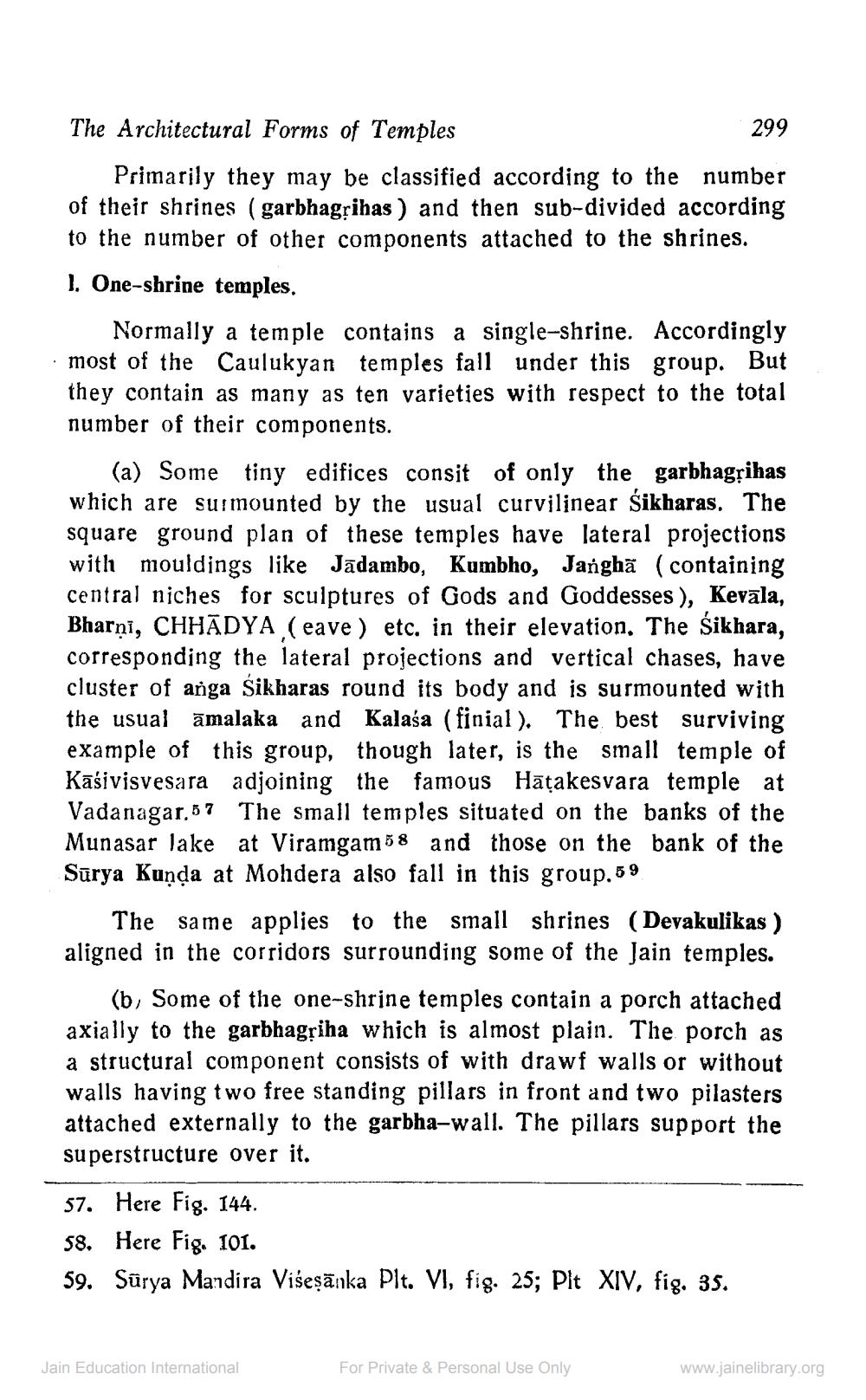________________
The Architectural Forms of Temples
Primarily they may be classified according to the number of their shrines (garbhagṛihas) and then sub-divided according to the number of other components attached to the shrines. 1. One-shrine temples.
Normally a temple contains a single-shrine. Accordingly most of the Caulukyan temples fall under this group. But they contain as many as ten varieties with respect to the total number of their components.
(a) Some tiny edifices consit of only the garbhagrihas which are surmounted by the usual curvilinear Sikharas. The square ground plan of these temples have lateral projections with mouldings like Jadambo, Kumbho, Jangha (containing central niches for sculptures of Gods and Goddesses), Kevāla, Bharṇī, CHHADYA (eave) etc. in their elevation. The Śikhara, corresponding the lateral projections and vertical chases, have cluster of anga Sikharas round its body and is surmounted with the usual amalaka and Kalasa (finial). The best surviving example of this group, though later, is the small temple of Kaśivisvesara adjoining the famous Hāṭakesvara temple at Vadanagar. 57 The small temples situated on the banks of the Munasar lake at Viramgam 58 and those on the bank of the Surya Kuṇḍa at Mohdera also fall in this group. 59
299
The same applies to the small shrines (Devakulikas) aligned in the corridors surrounding some of the Jain temples.
(b, Some of the one-shrine temples contain a porch attached axially to the garbhagriha which is almost plain. The porch as a structural component consists of with drawf walls or without walls having two free standing pillars in front and two pilasters attached externally to the garbha-wall. The pillars support the superstructure over it.
57. Here Fig. 144.
58. Here Fig. 101.
59. Surya Mandira Viseṣanka Plt. VI, fig. 25; Pit XIV, fig. 35.
Jain Education International
For Private & Personal Use Only
www.jainelibrary.org




