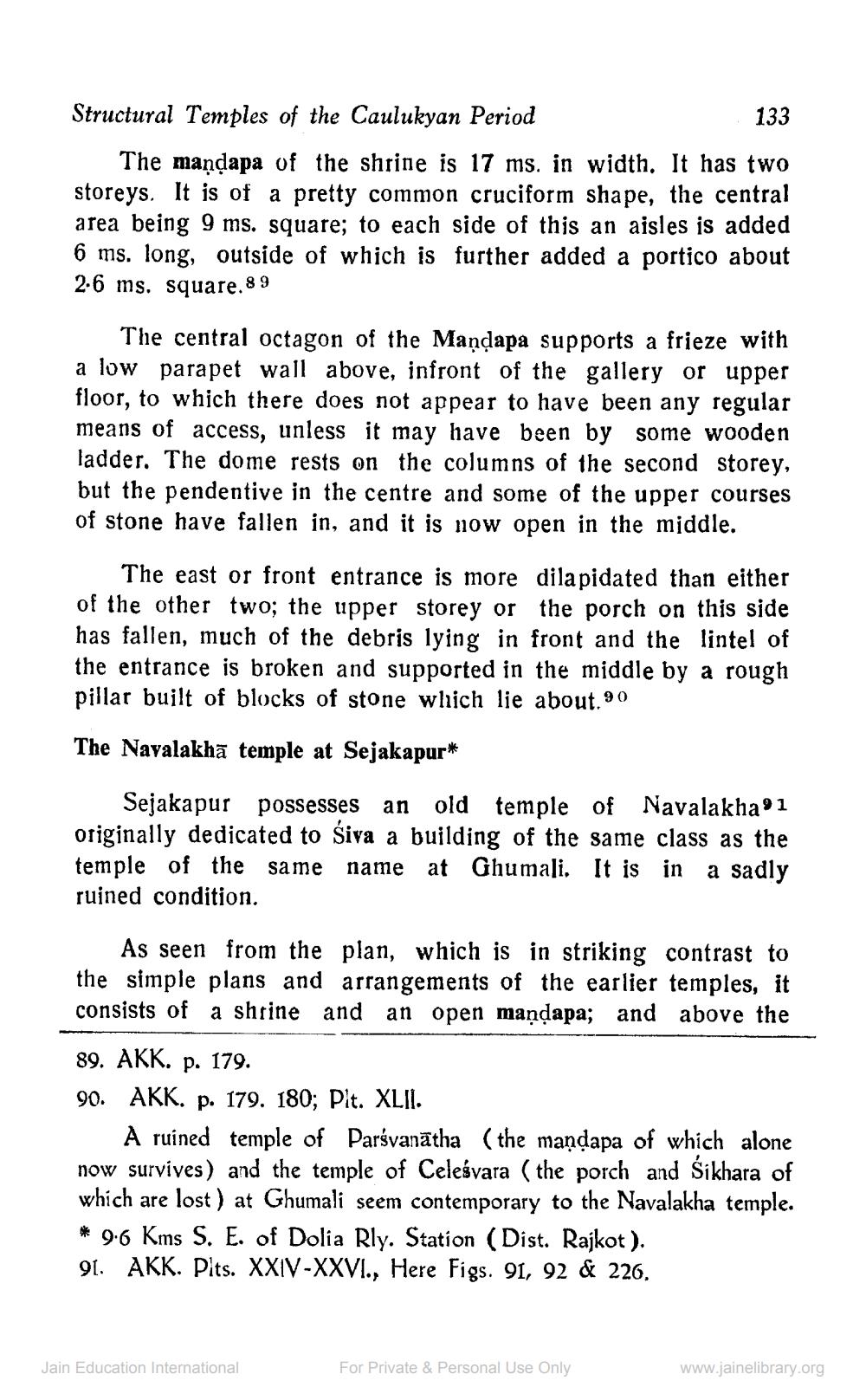________________
Structural Temples of the Caulukyan Period
133 The maņdapa of the shrine is 17 ms. in width. It has two storeys. It is of a pretty common cruciform shape, the central area being 9 ms. square; to each side of this an aisles is added 6 ms. long, outside of which is further added a portico about 2.6 ms. square.89
The central octagon of the Maņdapa supports a frieze with a low parapet wall above, infront of the gallery or upper floor, to which there does not appear to have been any regular means of access, unless it may have been by some wooden ladder. The dome rests on the columns of the second storey, but the pendentive in the centre and some of the upper courses of stone have fallen in, and it is now open in the middle.
The east or front entrance is more dilapidated than either of the other two; the upper storey or the porch on this side has fallen, much of the debris lying in front and the lintel of the entrance is broken and supported in the middle by a rough pillar built of blocks of stone which lie about. 90
The Navalakhā temple at Sejakapur*
Sejakapur possesses an old temple of Navalakha 91 originally dedicated to Śiva a building of the same class as the temple of the same name at Ghumali. It is in a sadly ruined condition.
As seen from the plan, which is in striking contrast to the simple plans and arrangements of the earlier temples, it consists of a shrine and an open maņdapa; and above the 89. AKK. p. 179. 90. AKK. p. 179. 180; Pit. XLII.
A ruined temple of Parávanātha (the mandapa of which alone now survives) and the temple of Celeśvara (the porch and Sikhara of which are lost) at Ghumali seem contemporary to the Navalakha temple. * 9.6 Kms S. E. of Dolia Rly. Station (Dist. Rajkot). 91. AKK. Plts. XXIV-XXVI., Here Figs. 91, 92 & 226.
Jain Education International
For Private & Personal Use Only
www.jainelibrary.org




