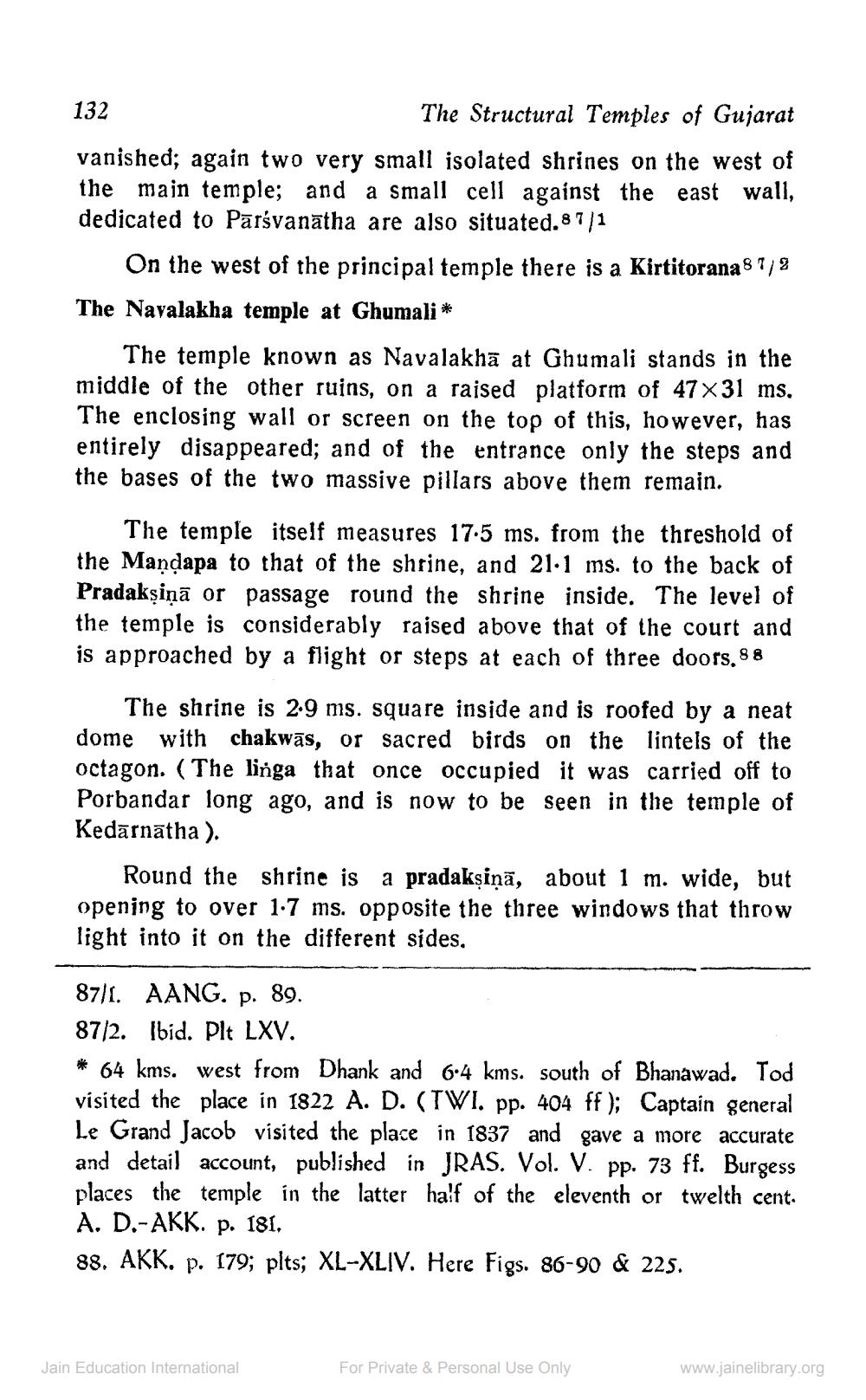________________
The Structural Temples of Gujarat
vanished; again two very small isolated shrines on the west of the main temple; and a small cell against the east wall, dedicated to Parsvanatha are also situated.87/1
132
On the west of the principal temple there is a Kirtitorana87/9 The Navalakha temple at Ghumali *
The temple known as Navalakha at Ghumali stands in the middle of the other ruins, on a raised platform of 47×31 ms. The enclosing wall or screen on the top of this, however, has entirely disappeared; and of the entrance only the steps and the bases of the two massive pillars above them remain.
The temple itself measures 17.5 ms. from the threshold of the Mandapa to that of the shrine, and 21.1 ms. to the back of Pradakṣiņā or passage round the shrine inside. The level of the temple is considerably raised above that of the court and is approached by a flight or steps at each of three doors, 88
The shrine is 2.9 ms. square inside and is roofed by a neat dome with chakwas, or sacred birds on the lintels of the octagon. (The linga that once occupied it was carried off to Porbandar long ago, and is now to be seen in the temple of Kedarnatha).
Round the shrine is a pradakṣiņā, about 1 m. wide, but opening to over 1.7 ms. opposite the three windows that throw light into it on the different sides.
87/1. AANG. p. 89.
87/2. Ibid. Plt LXV.
* 64 kms. west from Dhank and 6.4 kms. south of Bhanawad. Tod visited the place in 1822 A. D. (TWI. pp. 404 ff); Captain general Le Grand Jacob visited the place in 1837 and gave a more accurate and detail account, published in JRAS. Vol. V. pp. 73 ff. Burgess places the temple in the latter half of the eleventh or twelth cent A. D.-AKK. p. 181.
88. AKK. p. 179; plts; XL-XLIV. Here Figs. 86-90 & 225.
Jain Education International
For Private & Personal Use Only
www.jainelibrary.org




