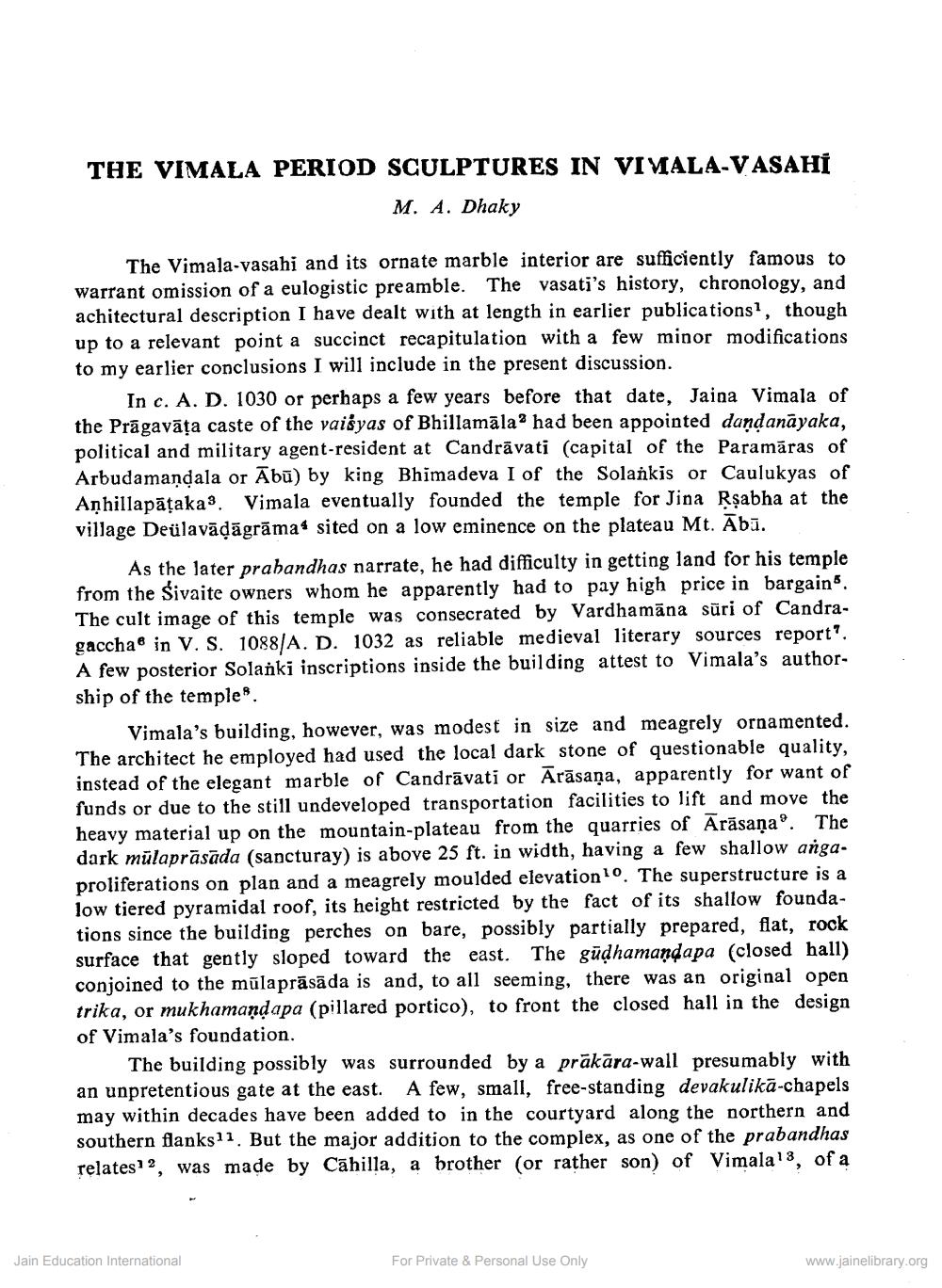Book Title: Vimala Period Sculptures in Vimal Vashi Author(s): M A Dhaky Publisher: Z_Aspect_of_Jainology_Part_2_Pundit_Bechardas_Doshi_012016.pdf View full book textPage 1
________________ THE VIMALA PERIOD SCULPTURES IN VIMALA-V ASAHI M. A. Dhaky The Vimala-vasahi and its ornate marble interior are sufficiently famous to warrant omission of a eulogistic preamble. The vasati's history, chronology, and achitectural description I have dealt with at length in earlier publications, though up to a relevant point a succinct recapitulation with a few minor modifications to my earlier conclusions I will include in the present discussion. In c. A. D. 1030 or perhaps a few years before that date, Jaina Vimala of the Prāgavāța caste of the vaisyas of Bhillamāla' had been appointed dandanāyaka, political and military agent-resident at Candrāvati (capital of the Paramāras of Arbudamandala or Ābū) by king Bhimadeva I of the Solankis or Caulukyas of Anhillapāțaka. Vimala eventually founded the temple for Jina Rşabha at the village Deülavādāgrāma' sited on a low eminence on the plateau Mt. Ābū. As the later prabandhas narrate, he had difficulty in getting land for his temple from the Sivaite owners whom he apparently had to pay high price in bargains. The cult image of this temple was consecrated by Vardhamāna sūri of Candragacchae in V. S. 1088/A. D. 1032 as reliable medieval literary sources report?. A few posterior Solanki inscriptions inside the building attest to Vimala's authorship of the temple Vimala's building, however, was modesť in size and meagrely ornamented. The architect he employed had used the local dark stone of questionable quality, instead of the elegant marble of Candrāvati or Ārāsaņa, apparently for want of funds or due to the still undeveloped transportation facilities to lift and move the heavy material up on the mountain-plateau from the quarries of Ārāsaņa". The dark mülaprāsāda (sancturay) is above 25 ft. in width, having a few shallow angaproliferations on plan and a meagrely moulded elevation. The superstructure is a low tiered pyramidal roof, its height restricted by the fact of its shallow foundations since the building perches on bare, possibly partially prepared, flat, rock surface that gently sloped toward the east. The gūdhamandapa (closed hall) conjoined to the mūlaprāsāda is and, to all seeming, there was an original open trika, or mukhamandapa (pillared portico), to front the closed hall in the design of Vimala's foundation. The building possibly was surrounded by a prākāra-wall presumably with an unpretentious gate at the east. A few, small, free-standing devakulikā-chapels may within decades have been added to in the courtyard along the northern and southern flanks11. But the major addition to the complex, as one of the prabandhas relates12, was made by Cāhilla, a brother (or rather son) of Vimala13, of a Jain Education International For Private & Personal Use Only www.jainelibrary.orgPage Navigation
1 2 3 4 5 6 7 8 9 10 11 12
