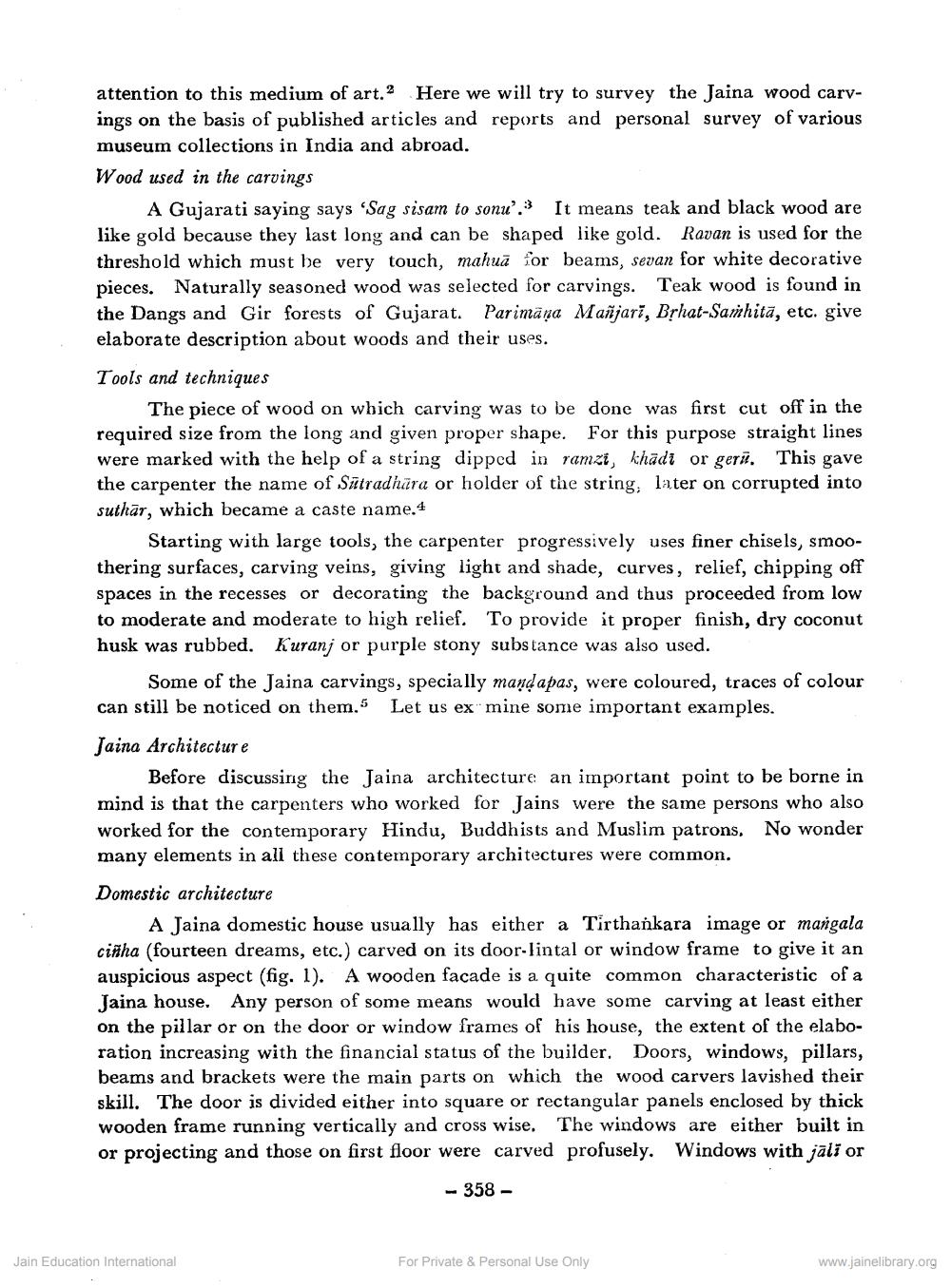Book Title: Jain Wood Carvings Author(s): V P Dwivedi Publisher: Z_Kailashchandra_Shastri_Abhinandan_Granth_012048.pdf View full book textPage 2
________________ attention to this medium of art.2 Here we will try to survey the Jaina wood carvings on the basis of published articles and reports and personal survey of various museum collections in India and abroad. Wood used in the carvings A Gujarati saying says 'Sag sisam to sonu'. It means teak and black wood are like gold because they last long and can be shaped like gold. Ravan is used for the threshold which must be very touch, mahua for beams, sevan for white decorative pieces. Naturally seasoned wood was selected for carvings. Teak wood is found in the Dangs and Gir forests of Gujarat. Parimaya Manjari, Bṛhat-Samhita, etc. give elaborate description about woods and their uses. Tools and techniques The piece of wood on which carving was to be done was first cut off in the required size from the long and given proper shape. For this purpose straight lines were marked with the help of a string dipped in ramzi, khadi or gera. This gave the carpenter the name of Sätradhara or holder of the string, later on corrupted into suthar, which became a caste name.4 Starting with large tools, the carpenter progressively uses finer chisels, smoothering surfaces, carving veins, giving light and shade, curves, relief, chipping off spaces in the recesses or decorating the background and thus proceeded from low to moderate and moderate to high relief. To provide it proper finish, dry coconut husk was rubbed. Kuranj or purple stony substance was also used. Some of the Jaina carvings, specially mandapas, were coloured, traces of colour can still be noticed on them.5 Let us ex mine some important examples. Jaina Architecture Before discussing the Jaina architecture an important point to be borne in mind is that the carpenters who worked for Jains were the same persons who also worked for the contemporary Hindu, Buddhists and Muslim patrons. No wonder many elements in all these contemporary architectures were common. Domestic architecture A Jaina domestic house usually has either a Tirthankara image or maigala cinha (fourteen dreams, etc.) carved on its door-lintal or window frame to give it an auspicious aspect (fig. 1). A wooden facade is a quite common characteristic of a Jaina house. Any person of some means would have some carving at least either on the pillar or on the door or window frames of his house, the extent of the elaboration increasing with the financial status of the builder. Doors, windows, pillars, beams and brackets were the main parts on which the wood carvers lavished their skill. The door is divided either into square or rectangular panels enclosed by thick wooden frame running vertically and cross wise. The windows are either built in or projecting and those on first floor were carved profusely. Windows with jäli or -358 Jain Education International For Private & Personal Use Only www.jainelibrary.orgPage Navigation
1 2 3 4 5 6 7 8
