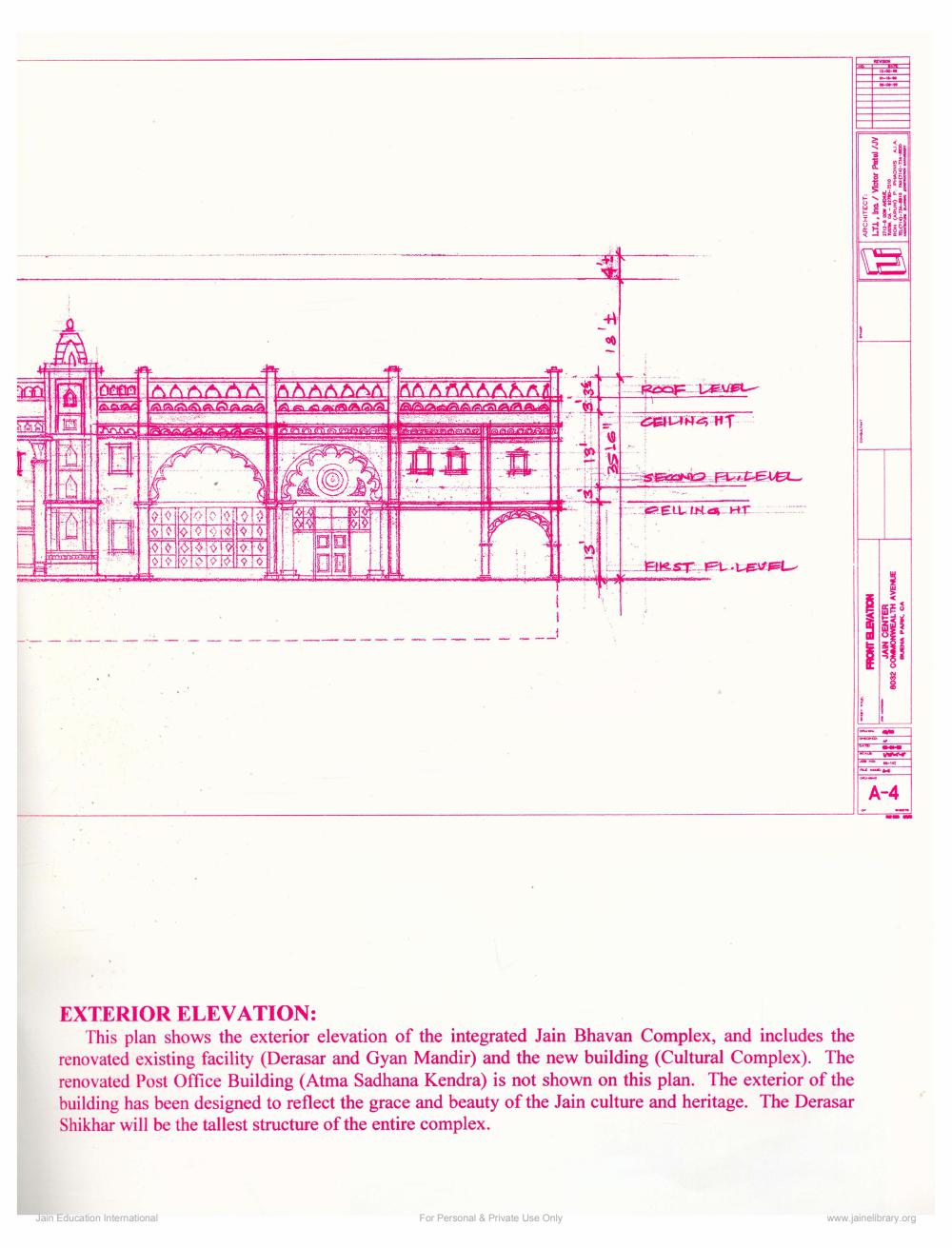Book Title: Jain Bhavan Southern California Author(s): Jain Center Southern California Publisher: USA Jain Center Southern California View full book textPage 5
________________ LTI, Inc / Victor Putal / .. ARCHITECT: + ROOF LEVEL AAAAAQAAAAAAQAGA QAAAQAQAT GOOOAAARING MAGT 1 CELTNS HT BASCO SECONO FLEVEL PELL IN HE FIRST FL.LEVEL FRONT BLEVATION JAN CENTER 8082 COMMONWEALTH AVENUE BUENA PAUL, CA i EXTERIOR ELEVATION: This plan shows the exterior elevation of the integrated Jain Bhavan Complex, and includes the renovated existing facility (Derasar and Gyan Mandir) and the new building (Cultural Complex). The renovated Post Office Building (Atma Sadhana Kendra) is not shown on this plan. The exterior of the building has been designed to reflect the grace and beauty of the Jain culture and heritage. The Derasar Shikhar will be the tallest structure of the entire complex. Jan Education International For Personal & Private Use Only www.jainelibrary.orgPage Navigation
1 ... 3 4 5 6 7 8 9 10 11 12
