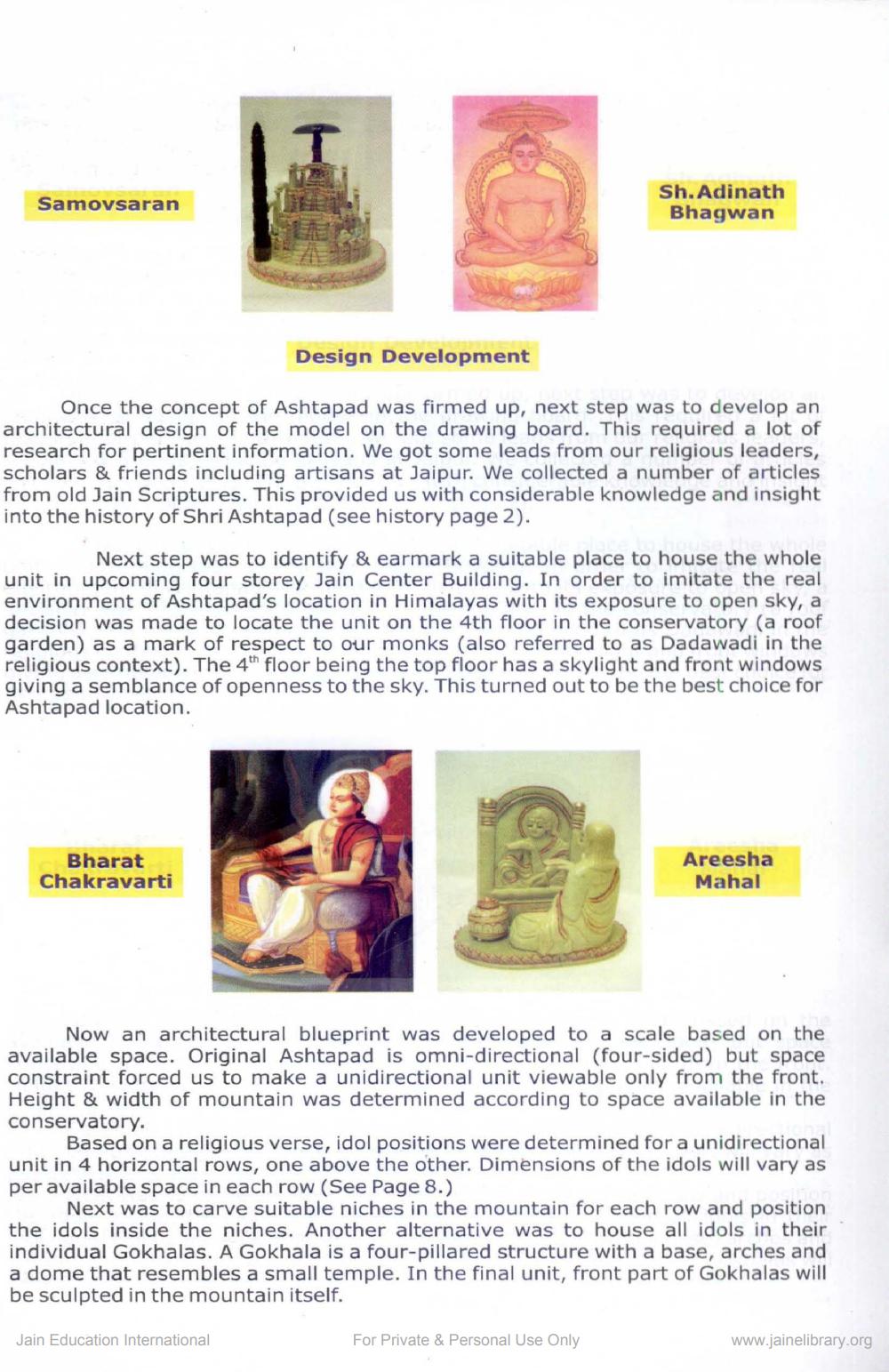Book Title: Ashtapadji Mahatirth Temple Author(s): Jain Center of America Inc. New York Publisher: USA Jain Center America NY View full book textPage 4
________________ Samovsaran Sh.Adinath Bhagwan Design Development Once the concept of Ashtapad was firmed up, next step was to develop an architectural design of the model on the drawing board. This required a lot of research for pertinent information. We got some leads from our religious leaders, scholars & friends including artisans at Jaipur. We collected a number of articles from old Jain Scriptures. This provided us with considerable knowledge and insight into the history of Shri Ashtapad (see history page 2). Next step was to identify & earmark a suitable place to house the whole unit in upcoming four storey Jain Center Building. In order to imitate the real environment of Ashtapad's location in Himalayas with its exposure to open sky, a decision was made to locate the unit on the 4th floor in the conservatory (a roof garden) as a mark of respect to our monks (also referred to as Dadawadi in the religious context). The 4th floor being the top floor has a skylight and front windows giving a semblance of openness to the sky. This turned out to be the best choice for Ashtapad location. Bharat Chakravarti Areesha Mahal Now an architectural blueprint was developed to a scale based on the available space. Original Ashtapad is omni-directional (four-sided) but space constraint forced us to make a unidirectional unit viewable only from the front. Height & width of mountain was determined according to space available in the conservatory. Based on a religious verse, idol positions were determined for a unidirectional unit in 4 horizontal rows, one above the other. Dimensions of the idols will vary as per available space in each row (See Page 8.) Next was to carve suitable niches in the mountain for each row and position the idols inside the niches. Another alternative was to house all idols in their individual Gokhalas. A Gokhala is a four-pillared structure with a base, arches and a dome that resembles a small temple. In the final unit, front part of Gokhalas will be sculpted in the mountain itself. Jain Education International For Private & Personal Use Only www.jainelibrary.orgPage Navigation
1 2 3 4 5 6 7 8
