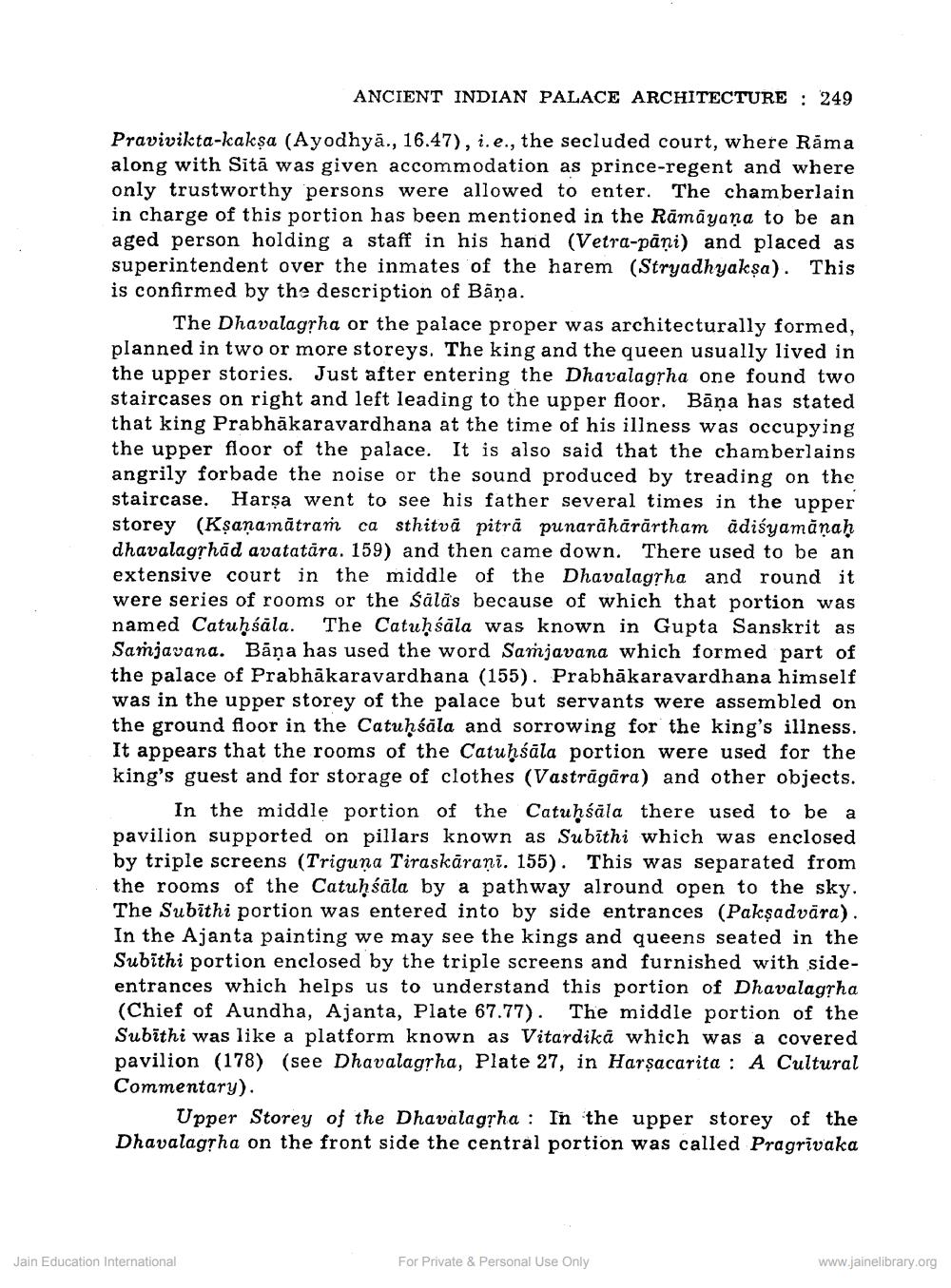Book Title: Ancient Indian Palace Architecture Author(s): V S Agarwala Publisher: Z_Mahavir_Jain_Vidyalay_Suvarna_Mahotsav_Granth_Part_1_012002.pdf and Mahavir_Jain_Vidyalay_Suvarna_ View full book textPage 8
________________ ANCIENT INDIAN PALACE ARCHITECTURE : 249 Pravivikta-kakşa (Ayodhyä., 16.47), i.e., the secluded court, where Rāma along with Sitā was given accommodation as prince-regent and where only trustworthy persons were allowed to enter. The chamberlain in charge of this portion has been mentioned in the Rāmāyaṇa to be an aged person holding a staff in his hand (Vetra-pāņi) and placed as superintendent over the inmates of the harem (Stryadhyaksa). This is confirmed by the description of Bāņa. The Dhavalagrha or the palace proper was architecturally formed, planned in two or more storeys. The king and the queen usually lived in the upper stories. Just after entering the Dhavalagsha one found two staircases on right and left leading to the upper floor. Bāņa has stated that king Prabhākaravardhana at the time of his illness was occupying the upper floor of the palace. It is also said that the chamberlains angrily forbade the noise or the sound produced by treading on the staircase. Harsa went to see his father several times in the upper storey (Kşanamätraṁ ca sthitvå piträ punarähārārtham adiśyamūnaḥ dhavalagshād avatatāra. 159) and then came down. There used to be an extensive court in the middle of the Dhavalag?ha and round it were series of rooms or the śäläs because of which that portion was named Catuḥśāla. The Catuḥśāla was known in Gupta Sanskrit as Samjavana. Bana has used the word Samjavana which formed part of the palace of Prabhākaravardhana (155). Prabhākaravardhana himself was in the upper storey of the palace but servants were assembled on the ground floor in the Catuḥśāla and sorrowing for the king's illness. It appears that the rooms of the Catuhśāla portion were used for the king's guest and for storage of clothes (Vastrāgāra) and other objects. In the middle portion of the Catuhśāla there used to be a pavilion supported on pillars known as Subithi which was enclosed by triple screens (Triguna Tiraskāranī. 155). This was separated from the rooms of the Catuhśāla by a pathway alround open to the sky. The Subithi portion was entered into by side entrances (Pakşadvära). In the Ajanta painting we may see the kings and queens seated in the Subithi portion enclosed by the triple screens and furnished with sideentrances which helps us to understand this portion of Dhavalagsha (Chief of Aundha, Ajanta, Plate 67.77). The middle portion of the Subithi was like a platform known as Vitardikä which was a covered pavilion (178) (see Dhavalagịha, Plate 27, in Harşacarita : A Cultural Commentary). Upper Storey of the DhavalagȚha : In the upper storey of the DhavalagȚha on the front side the central portion was called Pragrivaka Jain Education International For Private & Personal Use Only www.jainelibrary.orgPage Navigation
1 ... 6 7 8 9 10 11 12 13 14 15 16 17 18
