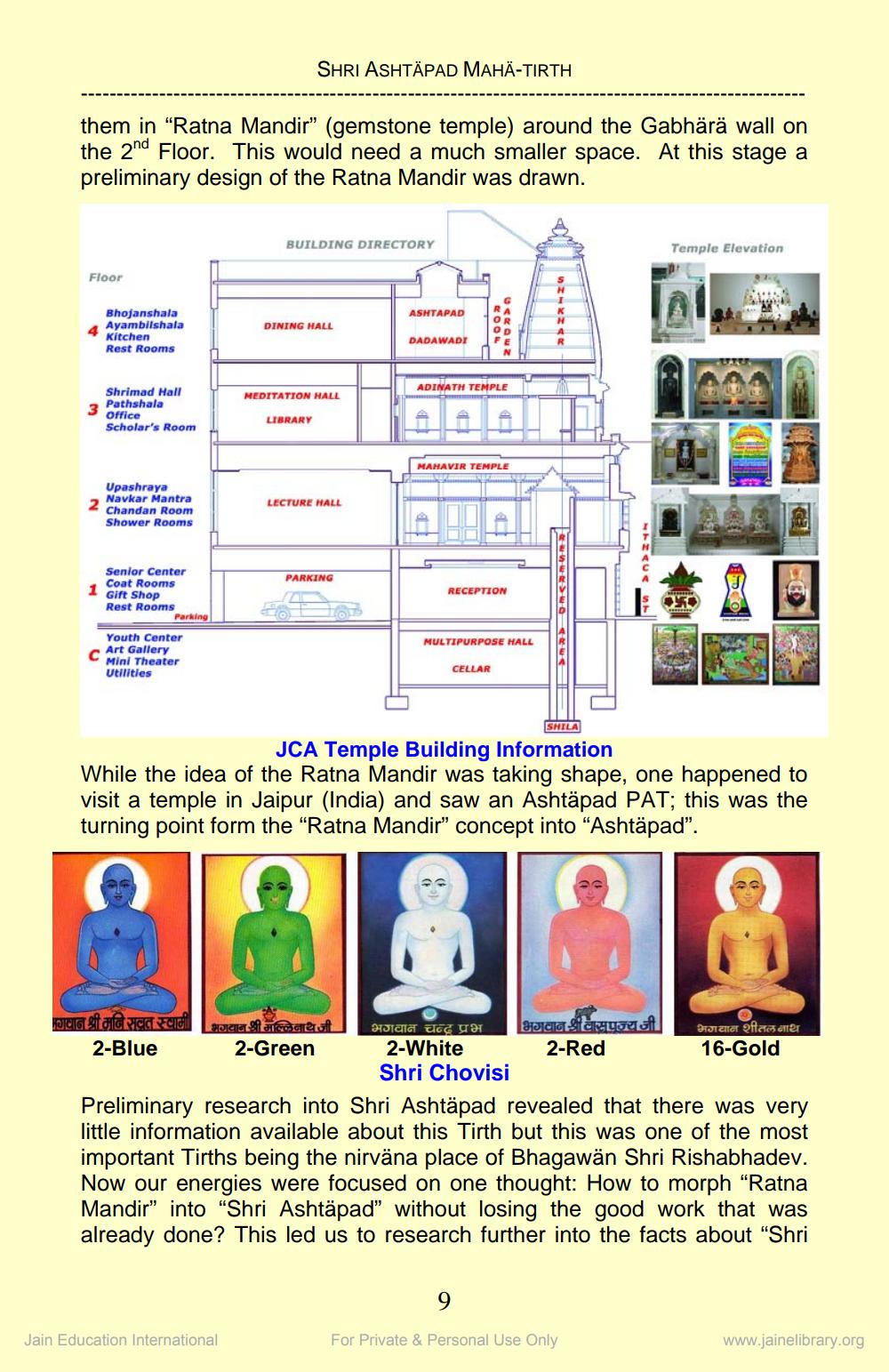Book Title: $JES 981 Ashtapad Tirth Booklet Author(s): JAINA Education Committee Publisher: JAINA Education Committee View full book textPage 9
________________ SHRI ASHTÄPAD MAHÄ-TIRTH them in "Ratna Mandir" (gemstone temple) around the Gabhärä wall on the 2nd Floor. This would need a much smaller space. At this stage a preliminary design of the Ratna Mandir was drawn. BUILDING DIRECTORY Temple Elevation Floor ASHTAPAD Bhojanshala Ayambilshala Kitchen Rest Rooms DINING HALL DADAWADI ADINATH TEMPLE MEDITATION HALL Shrimad Hall Pathshala Office Scholar's Room LIBRARY MAHAVIR TEMPLE Upashraya Navkar Mantra Chandan Room Shower Rooms LECTURE HALL PARKING Senior Center Coat Rooms Gift Shop Rest Rooms Parking RECEPTION MULTIPURPOSE HALL Youth Center Art Gallery Mini Theater Utilities CELLAR SHILA JCA Temple Building Information While the idea of the Ratna Mandir was taking shape, one happened to visit a temple in Jaipur (India) and saw an Ashtapad PAT, this was the turning point form the “Ratna Mandir" concept into “Ashtapad”. Jag GRICCI Jagot भगवान चन्द्र प्रभ Jago भगवान शीतलनाथ 2-Blue 2-Green 2-White 2-Red 16-Gold Shri Chovisi Preliminary research into Shri Ashtapad revealed that there was very little information available about this Tirth but this was one of the most important Tirths being the nirvana place of Bhagawan Shri Rishabhadev. Now our energies were focused on one thought: How to morph "Ratna Mandir” into "Shri Ashtapad" without losing the good work that was already done? This led us to research further into the facts about "Shri Jain Education International For Private & Personal Use Only www.jainelibrary.orgPage Navigation
1 ... 7 8 9 10 11 12 13 14 15 16 17 18 19 20 21 22 23 24 25 26 27 28 29 30 31 32
