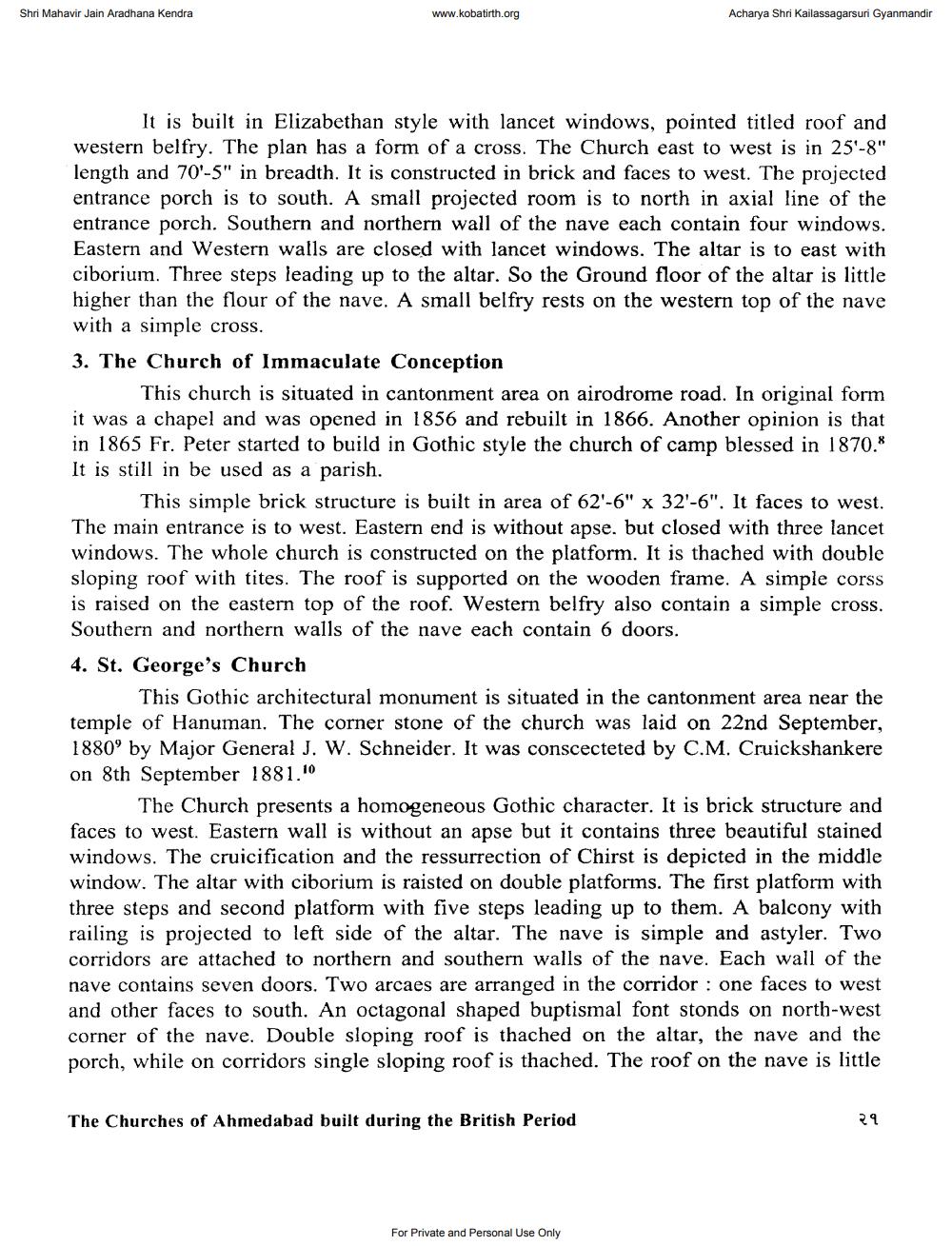________________
Shri Mahavir Jain Aradhana Kendra
www.kobatirth.org
Acharya Shri Kailassagarsuri Gyanmandir
It is built in Elizabethan style with lancet windows, pointed titled roof and western belfry. The plan has a form of a cross. The Church east to west is in 25'-8" length and 70'-5" in breadth. It is constructed in brick and faces to west. The projected entrance porch is to south. A small projected room is to north in axial line of the entrance porch. Southern and northern wall of the nave each contain four windows. Eastern and Western walls are closed with lancet windows. The altar is to east with ciborium. Three steps leading up to the altar. So the Ground floor of the altar is little higher than the flour of the nave. A small belfry rests on the western top of the nave with a simple cross. 3. The Church of Immaculate Conception
This church is situated in cantonment area on airodrome road. In original form it was a chapel and was opened in 1856 and rebuilt in 1866. Another opinion is that in 1865 Fr. Peter started to build in Gothic style the church of camp blessed in 1870.8 It is still in be used as a parish.
This simple brick structure is built in area of 62'-6" x 32'-6". It faces to west. The main entrance is to west. Eastern end is without apse, but closed with three lancet windows. The whole church is constructed on the platform. It is thached with double sloping roof with tites. The roof is supported on the wooden frame. A simple corss is raised on the eastern top of the roof. Western belfry also contain a simple cross. Southern and northern walls of the nave each contain 6 doors. 4. St. George's Church
This Gothic architectural monument is situated in the cantonment area near the temple of Hanuman. The corner stone of the church was laid on 22nd September, 1880' by Major General J. W. Schneider. It was conscecteted by C.M. Cruickshankere on 8th September 1881.0
The Church presents a homogeneous Gothic character. It is brick structure and faces to west. Eastern wall is without an apse but it contains three beautiful stained windows. The cruicification and the ressurrection of Chirst is depicted in the middle window. The altar with ciborium is raisted on double platforms. The first platform with three steps and second platform with five steps leading up to them. A balcony with railing is projected to left side of the altar. The nave is simple and astyler. Two corridors are attached to northern and southern walls of the nave. Each wall of the nave contains seven doors. Two arcaes are arranged in the corridor : one faces to west and other faces to south. An octagonal shaped buptismal font stonds on north-west corner of the nave. Double sloping roof is thached on the altar, the nave and the porch, while on corridors single sloping roof is thached. The roof on the nave is little
The Churches of Ahmedabad built during the British Period
૨૧
For Private and Personal Use Only




