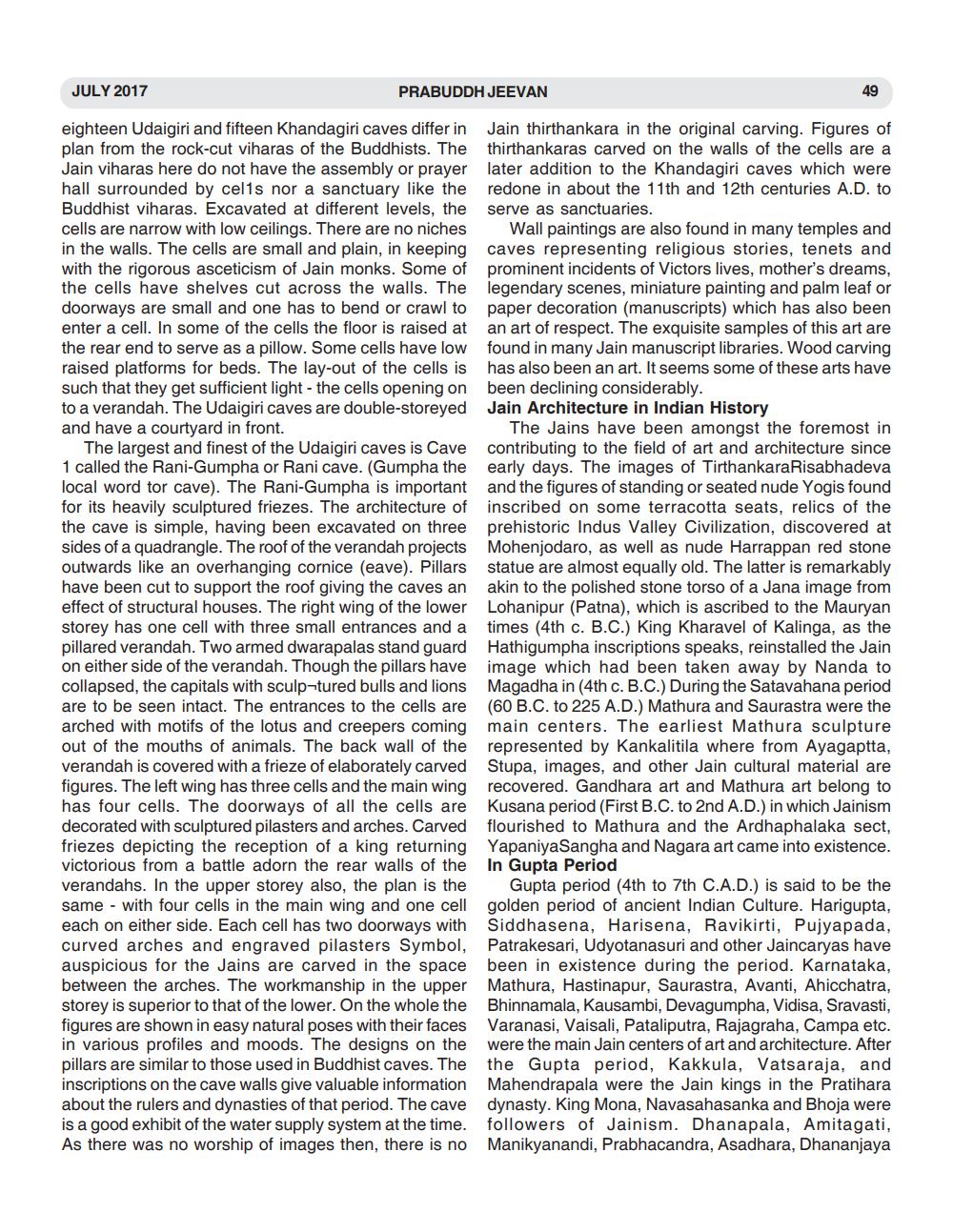________________
JULY 2017
PRABUDDH JEEVAN
eighteen Udaigiri and fifteen Khandagiri caves differ in Jain thirthankara in the original carving. Figures of plan from the rock-cut viharas of the Buddhists. The thirthankaras carved on the walls of the cells are a Jain viharas here do not have the assembly or prayer later addition to the Khandagiri caves which were hall surrounded by cells nor a sanctuary like the redone in about the 11th and 12th centuries A.D. to Buddhist viharas. Excavated at different levels, the serve as sanctuaries. cells are narrow with low ceilings. There are no niches Wall paintings are also found in many temples and in the walls. The cells are small and plain, in keeping caves representing religious stories, tenets and with the rigorous asceticism of Jain monks. Some of prominent incidents of Victors lives, mother's dreams, the cells have shelves cut across the walls. The legendary scenes, miniature painting and palm leaf or doorways are small and one has to bend or crawl to paper decoration (manuscripts) which has also been enter a cell. In some of the cells the floor is raised at an art of respect. The exquisite samples of this art are the rear end to serve as a pillow. Some cells have low found in many Jain manuscript libraries. Wood carving raised platforms for beds. The lay-out of the cells is has also been an art. It seems some of these arts have such that they get sufficient light - the cells opening on been declining considerably. to a verandah. The Udaigiri caves are double-storeyed Jain Architecture in Indian History and have a courtyard in front.
The Jains have been amongst the foremost in The largest and finest of the Udaigiri caves is Cave contributing to the field of art and architecture since 1 called the Rani-Gumpha or Rani cave. (Gumpha the early days. The images of TirthankaraRisabhadeva local word tor cave). The Rani-Gumpha is important and the figures of standing or seated nude Yogis found for its heavily sculptured friezes. The architecture of inscribed on some terracotta seats, relics of the the cave is simple, having been excavated on three prehistoric Indus Valley Civilization, discovered at sides of a quadrangle. The roof of the verandah projects Mohenjodaro, as well as nude Harrappan red stone outwards like an overhanging cornice (eave). Pillars statue are almost equally old. The latter is remarkably have been cut to support the roof giving the caves an akin to the polished stone torso of a Jana image from effect of structural houses. The right wing of the lower Lohanipur (Patna), which is ascribed to the Mauryan storey has one cell with three small entrances and a times (4th c. B.C.) King Kharavel of Kalinga, as the pillared verandah. Two armed dwarapalas stand guard Hathigumpha inscriptions speaks, reinstalled the Jain on either side of the verandah. Though the pillars have image which had been taken away by Nanda to collapsed, the capitals with sculptured bulls and lions Magadha in (4th c. B.C.) During the Satavahana period are to be seen intact. The entrances to the cells are (60 B.C. to 225 A.D.) Mathura and Saurastra were the arched with motifs of the lotus and creepers coming main centers. The earliest Mathura sculpture out of the mouths of animals. The back wall of the represented by Kankalitila where from Ayagaptta, verandah is covered with a frieze of elaborately carved Stupa, images, and other Jain cultural material are figures. The left wing has three cells and the main wing recovered. Gandhara art and Mathura art belong to has four cells. The doorways of all the cells are Kusana period (First B.C. to 2nd A.D.) in which Jainism decorated with sculptured pilasters and arches. Carved flourished to Mathura and the Ardhaphalaka sect, friezes depicting the reception of a king returning Yapaniya Sangha and Nagara art came into existence. victorious from a battle adorn the rear walls of the In Gupta Period verandahs. In the upper storey also, the plan is the Gupta period (4th to 7th C.A.D.) is said to be the same - with four cells in the main wing and one cell golden period of ancient Indian Culture. Harigupta, each on either side. Each cell has two doorways with Siddhasena, Harisena, Ravikirti, Pujyapada, curved arches and engraved pilasters Symbol, Patrakesari, Udyotanasuri and other Jaincaryas have auspicious for the Jains are carved in the space been in existence during the period. Karnataka, between the arches. The workmanship in the upper Mathura, Hastinapur, Saurastra, Avanti, Ahicchatra, storey is superior to that of the lower. On the whole the Bhinnamala, Kausambi, Devagumpha, Vidisa, Sravasti, figures are shown in easy natural poses with their faces Varanasi, Vaisali, Pataliputra, Rajagraha, Campa etc. in various profiles and moods. The designs on the were the main Jain centers of art and architecture. After pillars are similar to those used in Buddhist caves. The the Gupta period, Kakkula, Vatsaraja, and inscriptions on the cave walls give valuable information Mahendrapala were the Jain kings in the Pratihara about the rulers and dynasties of that period. The cave dynasty. King Mona, Navasahasanka and Bhoja were is a good exhibit of the water supply system at the time. followers of Jainism. Dhanapala, Amitagati, As there was no worship of images then, there is no Manikyanandi, Prabhacandra, Asadhara, Dhananjaya




