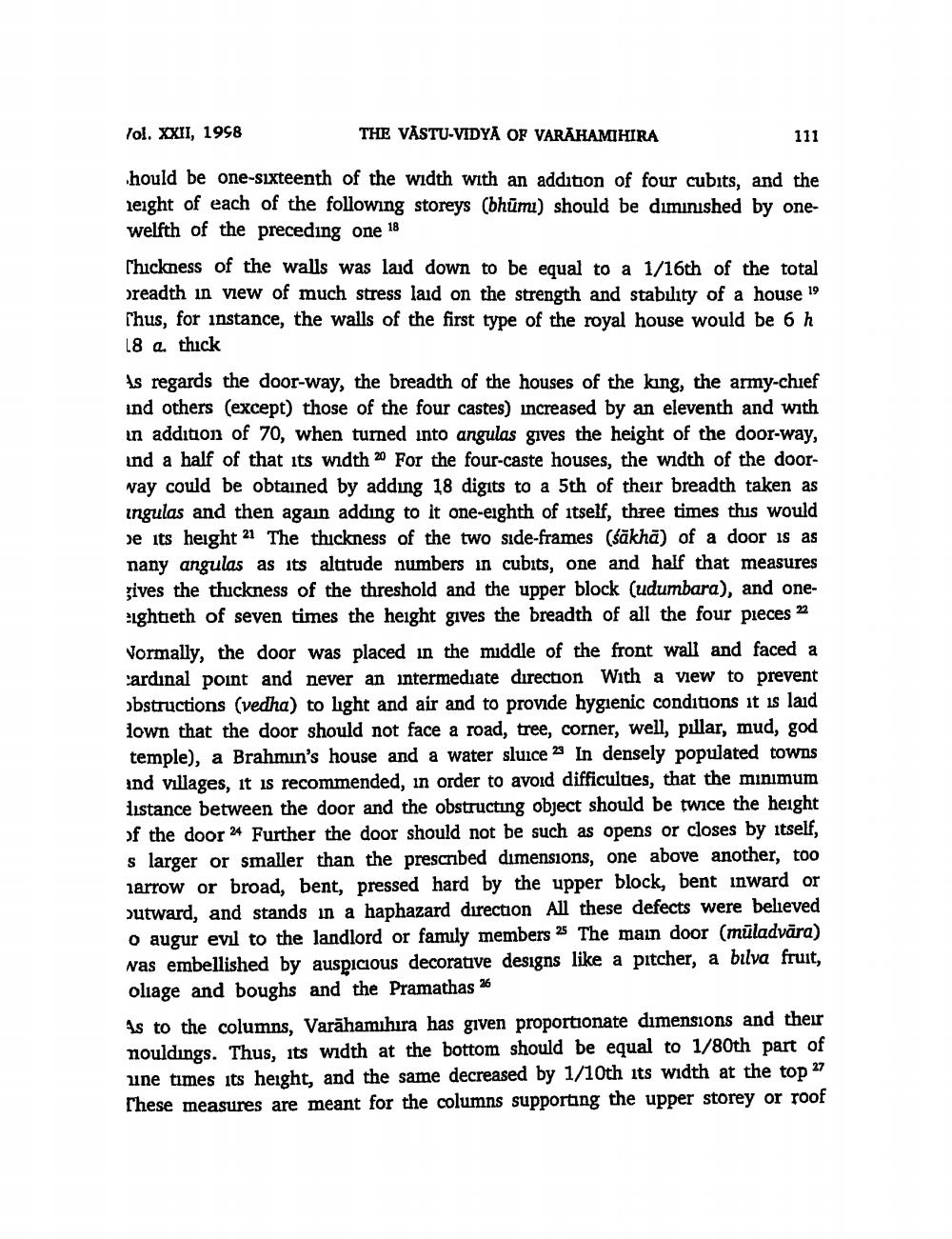________________
lol. XXII, 1998
THE VASTU-VIDYA OF VARĀHAMHIRA
111
hould be one-sixteenth of the width with an addition of four cubits, and the height of each of the following storeys (bhūmi) should be diminished by onewelfth of the preceding one 18 Chickness of the walls was laid down to be equal to a 1/16th of the total breadth in view of much stress laid on the strength and stability of a house 19 Thus, for instance, the walls of the first type of the royal house would be 6 h 18 . thick As regards the door-way, the breadth of the houses of the king, the army-chief ind others (except) those of the four castes) increased by an eleventh and with in addition of 70, when turned into angulas gives the height of the door-way, ind a half of that its width 20 For the four-caste houses, the width of the doorway could be obtained by adding 18 digits to a 5th of their breadth taken as ingulas and then again adding to it one-eighth of itself, three times this would De its height 21 The thickness of the two side-frames (säkha) of a door is as nany angulas as its altitude numbers in cubits, one and half that measures zives the thickness of the threshold and the upper block (udumbara), and oneaughtieth of seven times the height gives the breadth of all the four pieces 22 Normally, the door was placed in the middle of the front wall and faced a 'ardinal point and never an intermediate direction with a view to prevent obstructions (vedha) to light and air and to provide hygienic conditions it is laid lown that the door should not face a road, tree, corner, well, pillar, mud, god temple), a Brahmin's house and a water sluice 2 In densely populated towns ind villages, it is recommended, in order to avoid difficulties, that the minimum listance between the door and the obstructing object should be twice the height of the door 24 Further the door should not be such as opens or closes by itself, s larger or smaller than the prescribed dimensions, one above another, too narrow or broad, bent, pressed hard by the upper block, bent inward or outward, and stands in a haphazard direction All these defects were believed o augur evil to the landlord or family members 2 The main door (müladvāra) Nas embellished by auspicious decorative designs like a pitcher, a bilva fruit, oliage and boughs and the Pramathas 26 As to the columns, Varāhamıhıra has given proportionate dimensions and their nouldings. Thus, its width at the bottom should be equal to 1/80th part of une times its height, and the same decreased by 1/10th its width at the top 27 These measures are meant for the columns supporting the upper storey or roof




