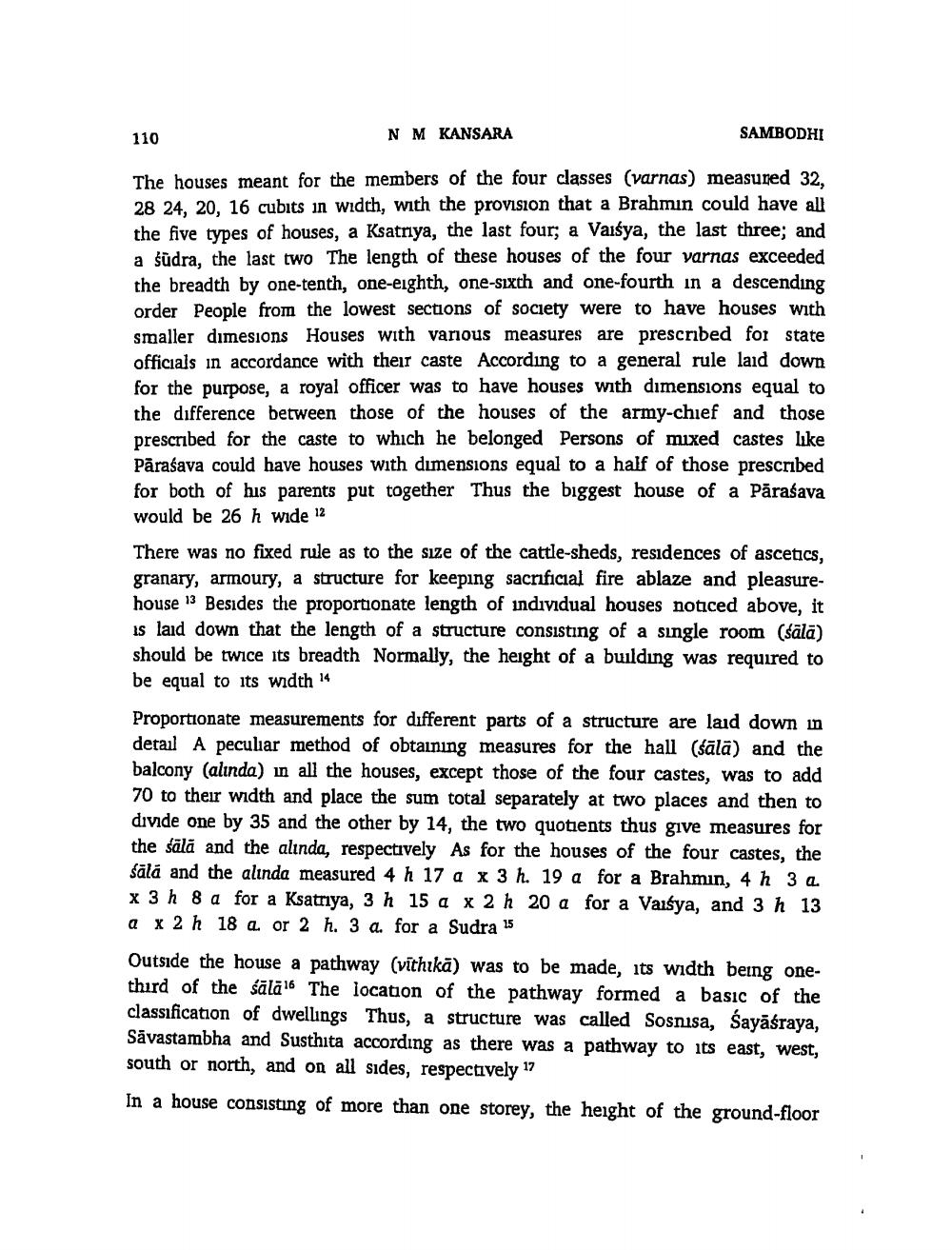________________
110
NM KANSARA
SAMBODHI
The houses meant for the members of the four classes (varnas) measured 32. 28 24, 20, 16 cubits in width, with the provision that a Brahmin could have all the five types of houses, a Ksatrya, the last four; a Vaisya, the last three; and a šūdra, the last two The length of these houses of the four varnas exceeded the breadth by one-tenth, one-eighth, one-sixth and one-fourth in a descending order People from the lowest sections of society were to have houses with smaller dimesions Houses with various measures are prescribed for state officials in accordance with their caste According to a general rule laid down for the purpose, a royal officer was to have houses with dimensions equal to the difference between those of the houses of the army-chief and those prescribed for the caste to which he belonged Persons of mixed castes like Pāraśava could have houses with dimensions equal to a half of those prescribed for both of his parents put together Thus the biggest house of a Pārašava would be 26 h wide 12 There was no fixed rule as to the size of the cattle-sheds, residences of ascetics, granary, armoury, a structure for keeping sacrificial fire ablaze and pleasurehouse 13 Besides the proportionate length of individual houses noticed above, it is laid down that the length of a structure consisting of a single room (sāla) should be twice its breadth Normally, the height of a building was required to be equal to its width 4
Proportionate measurements for different parts of a structure are laid down in detail A peculiar method of obtaining measures for the hall (sälä) and the balcony (alında) in all the houses, except those of the four castes, was to add 70 to their width and place the sum total separately at two places and then to divide one by 35 and the other by 14, the two quotients thus give measures for the sālā and the alında, respectively As for the houses of the four castes, the śāla and the alında measured 4 h 17 a x 3 h. 19 a for a Brahmin, 4 h 3 x 3h 8 a for a Ksatriya, 3 h 15 a x 2 h 20 a for a Varsya, and 3 h 13 a x 2 h 18 a. or 2 h. 3 a. for a Sudra 15
Outside the house a pathway (vīthikā) was to be made, its width being onethird of the śālā6 The location of the pathway formed a basic of the classification of dwellings Thus, a structure was called Sosnisa, Sayāśraya, Sävastambha and Susthita according as there was a pathway to its east, west, south or north, and on all sides, respectively In a house consisting of more than one storey, the height of the ground-floor




