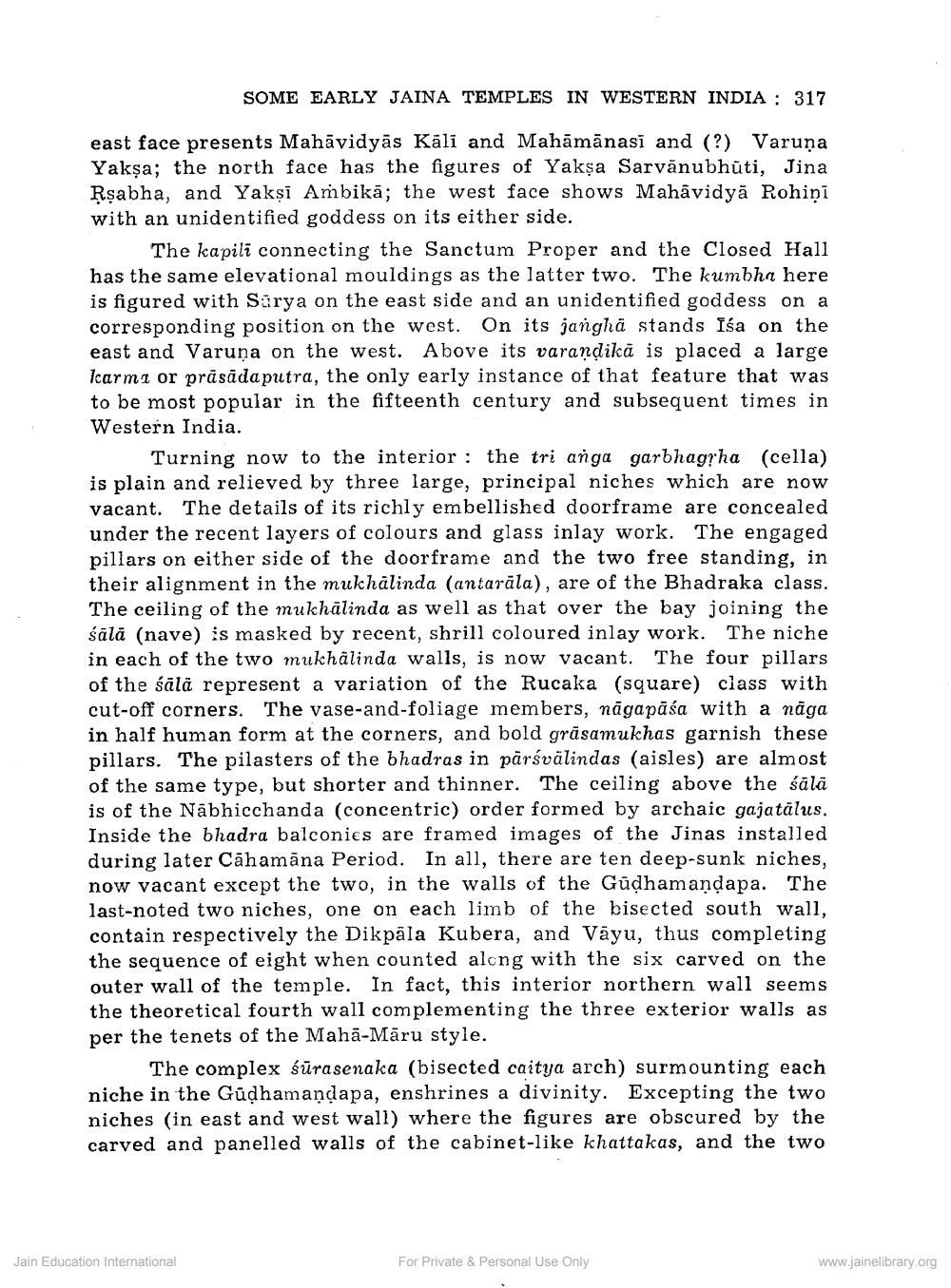________________
SOME EARLY JAINA TEMPLES IN WESTERN INDIA : 317
east face presents Mahavidyās Kāli and Mahāmānasi and (?) Varuna Yakşa; the north face has the figures of Yaksa Sarvānubhūti, Jina Rşabha, and Yaksi Ambikā; the west face shows Mahāvidyā Rohini with an unidentified goddess on its either side.
The kapili connecting the Sanctum Proper and the Closed Hall has the same elevational mouldings as the latter two. The kumbha here is figured with Sarya on the east side and an unidentified goddess on a corresponding position on the west. On its jangha stands Isa on the east and Varuņa on the west. Above its varandikā is placed a large Icarmı or prāsāda putra, the only early instance of that feature that was to be most popular in the fifteenth century and subsequent times in Western India.
Turning now to the interior : the tri anga garbhagļha (cella) is plain and relieved by three large, principal niches which are now vacant. The details of its richly embellished doorframe are concealed under the recent layers of colours and glass inlay work. The engaged pillars on either side of the doorframe and the two free standing, in their alignment in the mukhālinda (antarāla), are of the Bhadraka class. The ceiling of the mukhālinda as well as that over the bay joining the śālā (nave) is masked by recent, shrill coloured inlay work. The niche in each of the two mukhālinda walls, is now vacant. The four pillars of the śāla represent a variation of the Rucaka (square) class with cut-off corners. The vase-and-foliage members, nāgapāśa with a nāga in half human form at the corners, and bold grāsamukhas garnish these pillars. The pilasters of the bhadras in pārsvälindas (aisles) are almost of the same type, but shorter and thinner. The ceiling above the śālā is of the Nābhicchanda (concentric) order formed by archaic gajatālus. Inside the bhadra balconies are framed images of the Jinas installed during later Cāhamāna Period. In all, there are ten deep-sunk niches, now vacant except the two, in the walls of the Gūdhamandapa. The last-noted two niches, one on each limb of the bisected south wall, contain respectively the Dikpala Kubera, and Väyu, thus completing the sequence of eight when counted along with the six carved on the outer wall of the temple. In fact, this interior northern wall seems the theoretical fourth wall complementing the three exterior walls as per the tenets of the Mahā-Māru style.
The complex śūrasenaka (bisected caitya arch) surmounting each niche in the Gūdhamandapa, enshrines a divinity. Excepting the two niches (in east and west wall) where the figures are obscured by the carved and panelled walls of the cabinet-like khattakas, and the two
Jain Education International
For Private & Personal Use Only
www.jainelibrary.org




