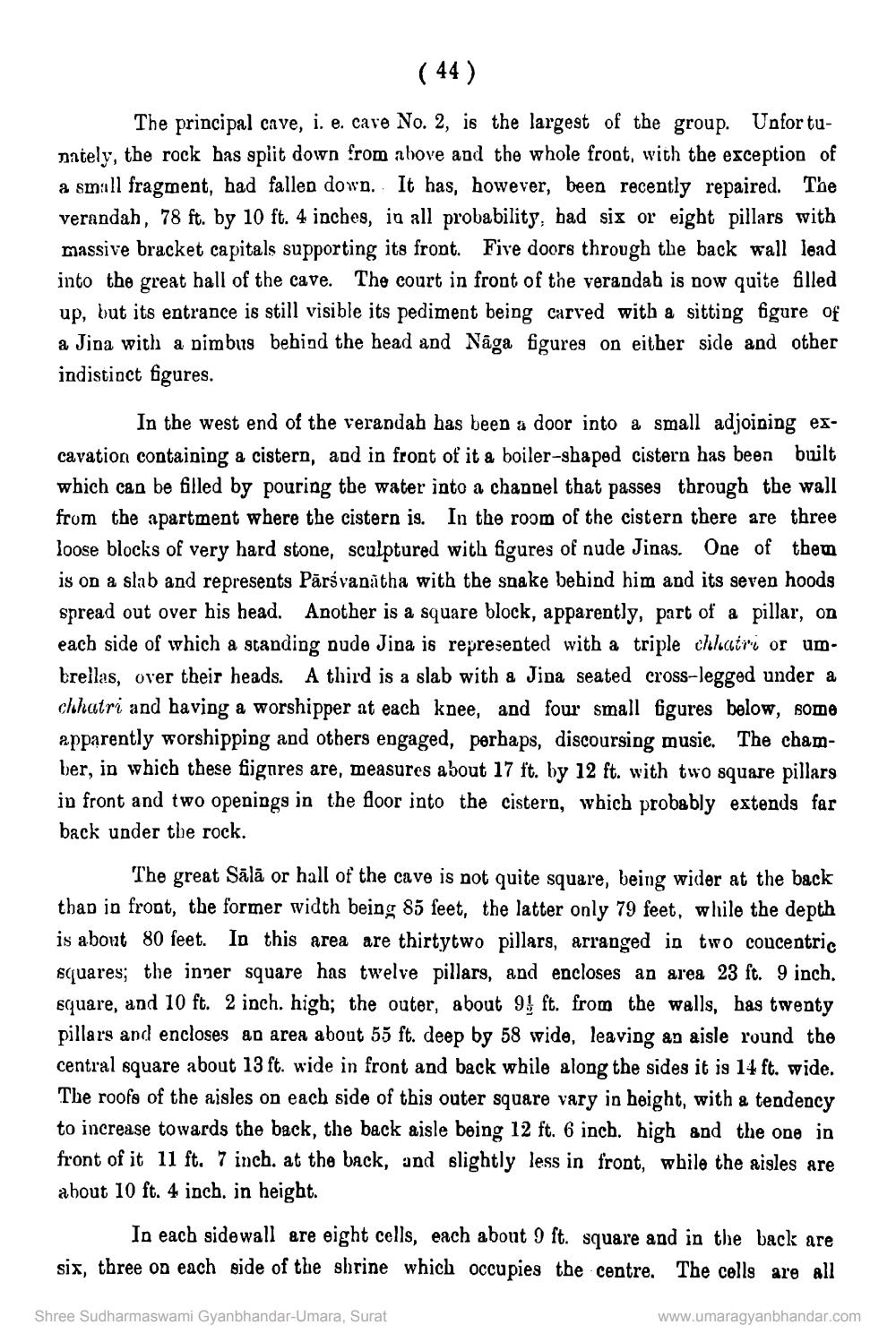________________
( 44 )
The principal cave, i. e. care No. 2, is the largest of the group. Unfortunately, the rock bas split down from above and the whole front, with the exception of a small fragment, had fallen down. It has, however, been recently repaired. The verandah, 78 ft. by 10 ft. 4 inches, in all probability, bad six or eight pillars with massive bracket capitals supporting its front. Five doors through the back wall lead into the great hall of the cave. The court in front of the verandah is now quite filled up, but its entrance is still visible its pediment being carved with a sitting figure of a Jina with a nimbus behind the head and Nāga figures on either side and other indistinct figures.
In the west end of the verandah has been a door into a small adjoining excavation containing a cistern, and in front of it a boiler-shaped cistern has been built which can be filled by pouring the water into a channel that passes through the wall from the apartment where the cistern is. In the room of the cistern there are three loose blocks of very hard stone, sculptured with figures of nude Jinas. One of them is on a slab and represents Pārsvanatha with the snake behind him and its seven hoods spread out over his head. Another is a square block, apparently, part of a pillar, on each side of which a standing nude Jina is represented with a triple chhatri orumbrellas, over their heads. A third is a slab with a Jina seated cross-legged under a chhatri and having a worshipper at each knee, and four small figures below, some apparently worshipping and others engaged, perhaps, discoursing music. The chamber, in which these fiignres are, measures about 17 ft. by 12 ft. with two square pillars in front and two openings in the floor into the cistern, which probably extends far back under the rock.
The great Sālā or hall of the cave is not quite square, being wider at the back thap in front, the former width being 85 feet, the latter only 79 feet, while the depth is about 80 feet. In this area are thirtytwo pillars, arranged in two coucentric squares; the inner square has twelve pillars, and encloses an area 23 ft. 9 inch. square, and 10 ft. 2 inch. high; the outer, about 9.! ft. from the walls, has twenty pillars and encloses an area about 55 ft. deep by 58 wide, leaving an aisle round the central square about 13 ft. wide in front and back while along the sides it is 14 ft. wide. The roofs of the aisles on each side of this outer square vary in height, with a tendency to increase towards the back, the back aisle being 12 ft. 6 inch. high and the one in front of it 11 ft. 7 inch. at the back, and slightly less in front, while the aisles are about 10 ft. 4 inch, in height.
In each sidewall are eight cells, each about 9 ft. square and in the back are sis, three on each side of the shrine which occupies the centre. The cells are all
Shree Sudharmaswami Gyanbhandar-Umara, Surat
www.umaragyanbhandar.com




