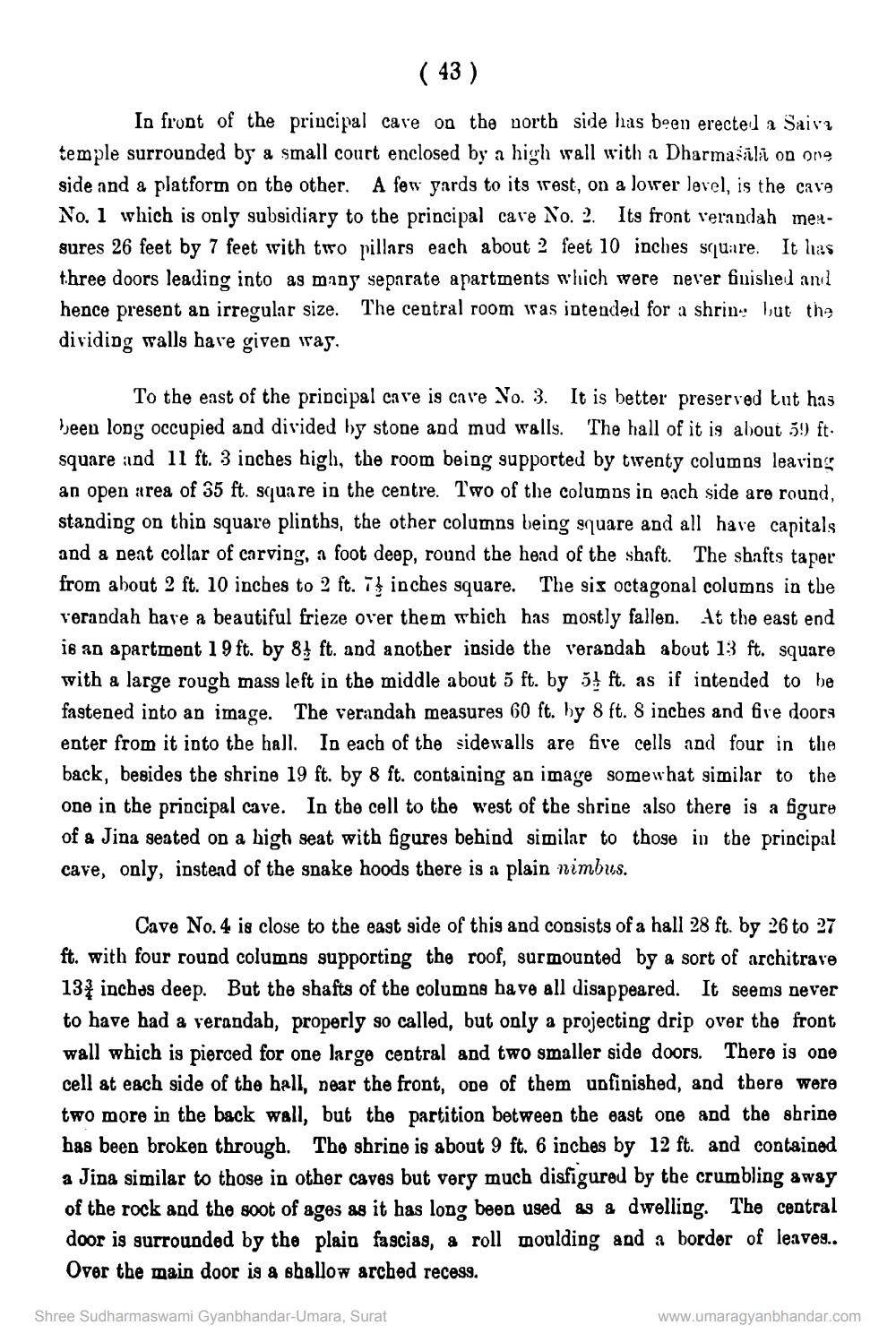________________
( 43 )
In front of the principal cave on the north side has been erectel a Saiva temple surrounded by a small court enclosed by a high wall with a Dharmaśālā on ong side and a platform on the other. A few yards to its vest, on a lower level, is the cave No. 1 which is only subsidiary to the principal cave No. 2. Its front verandah me:sures 26 feet by 7 feet with two pillars each about 2 feet 10 inches squire. It has three doors leading into as many separate apartments which were never finished ani hence present an irregular size. The central room was intended for a shrin- but the dividing walls have given irag.
To the east of the principal cave is cave No. 3. It is better preserved tut has been long occupied and divided by stone and mud walls. The hall of it is about 39 ft. square and 11 ft. 3 inches high, the room being supported by twenty columns leaving an open area of 35 ft. squa re in the centre. Two of the columus in each side are round, standing on thin square plinths, the other columns being square and all have capitals and a neat collar of carving, a foot deep, round the head of the shaft. The shafts taper from about 2 ft. 10 inches to 2 ft. 7 inches square. The sis octagonal columns in the verandah have a beautiful frieze over them which has mostly fallen. At the east end is an apartment 19 ft. by 8! ft. and another inside the verandah about 13 ft. square with a large rough mass left in the middle about 5 ft. by 5 ft. as if intended to fastened into an image. The verandah measures 60 ft. by 8 ft. 8 inches and five doors enter from it into the hall. In each of the sidewalls are five cells and four in the back, besides the shrine 19 ft. by 8 ft. containing an image somewhat similar to the one in the principal cave. In the cell to the west of the shrine also there is a figure of a Jina seated on a high seat with figures behind similar to those in the principal cave, only, instead of the snake hoods there is a plain nimbus.
Cave No. 4 is close to the east side of this and consists of a hall 28 ft. by 26 to 27 ft. with four round columns supporting the roof, surmounted by a sort of architrave 131 inchas deep. But the shafts of the columns have all disappeared. to have had a verandab, properly so called, but only a projecting drip over the front wall which is pierced for one large central and two smaller side doors. There is one cell at each side of the ball, near the front, one of them unfinished, and there were two more in the back wall, but the partition between the east one and the shrine has been broken through. The shrine is about 9 ft. 6 inches by 12 ft. and contained a Jina similar to those in other caves but very much disfigured by the crumbling away of the rock and the soot of ages as it has long been used as a dwelling. The central door is surrounded by the plain fascias, & roll moulding and a border of leaves.. Over the main door is a shallow arched recess.
Shree Sudharmaswami Gyanbhandar-Umara, Surat
www.umaragyanbhandar.com




