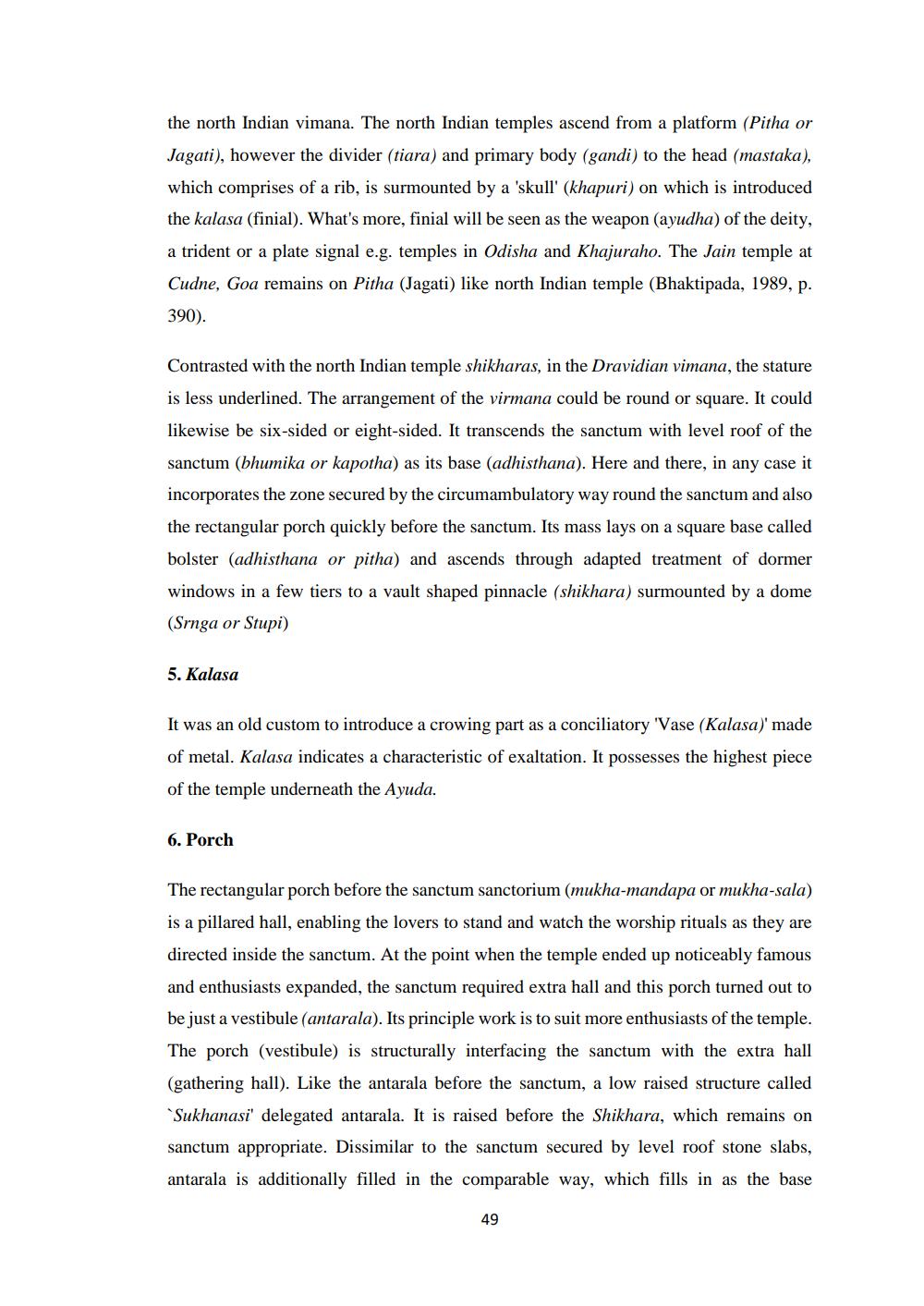________________
the north Indian vimana. The north Indian temples ascend from a platform (Pitha or Jagati), however the divider (tiara) and primary body (gandi) to the head (mastaka), which comprises of a rib, is surmounted by a 'skull' (khapuri) on which is introduced the kalasa (finial). What's more, finial will be seen as the weapon (ayudha) of the deity, a trident or a plate signal e.g. temples in Odisha and Khajuraho. The Jain temple at Cudne, Goa remains on Pitha (Jagati) like north Indian temple (Bhaktipada, 1989, p. 390).
Contrasted with the north Indian temple shikharas, in the Dravidian vimana, the stature is less underlined. The arrangement of the virmana could be round or square. It could likewise be six-sided or eight-sided. It transcends the sanctum with level roof of the sanctum (bhumika or kapotha) as its base (adhisthana). Here and there, in any case it incorporates the zone secured by the circumambulatory way round the sanctum and also the rectangular porch quickly before the sanctum. Its mass lays on a square base called bolster (adhisthana or pitha) and ascends through adapted treatment of dormer windows in a few tiers to a vault shaped pinnacle (shikhara) surmounted by a dome (Srnga or Stupi)
5. Kalasa
It was an old custom to introduce a crowing part as a conciliatory 'Vase (Kalasa)' made of metal. Kalasa indicates a characteristic of exaltation. It possesses the highest piece of the temple underneath the Ayuda.
6. Porch
The rectangular porch before the sanctum sanctorium (mukha-mandapa or mukha-sala) is a pillared hall, enabling the lovers to stand and watch the worship rituals as they are directed inside the sanctum. At the point when the temple ended up noticeably famous and enthusiasts expanded, the sanctum required extra hall and this porch turned out to be just a vestibule (antarala). Its principle work is to suit more enthusiasts of the temple. The porch (vestibule) is structurally interfacing the sanctum with the extra hall (gathering hall). Like the antarala before the sanctum, a low raised structure called
Sukhanasi' delegated antarala. It is raised before the Shikhara, which remains on sanctum appropriate. Dissimilar to the sanctum secured by level roof stone slabs, antarala is additionally filled in the comparable way, which fills in as the base
49




