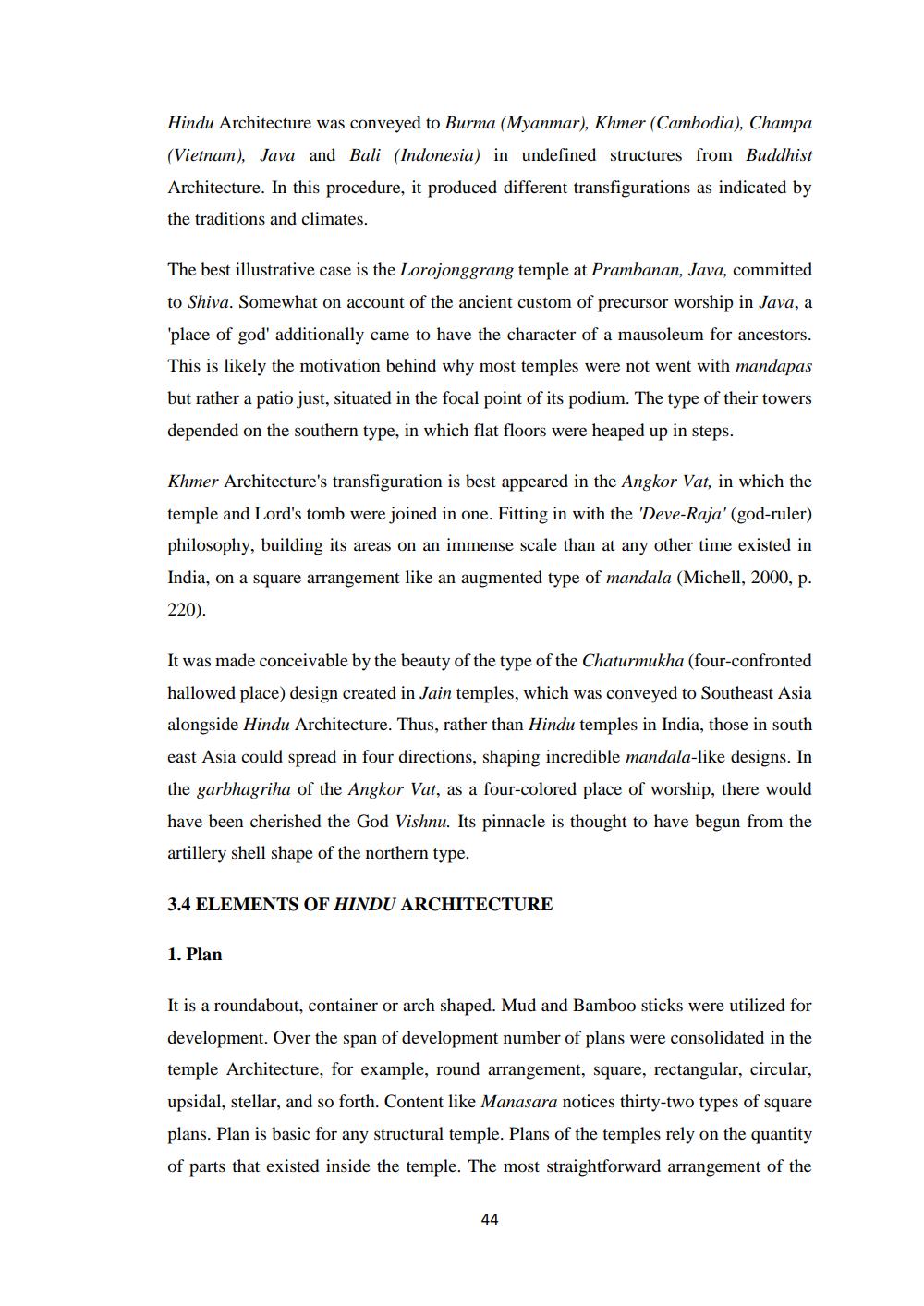________________
Hindu Architecture was conveyed to Burma (Myanmar), Khmer (Cambodia), Champa (Vietnam), Java and Bali (Indonesia) in undefined structures from Buddhist Architecture. In this procedure, it produced different transfigurations as indicated by the traditions and climates.
The best illustrative case is the Lorojonggrang temple at Prambanan, Java, committed to Shiva. Somewhat on account of the ancient custom of precursor worship in Java, a 'place of god' additionally came to have the character of a mausoleum for ancestors. This is likely the motivation behind why most temples were not went with mandapas but rather a patio just, situated in the focal point of its podium. The type of their towers depended on the southern type, in which flat floors were heaped up in steps.
Khmer Architecture's transfiguration is best appeared in the Angkor Vat, in which the temple and Lord's tomb were joined in one. Fitting in with the 'Deve-Raja' (god-ruler) philosophy, building its areas on an immense scale than at any other time existed in India, on a square arrangement like an augmented type of mandala (Michell, 2000, p. 220).
It was made conceivable by the beauty of the type of the Chaturmukha (four-confronted hallowed place) design created in Jain temples, which was conveyed to Southeast Asia alongside Hindu Architecture. Thus, rather than Hindu temples in India, those in south east Asia could spread in four directions, shaping incredible mandala-like designs. In the garbhagriha of the Angkor Var, as a four-colored place of worship, there would have been cherished the God Vishnu. Its pinnacle is thought to have begun from the artillery shell shape of the northern type.
3.4 ELEMENTS OF HINDU ARCHITECTURE
1. Plan
It is a roundabout, container or arch shaped. Mud and Bamboo sticks were utilized for development. Over the span of development number of plans were consolidated in the temple Architecture, for example, round arrangement, square, rectangular, circular, upsidal, stellar, and so forth. Content like Manasara notices thirty-two types of square plans. Plan is basic for any structural temple. Plans of the temples rely on the quantity of parts that existed inside the temple. The most straightforward arrangement of the
44




