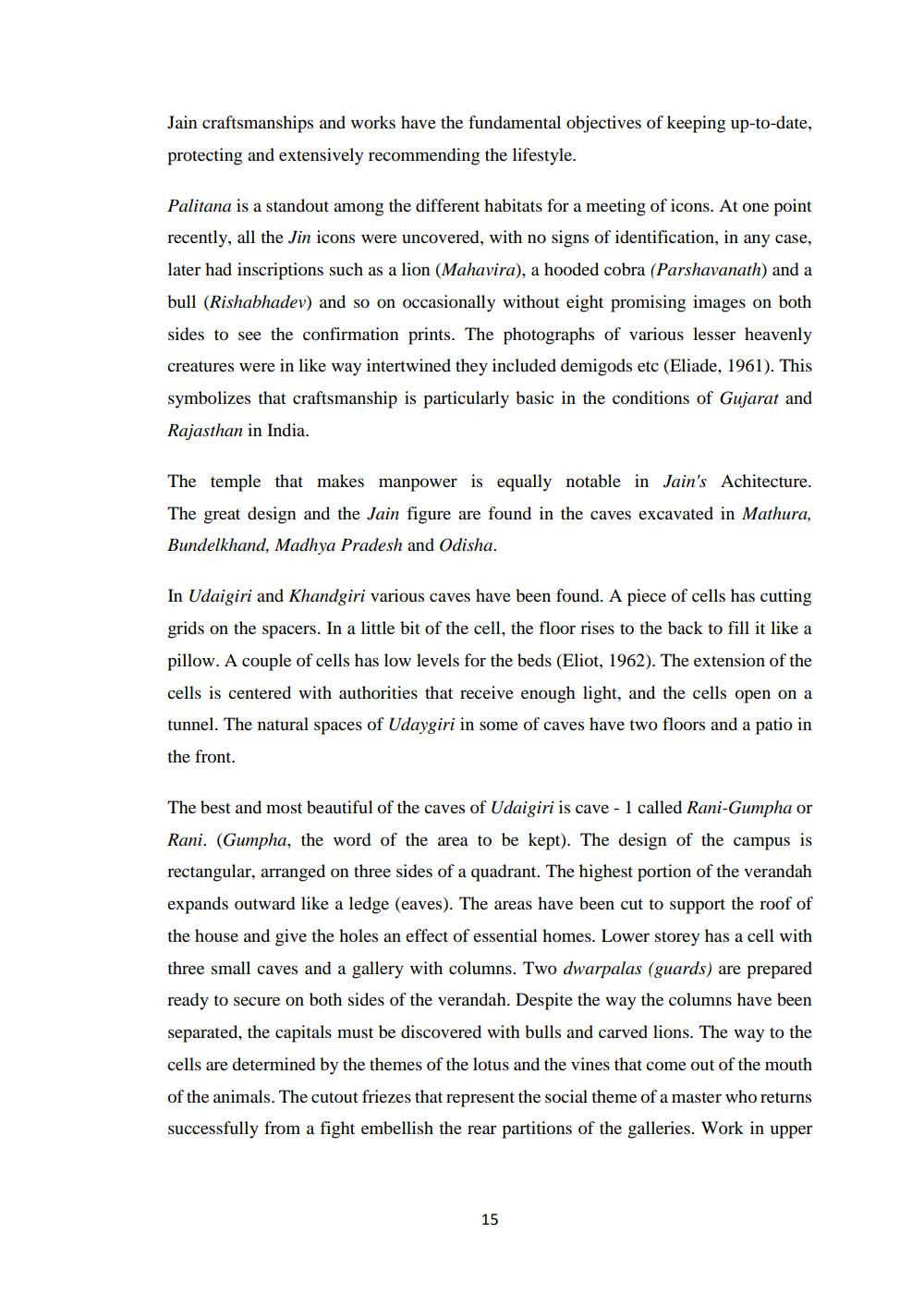________________
Jain craftsmanships and works have the fundamental objectives of keeping up-to-date, protecting and extensively recommending the lifestyle.
Palitana is a standout among the different habitats for a meeting of icons. At one point recently, all the Jin icons were uncovered, with no signs of identification, in any case, later had inscriptions such as a lion (Mahavira), a hooded cobra (Parshavanath) and a bull (Rishabhadev) and so on occasionally without eight promising images on both sides to see the confirmation prints. The photographs of various lesser heavenly creatures were in like way intertwined they included demigods etc (Eliade, 1961). This symbolizes that craftsmanship is particularly basic in the conditions of Gujarat and Rajasthan in India.
The temple that makes manpower is equally notable in Jain's Achitecture. The great design and the Jain figure are found in the caves excavated in Mathura, Bundelkhand, Madhya Pradesh and Odisha.
In Udaigiri and Khandgiri various caves have been found. A piece of cells has cutting grids on the spacers. In a little bit of the cell, the floor rises to the back to fill it like a pillow. A couple of cells has low levels for the beds (Eliot, 1962). The extension of the cells is centered with authorities that receive enough light, and the cells open on a tunnel. The natural spaces of Udaygiri in some of caves have two floors and a patio in the front.
The best and most beautiful of the caves of Udaigiri is cave - 1 called Rani-Gumpha or Rani. (Gumpha, the word of the area to be kept). The design of the campus is rectangular, arranged on three sides of a quadrant. The highest portion of the verandah expands outward like a ledge (eaves). The areas have been cut to support the roof of the house and give the holes an effect of essential homes. Lower storey has a cell with three small caves and a gallery with columns. Two dwarpalas (guards) are prepared ready to secure on both sides of the verandah. Despite the way the columns have been separated, the capitals must be discovered with bulls and carved lions. The way to the cells are determined by the themes of the lotus and the vines that come out of the mouth of the animals. The cutout friezes that represent the social theme of a master who returns successfully from a fight embellish the rear partitions of the galleries. Work in upper
15




