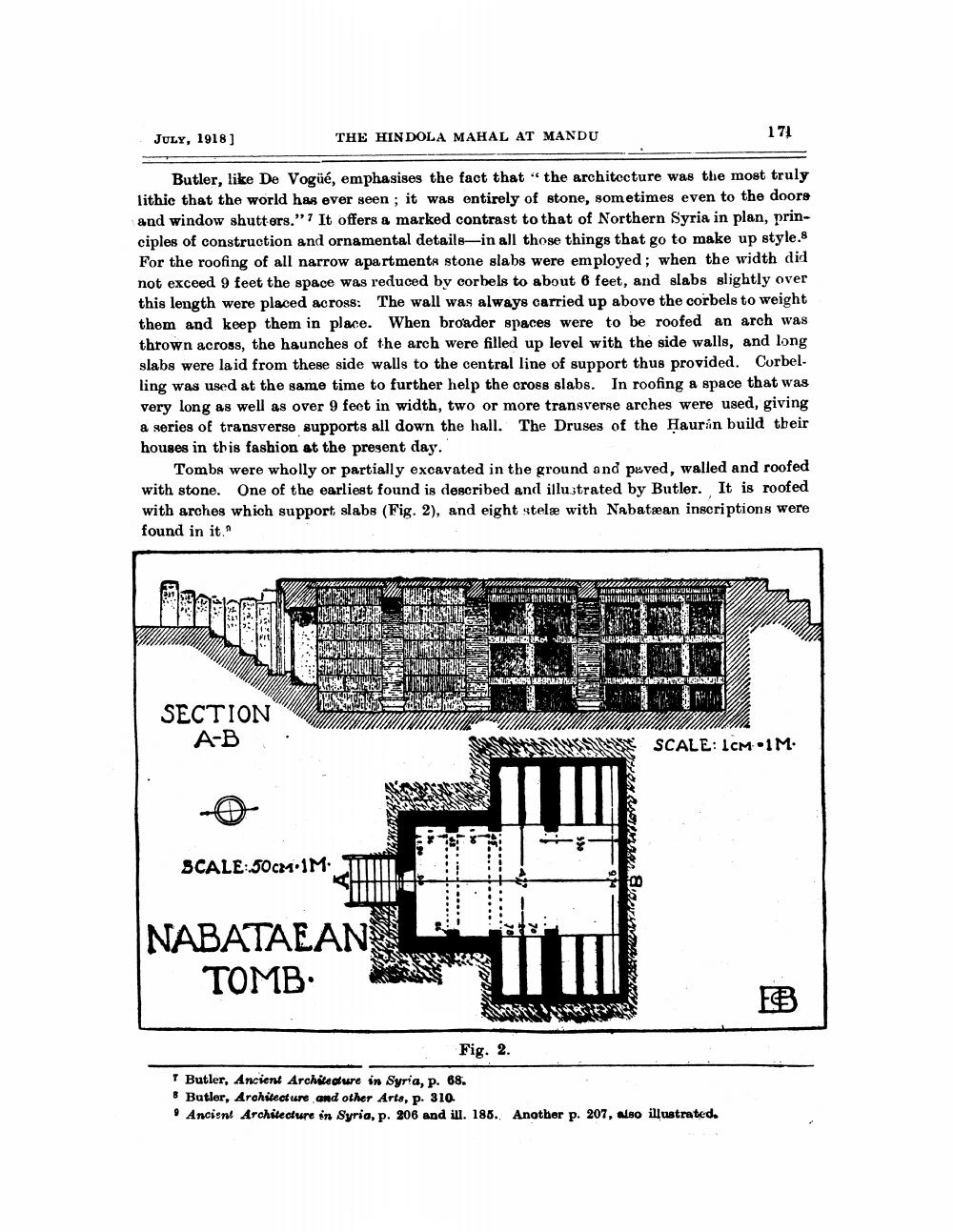________________
JULY, 1918)
THE HINDOLA MAHAL AT MANDU
171
Butler, like De Vogüé, emphasises the fact that the architecture was the most truly lithic that the world has ever seen ; it was entirely of stone, sometimes even to the doors and window shuttory." It offers a marked contrast to that of Northern Syria in plan, principles of construction and ornamental details—in all those things that go to make up style. For the roofing of all narrow apartments stone slabs were employed; when the width did not exceed 9 feet the space was reduced by corbels to about 6 feet, and slabs slightly over this length were placed across: The wall was always carried up above the corbels to weight them and keep them in place. When broader spaces were to be roofed an arch was thrown across, the haunches of the arch were filled up level with the side walls, and long slabs were la id from these side walls to the central line of support thus provided. Corbelling was used at the same time to further help the cross slabs. In roofing a space that was very long as well as over 9 feet in width, two or more transverse arches were used, giving a series of transverse supports all down the hall. The Druses of the Hauran build their houses in this fashion at the present day.
Tombs were wholly or partially excavated in the ground and paved, walled and roofed with stone. One of the earliest found is described and illustrated by Butler. It is roofed with arches which support slabs (Fig. 2), and eight stelæ with Nabatæan inscriptions were found in it.
V
wwwmmmmmm U ONNASSE Flat
Agarrangerer WALTERER AIMU
RA
2
LEGOLAND
SEX ATEN
SECTION
A-B
SCALE: ICM•1M.
NNN
SCALE: 50c24•1M. UTILI
CHILIK
mendoza
NABATALANES
TOMB
Fig. 2.
Butler, Ancient Architecture in Syria, p. 68. & Butler, Architecture and other Arto, p. 310 . Ancisnt Architecture in Syria, p. 206 and ill. 186. Another p. 207, also illustrated.




