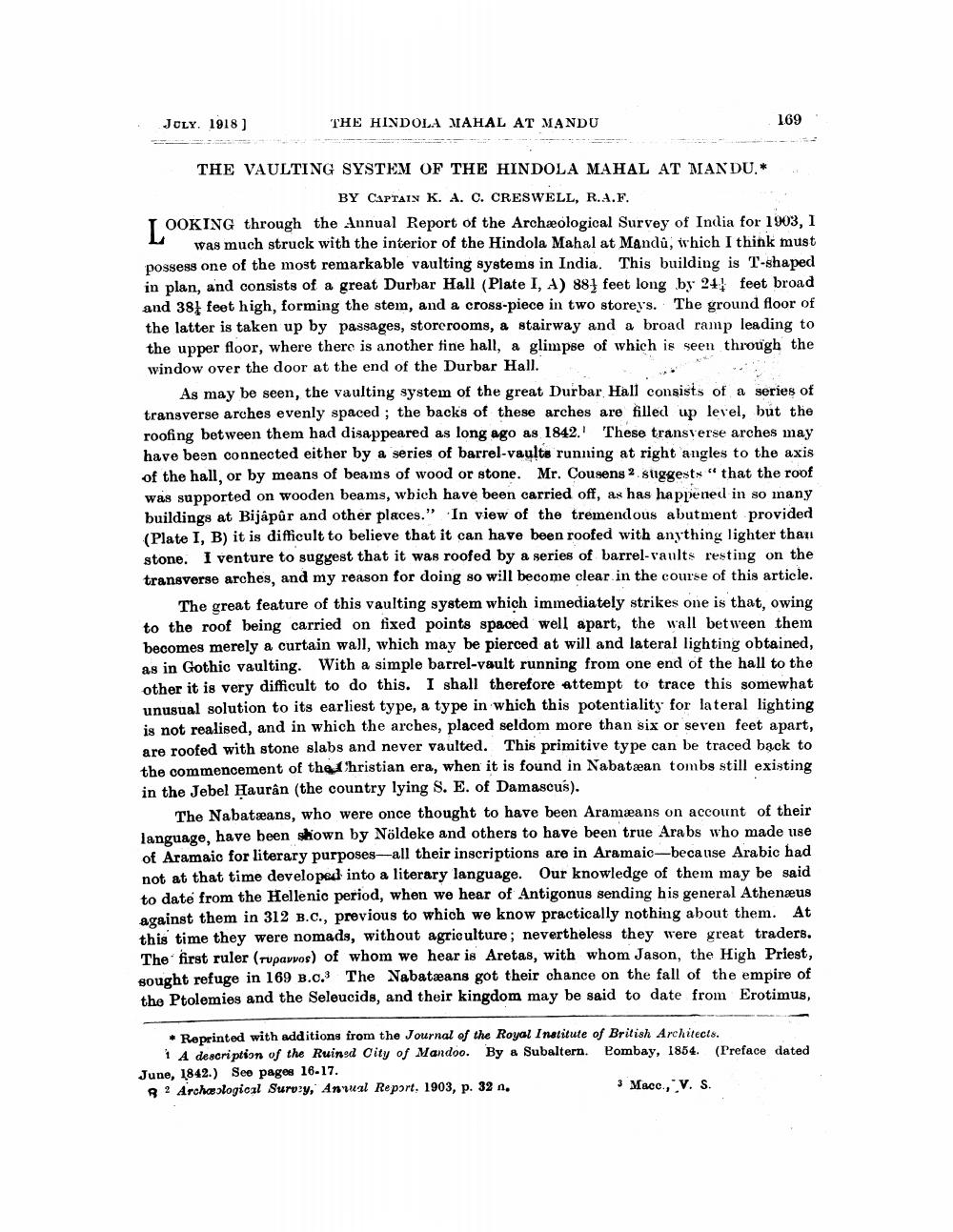________________
JOLY. 1918)
THE HINDOLA JAHAL AT MANDU
169
THE VAULTING SYSTEM OF THE HINDOLA MAHAL AT MANDU.*
BY CAPTAIN K. A. C. CRESWELL, R.A.F. LOOKING through the Annual Report of the Archäological Survey of India for 1903, 1
was much struck with the interior of the Hindola Mahal at Mandů, which I think must possess one of the most remarkable vaulting systems in India. This building is T-shaped in plan, and consists of a great Durbar Hall (Plate I, A) 884 feet long by 244 feet broad and 384 feet high, forming the stem, and a cross-piece in two storey's. The ground floor of the latter is taken up by passages, store rooms, a stairway and a broad ramp leading to the upper floor, where there is another fine hall, a glimpse of which is seen through the window over the door at the end of the Durbar Hall.
As may be seen, the vaulting system of the great Durbar Hall consists of a series of transverse arches evenly spaced; the backs of these arches are filled up level, but the roofing between them had disappeared as long ago as 1842. These transverse arches may have been connected either by a series of barrel-vaults running at right angles to the axis of the hall, or by means of beams of wood or stone. Mr. Cousens 2 suggest that the roof was supported on wooden beams, which have been carried off, as has happened in so many buildings at Bijapur and other places." In view of the tremendous abutment provided (Plate I. B) it is difficult to believe that it can have been roofed with anything lighter than stone. I venture to suggest that it was roofed by a series of barrel-vaults resting on the transverse arches, and my reason for doing so will become clear in the course of this article.
The great feature of this vaulting system which immediately strikes one is that, owing to the roof being carried on fixed points spaced well apart, the wall between them becomes merely a curtain wall, which may be pierced at will and lateral lighting obtained, as in Gothic vaulting. With a simple barrel-vault running from one end of the hall to the other it is very difficult to do this. I shall therefore attempt to trace this somewhat unusual solution to its earliest type, a type in which this potentiality for lateral lighting is not realised, and in which the arches, placed seldom more than six or seven feet apart, are roofed with stone slabs and never vaulted. This primitive type can be traced back to the commencement of the thristian era, when it is found in Nabataan tombs still existing in the Jebel Haurân (the country lying S. E. of Damascus).
The Nabataans, who were once thought to have been Aramæans on account of their language, have been shown by Nöldeke and others to have been true Arabs who made use of Aramaic for literary purposes-all their inscriptions are in Aramaic-because Arabic had not at that time developed into a literary language. Our knowledge of them may be said to date from the Hellenic period, when we hear of Antigonus sending his general Athenæus against them in 312 B.C., previous to which we know practically nothing about them. At this time they were nomads, without agriculture; nevertheless they were great traders. The first ruler (rupavvos) of whom we hear is Aretas, with whom Jason, the High Priest, sought refuge in 169 B.C. The Nabataans got their chance on the fall of the empire of the Ptolemies and the Seleucids, and their kingdom may be said to date from Erotimus,
Reprinted with additions from the Journal of the Royal Institute of British Architects. i A description of the Ruined City of Mandoo. By a Subaltern. Bombay, 1854. (Preface dated June, 1842.) See pages 16-17. Archological Survry, Anual Report. 1903, p. 32 n.
3 Macc., V. S.




