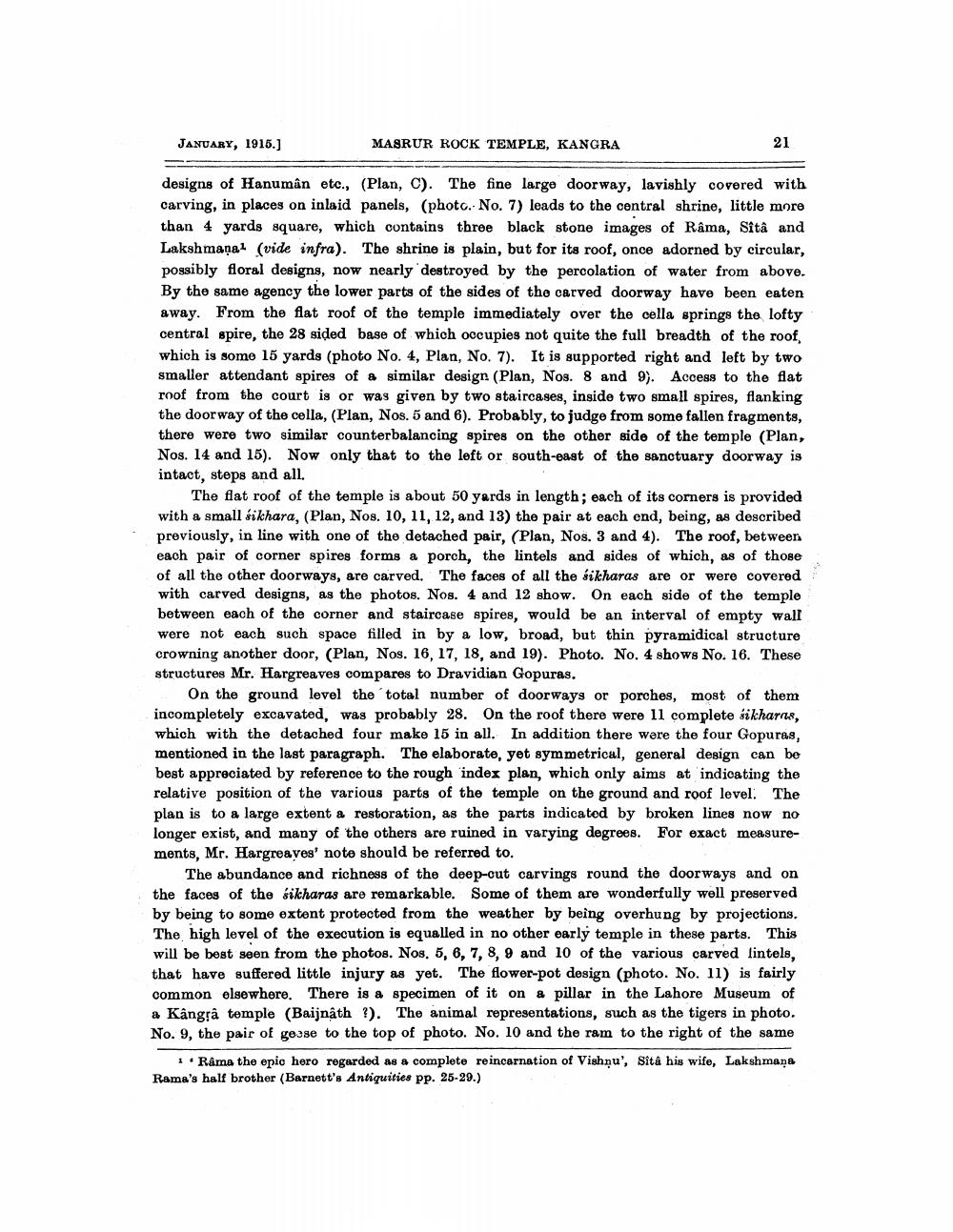________________
JANUARY, 1915.)
MASRUR ROCK TEMPLE, KANGRA
designs of Hanuman etc., (Plan, C). The fine large doorway, lavishly covered with carving, in places on inlaid panels, (photo: No. 7) leads to the central shrine, little more than 4 yards square, which contains three black stone images of Râma, Sitâ and Lakshmana? (vide infra). The shrine is plain, but for its roof, once adorned by circular, possibly floral designs, now nearly destroyed by the percolation of water from above. By the same agency the lower parts of the sides of the carved doorway have been eaten away. From the flat roof of the temple immediately over the cella springs the lofty central spire, the 28 sided base of which occupies not quite the full breadth of the roof which is some 15 yards (photo No. 4, Plan, No. 7). It is supported right and left by two smaller attendant spires of a similar design (Plan, Nos. 8 and 9). Access to the flat roof from the court is or was given by two staircases, inside two small spires, flanking the doorway of the cella, (Plan, Nos. 5 and 6). Probably, to judge from some fallen fragments, there were two similar counterbalancing spires on the other side of the temple (Plan, Nos. 14 and 15). Now only that to the left or south-east of the sanctuary doorway is intact, steps and all.
The flat roof of the temple is about 50 yards in length; each of its corners is provided with a small bikhara, (Plan, Nos. 10, 11, 12, and 13) the pair at each end, being, as described previously, in line with one of the detached pair, (Plan, Nos. 3 and 4). The roof, between each pair of corner spires forms a porch, the lintels and sides of which, as of those of all the other doorways, are carved. The faces of all the sikharas are or were covered with carved designs, as the photos. Nos. 4 and 12 show. On each side of the temple between each of the corner and staircase spires, would be an interval of empty wall were not each such space filled in by a low, broad, but thin pyramidical structure crowning another door, (Plan, Nos. 16, 17, 18, and 19). Photo No. 4 shows No. 16. These structures Mr. Hargreaves compares to Dravidian Gopuras.
On the ground level the total number of doorways or porches, most of them incompletely excavated, was probably 28. On the roof there were 11 complete sikharnis, which with the detached four make 15 in all. In addition there were the four Gopuras, mentioned in the last paragraph. The elaborate, yet symmetrical, general design can be best appreciated by reference to the rough index plan, which only aims at indicating the relative position of the various parts of the temple on the ground and roof level. The plan is to a large extent a restoration, as the parts indicated by broken lines now no longer exist, and many of the others are ruined in varying degrees. For exact measurements, Mr. Hargreaves' note should be referred to.
The abundance and richness of the deep-cut carvings round the doorways and on the faces of the bikharas are remarkable. Some of them are wonderfully well preserved by being to some extent protected from the weather by being overhung by projections. The high level of the execution is equalled in no other early temple in these parts. This will be best seen from the photos. Nos. 5, 6, 7, 8, 9 and 10 of the various carved lintels, that have suffered little injury as yet. The flower-pot design (photo. No. 11) is fairly common elsewhere. There is a specimen of it on a pillar in the Lahore Museum of a Kânga temple (Baijnath ?). The animal representations, such as the tigers in photo. No. 9, the pair of geuse to the top of photo. No. 10 and the ram to the right of the same
1. Rama the epic hero regarded as a complete reincarnation of Vishnu', Sitâ his wife, Lakshmana Rama's half brother (Barnett's Antiquities pp. 25-29.)




