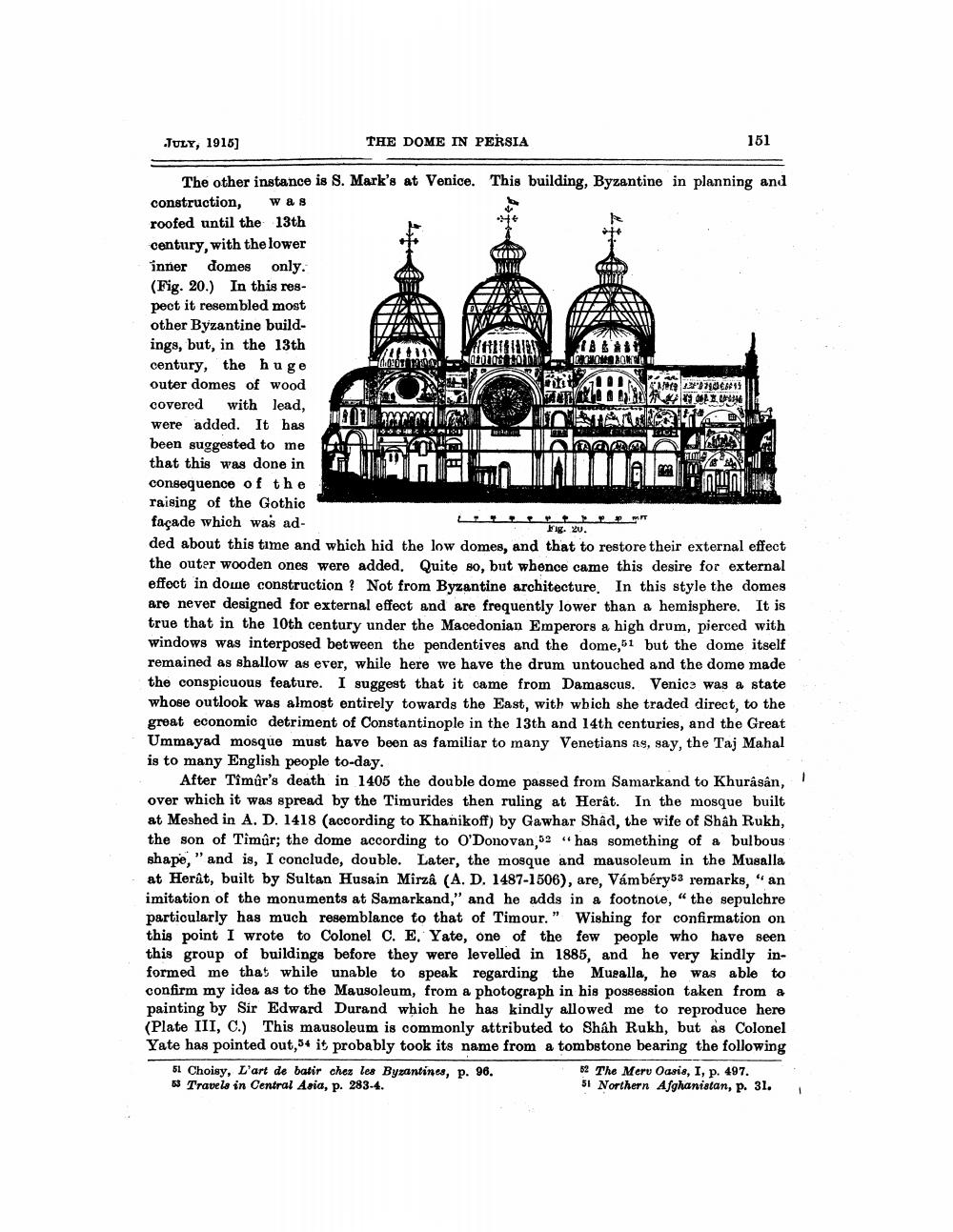________________
JULY, 1915]
THE DOME IN PERSIA
151
STAPAN
WW
I
NSAN
The other instance is S. Mark's at Venice. This building, Byzantine in planning and construction, was roofed until the 13th century, with the lower
c ) inner domes only. (Fig. 20.) In this respect it resembled most
MAT other Byzantine build
LAN
1741V ings, but, in the 13th
/11 11
Alle 1B $$$$ 1.00u
001000W century, the huge
BOM outer domes of wood
SH!"170€8819
LA covered
. with
. lead, were added. It has been suggested to me AARON | I mam that this was done in T H AI MAITI main consequence of the raising of the Gothic façade which was ad
L2__1_1 _ PM
Fig. 20. ded about this time and which hid the low domes, and that to restore their external effect the outer wooden ones were added. Quite so, but whence came this desire for external effect in dome construction ? Not from Byzantine architecture. In this style the domes are never designed for external effect and are frequently lower than a hemisphere. It is true that in the 10th century under the Macedonian Emperors a high drum, pierced with windows was interposed between the pendentives and the dome, 51 but the dome itself remained as shallow as ever, while here we have the drum untouched and the dome made the conspicuous feature. I suggest that it came from Damascus. Venics was a state whose outlook was almost entirely towards the East, with wbich she traded direct, to the great economic detriment of Constantinople in the 13th and 14th centuries, and the Great Ummayad mosque must have been as familiar to many Venetians as, say, the Taj Mahal is to many English people to-day.
After Tîmûr's death in 1405 the double dome passed from Samarkand to Khurasan, over which it was spread by the Timurides then ruling at Herât. In the mosque built at Meshed in A. D. 1418 (according to Khanikoff) by Gawhar Shâd, the wife of Shah Rukh, the son of Timûr; the dome according to O'Donovan,52 " has something of a bulbous shape, "and is, I conclude, double. Later, the mosque and mausoleum in the Musalla at Herât, built by Sultan Husain Mirza (A. D. 1487-1506), are, Vámbéry$3 remarks, "an imitation of the monuments at Samarkand," and he adds in a footnote," the sepulchre particularly has much resemblance to that of Timour." Wishing for confirmation on this point I wrote to Colonel C. E. Yate, one of the few people who have seen this group of buildings before they were levelled in 1885, and he very kindly informed me that while unable to speak regarding the Musalla, he was able to confirm my idea as to the Mausoleum, from a photograph in his possession taken from a painting by Sir Edward Durand which he has kindly allowed me to reproduce here (Plate III, C.) This mausoleum is commonly attributed to Shah Rukh, but as Colonel Yate has pointed out, 54 it probably took its name from a tombstone bearing the following 51 Choisy, L'art de batir chez les Byzantines, p. 96.
52 The Meru Oasis, I, p. 497. Travels in Central Asia, p. 283-4.
51 Northern Afghanistan, p. 31.




