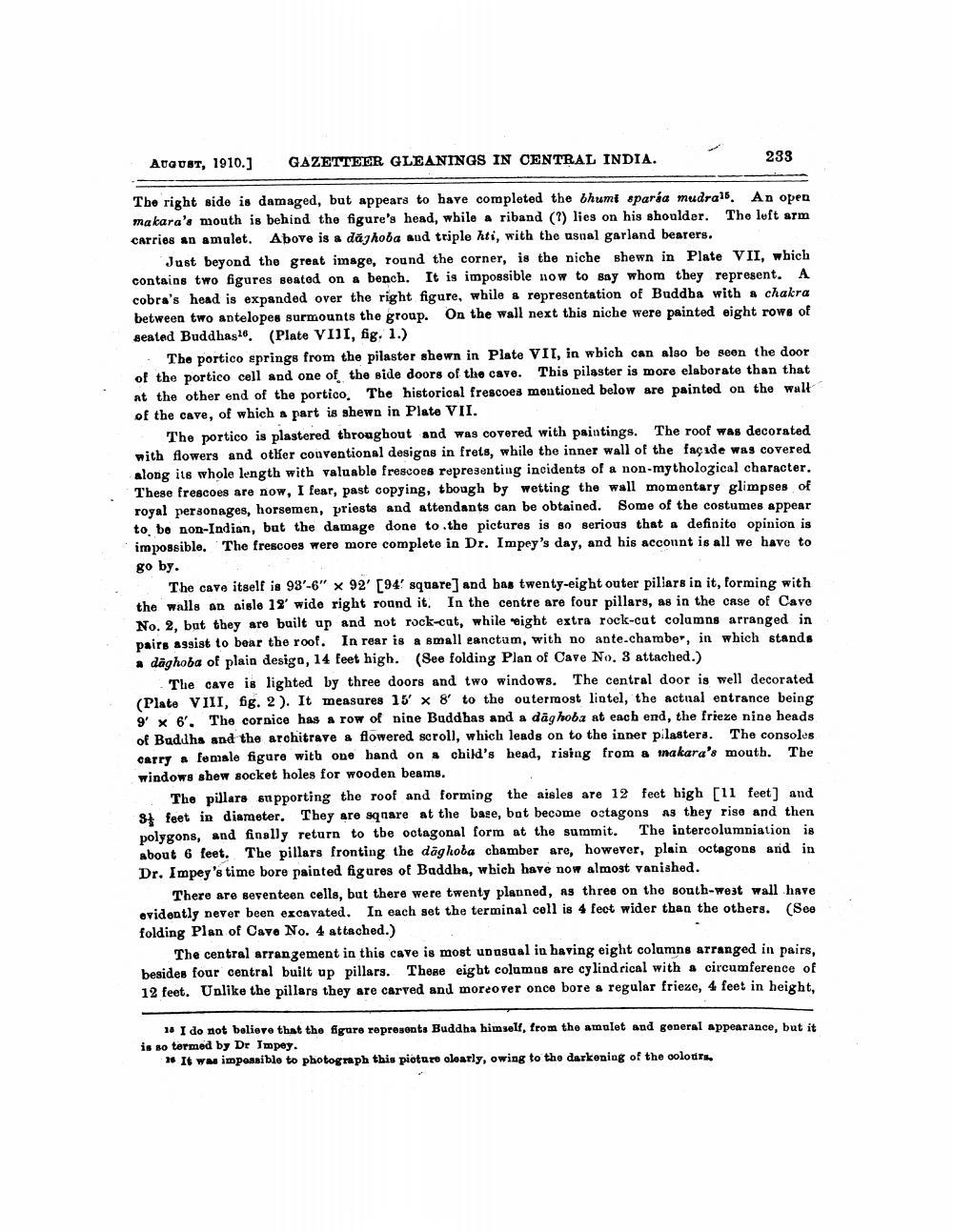________________
Avqust, 1910.]
GAZETTEER GLEANINGS IN CENTRAL INDIA.
233
The right side is damaged, but appears to have completed the bhumi sparia mudra!5. An open makara's mouth is behind the figure's head, while a riband (?) lies on his shoulder. The left arm carries an amalet. Above is a daghoba and triple hti, with the usnal garland bearers.
Just beyond the great imago, round the corner, is the niche shewn in Plate VII, which contains two figures seated on a bench. It is impossible now to say whom they represent. A cobra's head is expanded over the right figure, while a representation of Buddba with a chakra between two antelopes surmounts the group. On the wall next this niche were painted eight rows of seated Buddhas 16. (Plate VIJI, fig. 1.)
• The portico springs from the pilaster shewn in Plate VII, in which can also be seen the door of the portico cell and one of the side doors of the cave. This pilaster is more elaborate than that at the other end of the portico. The historical frescoes mentioned below are painted on the wall of the cave, of which a part is shewn in Plato VII.
The portico is plastered throughout and was covered with paintings. The roof was decorated with flowers and other conventional designs in frets, while the inner wall of the facade was covered along ito whole length with valuable frescoes representing incidents of a non-mythological character. These frescoes are now, I fear, past copying, though by wetting the wall momentary glimpses of royal personages, horsemen, priests and attendants can be obtained. Some of the costumes appear to be non-Indian, but the damage done to the pictures is so serious that a definito opinion is impossible. The frescoes were more complete in Dr. Impey's day, and his account is all we have to go by.
The cave itself is 99'-6" x 92' [94 square) and bas twenty-eight outer pillars in it, forming with the walls an aisle 12' wide right round it. In the centre are four pillars, as in the case of Cave No. 2, but they are built up and not rock-cut, while reight extra rock-cut columns arranged in pairs assist to bear the roof. In rear is a small eanctam, with no ante-chamber, in which stands daghoba of plain desigo, 14 feet high. (See folding Plan of Cave No. 3 attached.)
The cave is lighted by three doors and two windows. The central door is well decorated (Plate VIII, fig. 2). It measures 15' X 8' to the outermost lintel, the actual entrance being 9' X 6'. The cornice has a row of nine Buddhas and a daghoba at each end, the frieze nine heads of Buddhs and the architrave & flowered scroll, which leads on to the inner pilastera. The consoles carry a female figure with one hand on a child's head, rising from a inakara's mouth. The windows shew socket holes for wooden beams.
The pillars supporting the roof and forming the aisles are 12 feet high [11 feet] and 84 feet in diameter. They are square at the base, bat become octagons as they rise and then polygons, and finally return to tbe octagonal form at the summit. The intercolumniation is about 6 feet. The pillars fronting the daghoba chamber are, however, plain octagons and in Dr. Impey's time bore painted figures of Baddha, which have now almost vanished.
There are seventeen cells, but there were twenty planned, as three on the south-west wall have evidently never been excavated. In each set the terminal cell is 4 fect wider than the others. (See folding Plan of Cave No. 4 attached.)
The central arrangement in this cave is most unusual in having eight columns arranged in pairs, besides four central built up pillars. These eight columns are cylindrical with a circumference of 12 feet. Unlike the pillars they are carved and moreover once bore a regular frieze, 4 feet in height,
18 I do not believe that the figure represents Buddha himself, from the amulet and goneral appearance, but it is so termed by De Impey.
* It was impossible to photograph this picture clearly, owing to the darkening of the colour.




