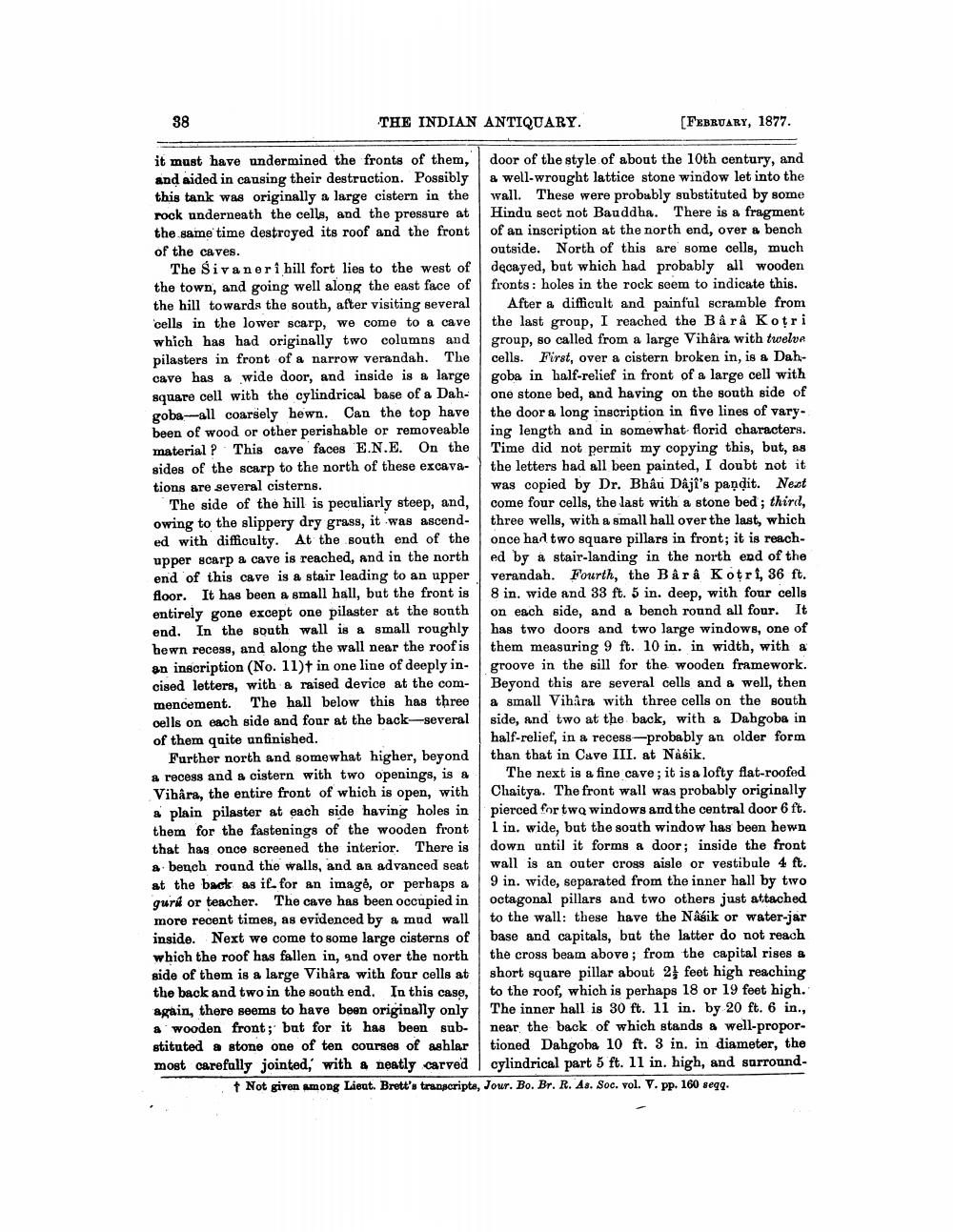________________
38
THE INDIAN ANTIQUARY.
it must have undermined the fronts of them, and aided in causing their destruction. Possibly this tank was originally a large cistern in the rock underneath the cells, and the pressure at the same time destroyed its roof and the front of the caves.
The Sivaneri hill fort lies to the west of the town, and going well along the east face of the hill towards the south, after visiting several cells in the lower scarp, we come to a cave which has had originally two columns and pilasters in front of a narrow verandah. The cave has a wide door, and inside is a large square cell with the cylindrical base of a Dahgoba-all coarsely hewn. Can the top have been of wood or other perishable or removeable material? This cave faces E.N.E. On the sides of the scarp to the north of these excavations are several cisterns.
The side of the hill is peculiarly steep, and, owing to the slippery dry grass, it was ascended with difficulty. At the south end of the upper scarp a cave is reached, and in the north end of this cave is a stair leading to an upper floor. It has been a small hall, but the front is entirely gone except one pilaster at the sonth end. In the south wall is a small roughly hewn recess, and along the wall near the roof is an inscription (No. 11)† in one line of deeply incised letters, with a raised device at the commencement. The hall below this has three cells on each side and four at the back-several of them quite unfinished.
[FEBRUARY, 1877.
door of the style of about the 10th century, and a well-wrought lattice stone window let into the wall. These were probably substituted by some Hindu sect not Bauddha. There is a fragment of an inscription at the north end, over a bench outside. North of this are some cells, much decayed, but which had probably all wooden fronts: holes in the rock seem to indicate this.
Further north and somewhat higher, beyond a recess and a cistern with two openings, is a Vihara, the entire front of which is open, with a plain pilaster at each side having holes in them for the fastenings of the wooden front that has once screened the interior. There is a bench round the walls, and an advanced seat at the back as if. for an image, or perhaps a gurú or teacher. The cave has been occupied in more recent times, as evidenced by a mud wall. inside. Next we come to some large cisterns of which the roof has fallen in, and over the north side of them is a large Vihara with four cells at the back and two in the south end. In this case, again, there seems to have been originally only a wooden front; but for it has been substituted a stone one of ten courses of ashlar most carefully jointed, with a neatly carved † Not given among Lieut. Brett's transcripts,
After a difficult and painful scramble from the last group, I reached the Bârâ Kotri group, so called from a large Vihara with twelve cells. First, over a cistern broken in, is a Dahgoba in half-relief in front of a large cell with one stone bed, and having on the south side of the door a long inscription in five lines of varying length and in somewhat florid characters. Time did not permit my copying this, but, as the letters had all been painted, I doubt not it was copied by Dr. Bhâu Dâjî's pandit. Next come four cells, the last with a stone bed; third, three wells, with a small hall over the last, which once had two square pillars in front; it is reached by a stair-landing in the north end of the verandah. Fourth, the Bârâ Kotri, 36 ft. 8 in. wide and 33 ft. 5 in. deep, with four cells on each side, and a bench round all four. It has two doors and two large windows, one of them measuring 9 ft. 10 in. in width, with a groove in the sill for the wooden framework. Beyond this are several cells and a well, then a small Vihara with three cells on the south side, and two at the back, with a Dahgoba in half-relief, in a recess-probably an older form than that in Cave III. at Nasik.
The next is a fine cave; it is a lofty flat-roofed Chaitya. The front wall was probably originally pierced for two windows and the central door 6 ft. 1 in. wide, but the south window has been hewn down until it forms a door; inside the front wall is an outer cross aisle or vestibule 4 ft.
9 in. wide, separated from the inner hall by two octagonal pillars and two others just attached to the wall: these have the Nasik or water-jar base and capitals, but the latter do not reach the cross beam above; from the capital rises a short square pillar about 2 feet high reaching to the roof, which is perhaps 18 or 19 feet high. The inner hall is 30 ft. 11 in. by 20 ft. 6 in., near the back of which stands a well-proportioned Dahgoba 10 ft. 3 in. in diameter, the cylindrical part 5 ft. 11 in. high, and surroundJour. Bo. Br. R. As. Soc. vol. V. pp. 160 seqq.




