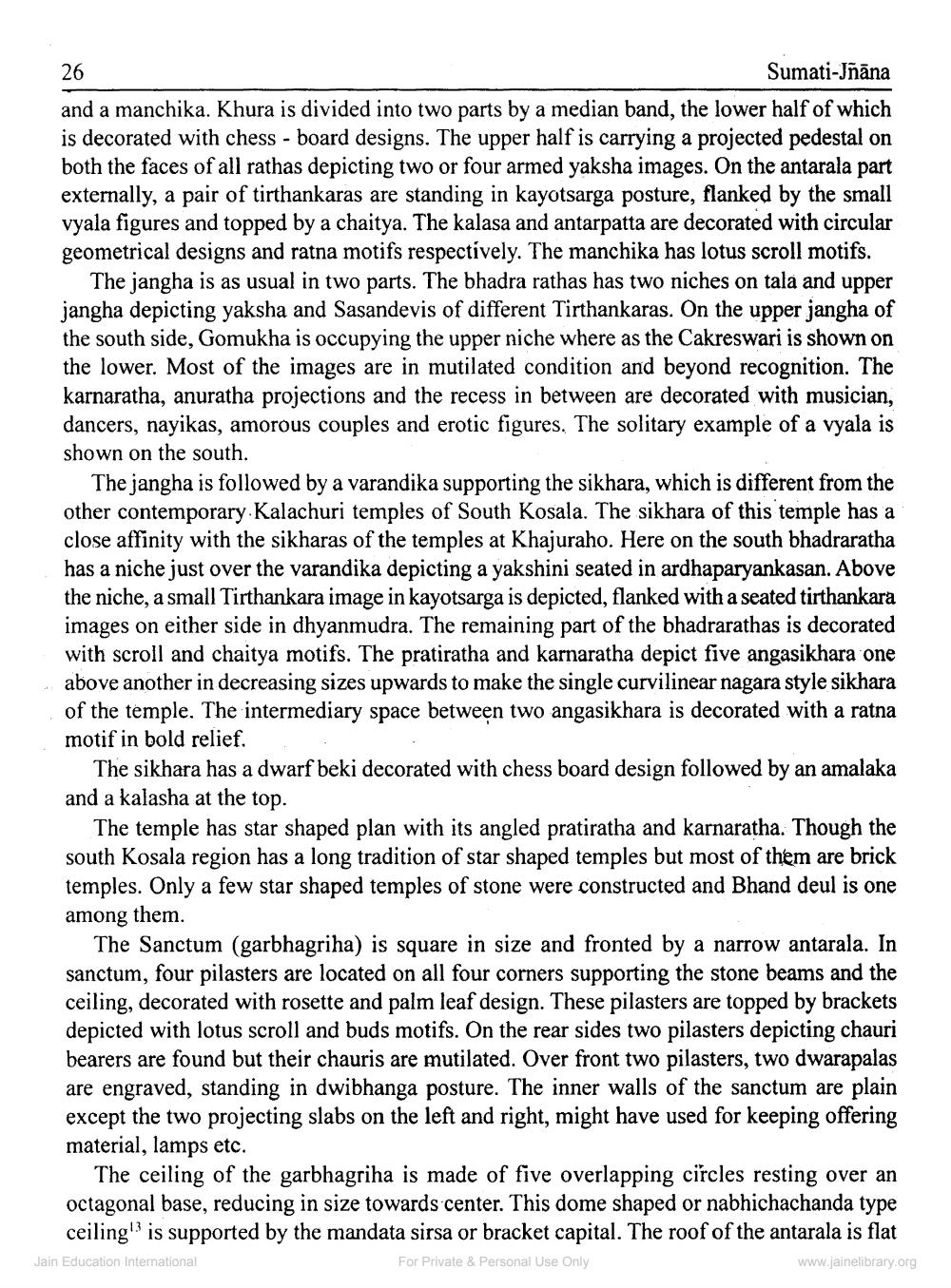________________
26
Sumati-Jñāna
and a manchika. Khura is divided into two parts by a median band, the lower half of which is decorated with chess - board designs. The upper half is carrying a projected pedestal on both the faces of all rathas depicting two or four armed yaksha images. On the antarala part externally, a pair of tirthankaras are standing in kayotsarga posture, flanked by the small vyala figures and topped by a chaitya. The kalasa and antarpatta are decorated with circular geometrical designs and ratna motifs respectively. The manchika has lotus scroll motifs.
The jangha is as usual in two parts. The bhadra rathas has two niches on tala and upper jangha depicting yaksha and Sasandevis of different Tirthankaras. On the upper jangha of the south side, Gomukha is occupying the upper niche where as the Cakreswari is shown on the lower. Most of the images are in mutilated condition and beyond recognition. The karnaratha, anuratha projections and the recess in between are decorated with musician, dancers, nayikas, amorous couples and erotic figures. The solitary example of a vyala is shown on the south.
The jangha is followed by a varandika supporting the sikhara, which is different from the other contemporary Kalachuri temples of South Kosala. The sikhara of this temple has a close affinity with the sikharas of the temples at Khajuraho. Here on the south bhadraratha has a niche just over the varandika depicting a yakshini seated in ardhaparyankasan. Above the niche, a small Tirthankara image in kayotsarga is depicted, flanked with a seated tirthankara images on either side in dhyanmudra. The remaining part of the bhadrarathas is decorated with scroll and chaitya motifs. The pratiratha and karnaratha depict five angasikhara one above another in decreasing sizes upwards to make the single curvilinear nagara style sikhara of the temple. The intermediary space between two angasikhara is decorated with a ratna motif in bold relief.
The sikhara has a dwarf beki decorated with chess board design followed by an amalaka and a kalasha at the top.
The temple has star shaped plan with its angled pratiratha and karnaratha. Though the south Kosala region has a long tradition of star shaped temples but most of them are brick temples. Only a few star shaped temples of stone were constructed and Bhand deul is one among them.
The Sanctum (garbhagriha) is square in size and fronted by a narrow antarala. In sanctum, four pilasters are located on all four corners supporting the stone beams and the ceiling, decorated with rosette and palm leaf design. These pilasters are topped by brackets depicted with lotus scroll and buds motifs. On the rear sides two pilasters depicting chauri bearers are found but their chauris are mutilated. Over front two pilasters, two dwarapalas are engraved, standing in dwibhanga posture. The inner walls of the sanctum are plain except the two projecting slabs on the left and right, might have used for keeping offering material, lamps etc.
The ceiling of the garbhagriha is made of five overlapping circles resting over an octagonal base, reducing in size towards center. This dome shaped or nabhichachanda type ceiling is supported by the mandata sirsa or bracket capital. The roof of the antarala is flat
Jain Education International
For Private & Personal Use Only
www.jainelibrary.org




