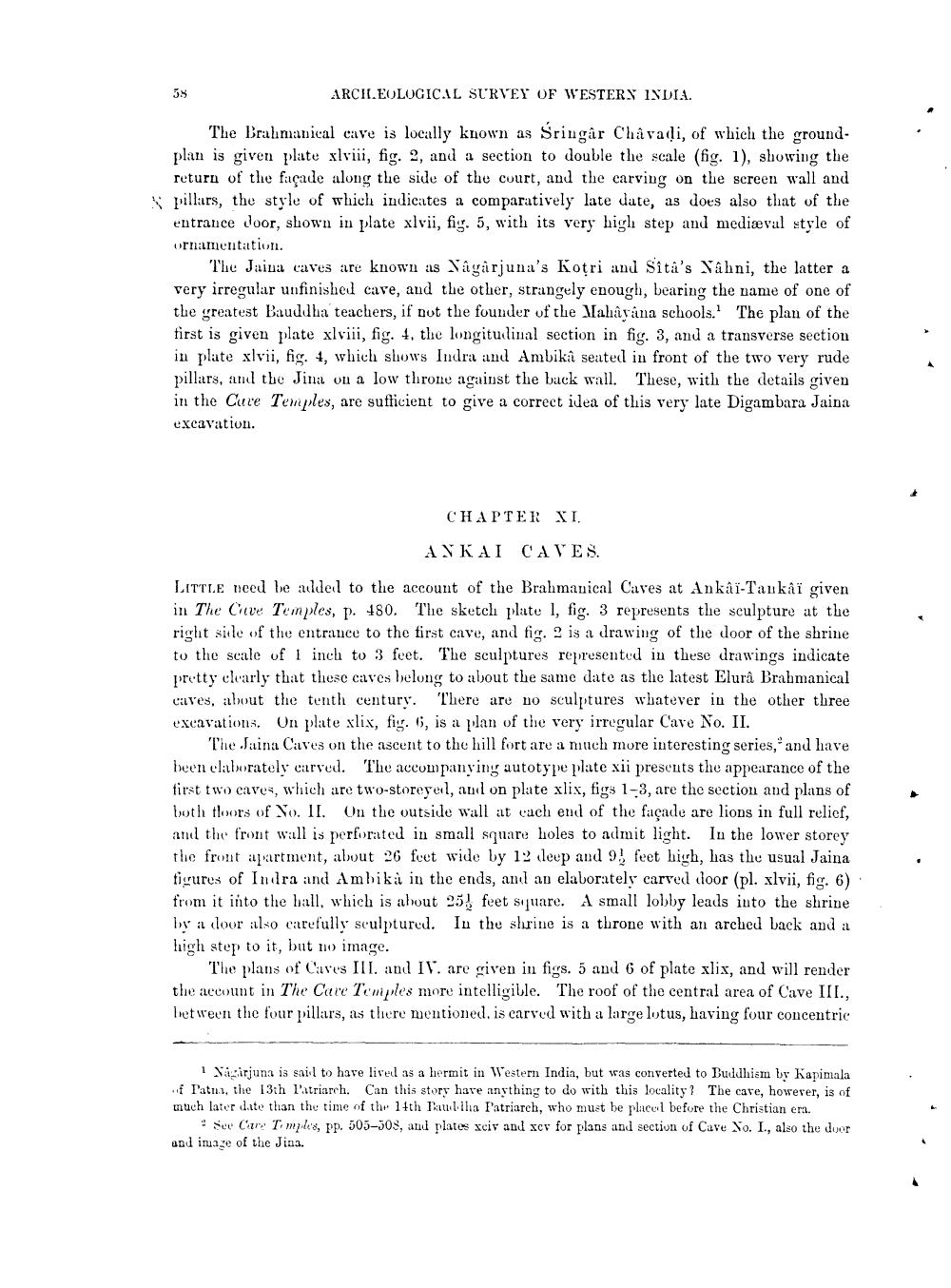________________
55
ARCHEOLOGICAL SURVEY OF WESTERN INDIA.
The Brahmanical cave is locally known as Sringar Chåvadi, of which the groundplan is given plate xlviii, fig. 2, and a section to double the scale (fig. 1), showing the
return of the façade along the side of the court, and the carving on the screen wall and s pillars, the style of which indicates a comparatively late date, as does also that of the
entrance door, shown in plate xlvii, fig. 5, with its very high step and mediaeval style of ornamentation.
The Jaina caves are known as Nagarjuna's Kotri and Sîta's Nahni, the latter a very irregular unfinished cave, and the other, strangely enough, bearing the name of one of the greatest Bauddha teachers, if not the founder of the Mahâyána schools. The plan of the first is given plate xlviii, fig. 4. the longitudinal section in fig. 3, and a transverse section in plate xlvii, fig. 4, which shows Indra and Ambikâ seated in front of the two very rude pillars, and the Jina ou a low throne against the back wall. These, with the details given in the Cure Temples, are sufficient to give a correct idea of this very late Digambara Jaina excavation.
CHAPTER XI.
ANKAI CAVES
Little need be added to the account of the Brahmanical Caves at Ankâi-Taukas given in The Cheve Temples, p. 480. The sketch plate I, fig. 3 represents the sculpture at the right side of the entrance to the first cave, and fig. ? is a drawing of the door of the shrine to the scale of 1 inch to 3 feet. The sculptures represented in these drawings indicate pretty clearly that these caves belong to about the same date as the latest Elurâ Brahmanical caves, about the tenth century. There are no sculptures whatever in the other three Excavations. On plate xlix, fig. 6, is a plan of the very irregular Cave No. II.
The Jaina Caves on the ascent to the hill fort are a much more interesting series, and have been claborately carved. The accompanying autotype plate xii presents the appearance of the first two caves, which are two-storeyel, and on plate xlix, figs 1-3, are the section and plans of both floors of No. II. On the outside wall at each end of the façade are lions in full relief, and the front wall is perforated in small square holes to admit light. In the lower storey the front axartment, about 26 feet wide by 12 deep and 9. feet high, has the usual Jaina figures of Indra and Ambiki in the ends, and an elaborately carved door (pl. xlvii, fig. 6) from it into the ball, which is about 25 feet square. A small lobby leads into the shrine byloor also carefully sculptured. In the shrine is a throne with an arched back and a high step to it, but no image.
The plans of Caves III and IV. are given in figs. 5 and 6 of plate xlix, and will render the account in The Cave Temples more intelligible. The roof of the central area of Cave III., Tietween the four pillars, as there mentioned, is carved with a large lotus, having four concentric
Nazirjuna ia sail to have lived as a hermit in Western India, but was converted to Buddhism by Kapimala f Patna, the 13th latriarch. Can this story have anything to do with this locality? The cave, however, is of much later date than the time of the 11th Dulila Patriarch, who must be placol before the Christian era.
! See Cure Timples, pp. 503-503, and plates sciv and scv for plans and section of Cave No I., also the duer and image of the Jin..




