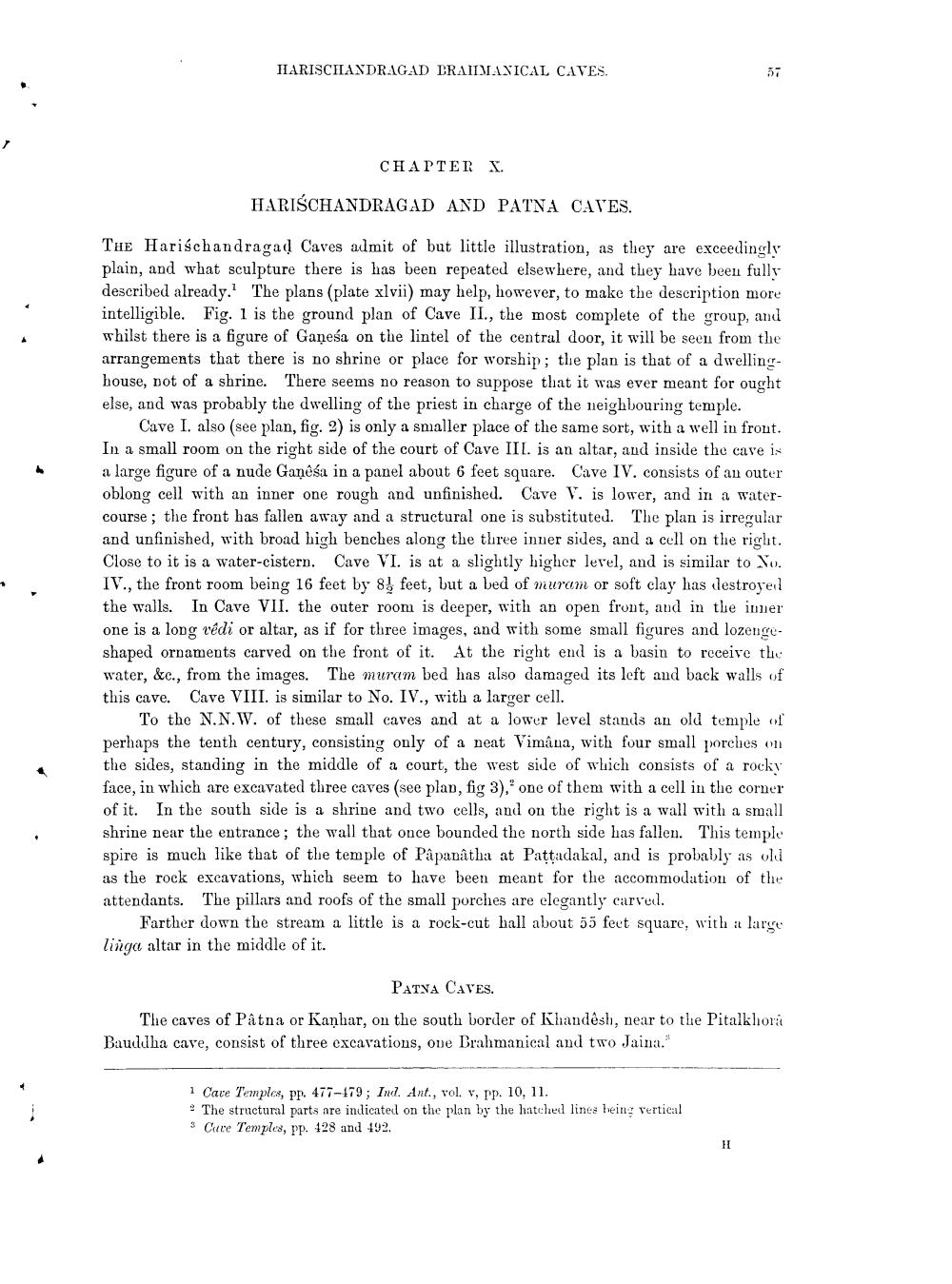________________
HARISCHANDRAGAD DRAIDMAXICAL CAVES.
CHAPTER X.
HARIŚCHANDRAGAD AND PATNA CAVES.
The Harischandragad Caves admit of but little illustration, as they are exceedingly plain, and what sculpture there is has been repeated elsewhere, and they have been fully described already.' The plans (plate xlvii) may help, however, to make the description more intelligible. Fig. 1 is the ground plan of Cave II., the most complete of the group, and whilst there is a figure of Gaņeśa on the lintel of the central door, it will be seen from the arrangements that there is no shrine or place for worship; the plan is that of a dwellinghouse, not of a shrine. There seems no reason to suppose that it was ever meant for ought else, and was probably the dwelling of the priest in charge of the neighbouring temple.
Cave I. also (see plan, fig. 2) is only a smaller place of the same sort, with a well in frout. In a small room on the right side of the court of Cave III. is an altar, and inside the cave is a large figure of a nude Gaņēša in a panel about 6 feet square. Cave IV. consists of an outer oblong cell with an inner one rough and unfinished. Cave V. is lower, and in a watercourse; the front has fallen away and a structural one is substituted. The plan is irregular and unfinished, with broad high benches along the three inuer sides, and a cell on the right. Close to it is a water-cistern. Cave VI. is at a slightly higher level, and is similar to No. IV., the front room being 16 feet by 8! feet, but a bed of muram or soft clay has destroyed the walls. In Cave VII. the outer room is deeper, with an open front, and in the imper one is a long védi or altar, as if for three images, and with some small figures and lozengeshaped ornaments carved on the front of it. At the right end is a basin to receive the water, &c., from the images. The muram bed has also damaged its left and back walls of this cave. Cave VIII. is similar to No. IV., with a larger cell.
To the N.N.W. of these small caves and at a lower level stands an old temple of perhaps the tenth century, consisting only of a neat Vimâna, with four small porches on the sides, standing in the middle of a court, the west side of which consists of a rocky face, in which are excavated three caves (see plan, fig 3), one of them with a cell in the corner of it. In the south side is a shrine and two cells, and on the right is a wall with a small shrine near the entrance; the wall that once bounded the north side has fallen. This temple spire is much like that of the temple of Papanatha at Pattadakal, and is probably as old as the rock excavations, which seem to have been meant for the accommodation of the attendants. The pillars and roofs of the small porches are elegantly carved.
Farther down the stream a little is a rock-cut hall about 55 feet square, with a large linga altar in the middle of it.
PATNA CAVES. The caves of Patna or Kanhar, on the south border of Khandesh, near to the Pitalkhora Bauddha cave, consist of three excavations, one Brahmanical and two Jaina."
1 Cave Templos, pp. 477-179; Ind. Ant., vol. v, pp. 10, 11.
The structural parts are indicated on the plan by the hatched linea leino vertical 3 Cure Temples, pp. 128 and 192.




