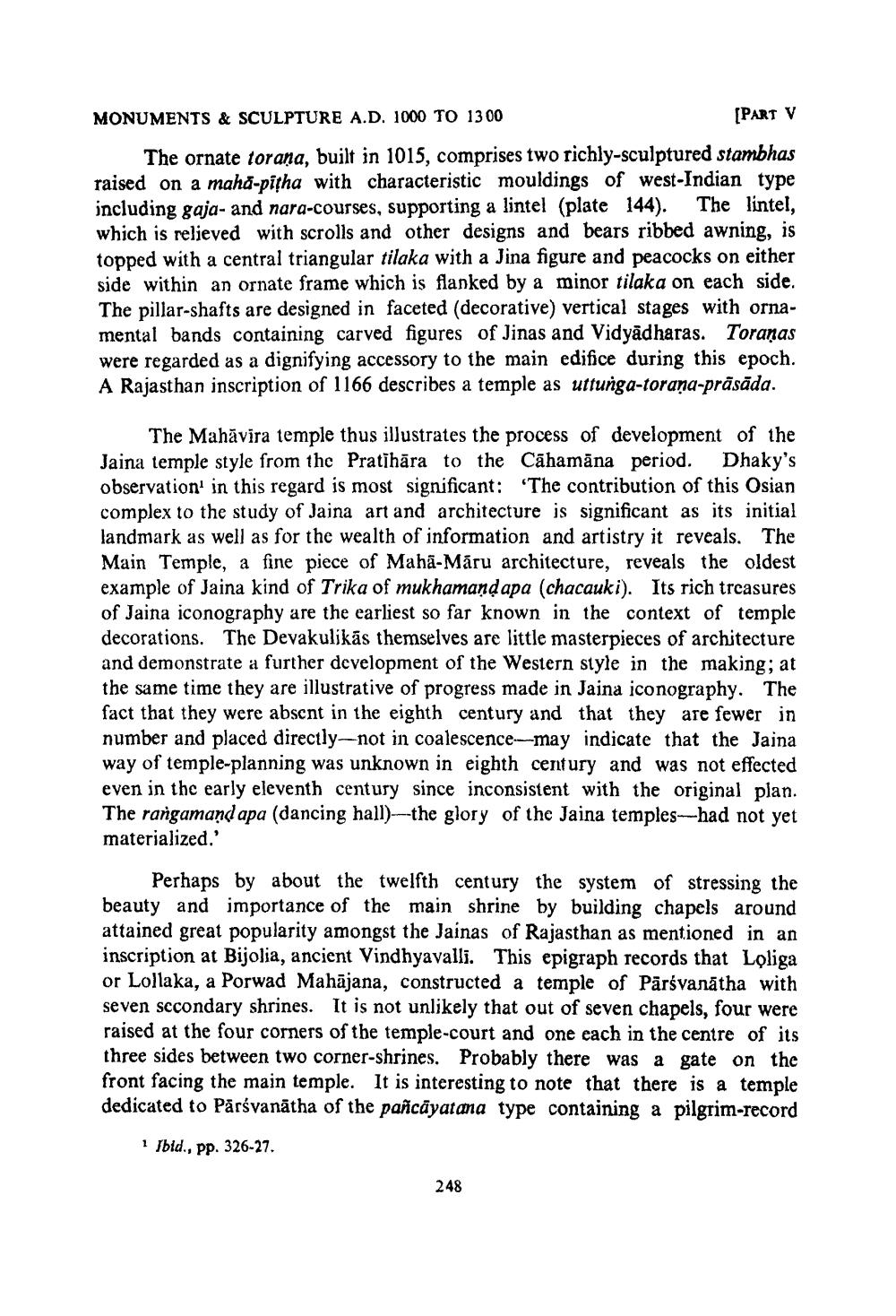________________
MONUMENTS & SCULPTURE A.D. 1000 TO 1300
[PART V
The ornate toraṇa, built in 1015, comprises two richly-sculptured stambhas raised on a maha-pitha with characteristic mouldings of west-Indian type including gaja- and nara-courses, supporting a lintel (plate 144). The lintel, which is relieved with scrolls and other designs and bears ribbed awning, is topped with a central triangular tilaka with a Jina figure and peacocks on either side within an ornate frame which is flanked by a minor tilaka on each side. The pillar-shafts are designed in faceted (decorative) vertical stages with ornamental bands containing carved figures of Jinas and Vidyadharas. Toranas were regarded as a dignifying accessory to the main edifice during this epoch. A Rajasthan inscription of 1166 describes a temple as uttunga-toraṇa-prāsāda.
The Mahavira temple thus illustrates the process of development of the Jaina temple style from the Pratihāra to the Cahamāna period. Dhaky's observation' in this regard is most significant: 'The contribution of this Osian complex to the study of Jaina art and architecture is significant as its initial landmark as well as for the wealth of information and artistry it reveals. The Main Temple, a fine piece of Maha-Maru architecture, reveals the oldest example of Jaina kind of Trika of mukhamaṇḍapa (chacauki). Its rich treasures of Jaina iconography are the earliest so far known in the context of temple decorations. The Devakulikās themselves are little masterpieces of architecture and demonstrate a further development of the Western style in the making; at the same time they are illustrative of progress made in Jaina iconography. The fact that they were absent in the eighth century and that they are fewer in number and placed directly-not in coalescence-may indicate that the Jaina way of temple-planning was unknown in eighth century and was not effected even in the early eleventh century since inconsistent with the original plan. The rangamand apa (dancing hall)-the glory of the Jaina temples-had not yet materialized.'
Perhaps by about the twelfth century the system of stressing the beauty and importance of the main shrine by building chapels around attained great popularity amongst the Jainas of Rajasthan as mentioned in an inscription at Bijolia, ancient Vindhyavalli. This epigraph records that Loliga or Lollaka, a Porwad Mahajana, constructed a temple of Pärsvanatha with seven secondary shrines. It is not unlikely that out of seven chapels, four were raised at the four corners of the temple-court and one each in the centre of its three sides between two corner-shrines. Probably there was a gate on the front facing the main temple. It is interesting to note that there is a temple dedicated to Pārsvanatha of the pañcayatana type containing a pilgrim-record
1 Ibid., pp. 326-27.
248




