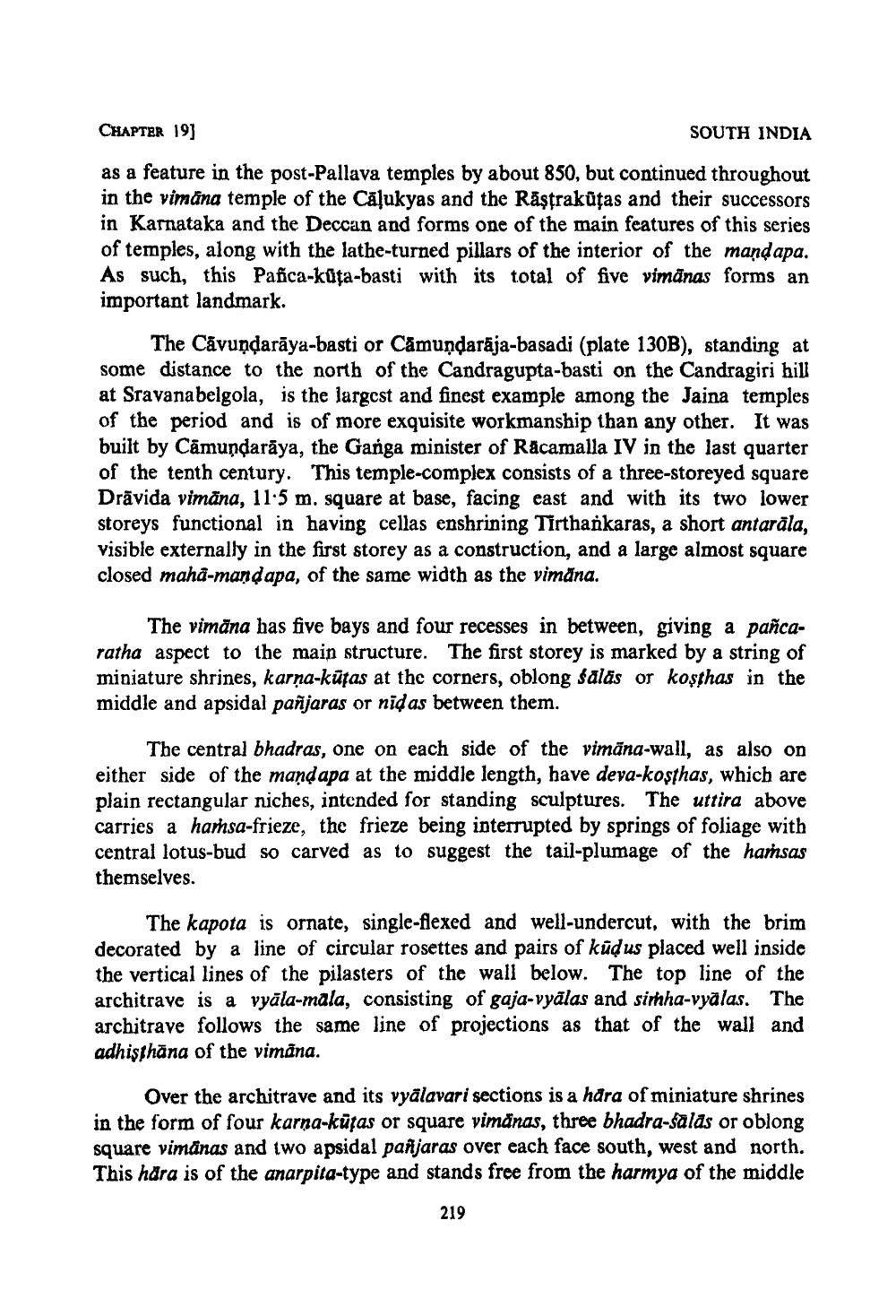________________
CHAPTER 19]
SOUTH INDIA
as a feature in the post-Pallava temples by about 850, but continued throughout in the vimana temple of the Calukyas and the Răştrakūtas and their successors in Karnataka and the Deccan and forms one of the main features of this series of temples, along with the lathe-turned pillars of the interior of the mandapa. As such, this Pañica-küta-basti with its total of five vimānas forms an important landmark.
The Cavuṇḍaraya-basti or Camundaräja-basadi (plate 130B), standing at some distance to the north of the Candragupta-basti on the Candragiri hill at Sravanabelgola, is the largest and finest example among the Jaina temples of the period and is of more exquisite workmanship than any other. It was built by Camuṇḍarāya, the Ganga minister of Racamalla IV in the last quarter of the tenth century. This temple-complex consists of a three-storeyed square Dravida vimana, 11.5 m. square at base, facing east and with its two lower storeys functional in having cellas enshrining Tirthankaras, a short antarāla, visible externally in the first storey as a construction, and a large almost square closed maha-mandapa, of the same width as the vimana.
The vimana has five bays and four recesses in between, giving a pañcaratha aspect to the main structure. The first storey is marked by a string of miniature shrines, karṇa-kūtas at the corners, oblong säläs or kosthas in the middle and apsidal pañjaras or nidas between them.
The central bhadras, one on each side of the vimana-wall, as also on either side of the mandapa at the middle length, have deva-kosthas, which are plain rectangular niches, intended for standing sculptures. The uttira above carries a hamsa-frieze, the frieze being interrupted by springs of foliage with central lotus-bud so carved as to suggest the tail-plumage of the hamsas themselves.
The kapota is ornate, single-flexed and well-undercut, with the brim decorated by a line of circular rosettes and pairs of kūḍus placed well inside the vertical lines of the pilasters of the wall below. The top line of the architrave is a vyāla-mala, consisting of gaja-vyālas and simha-vyālas. The architrave follows the same line of projections as that of the wall and adhisthāna of the vimana.
Over the architrave and its vyälavari sections is a hāra of miniature shrines in the form of four karṇa-kūtas or square vimanas, three bhadra-salas or oblong square vimanas and two apsidal panjaras over each face south, west and north. This hara is of the anarpita-type and stands free from the harmya of the middle
219




