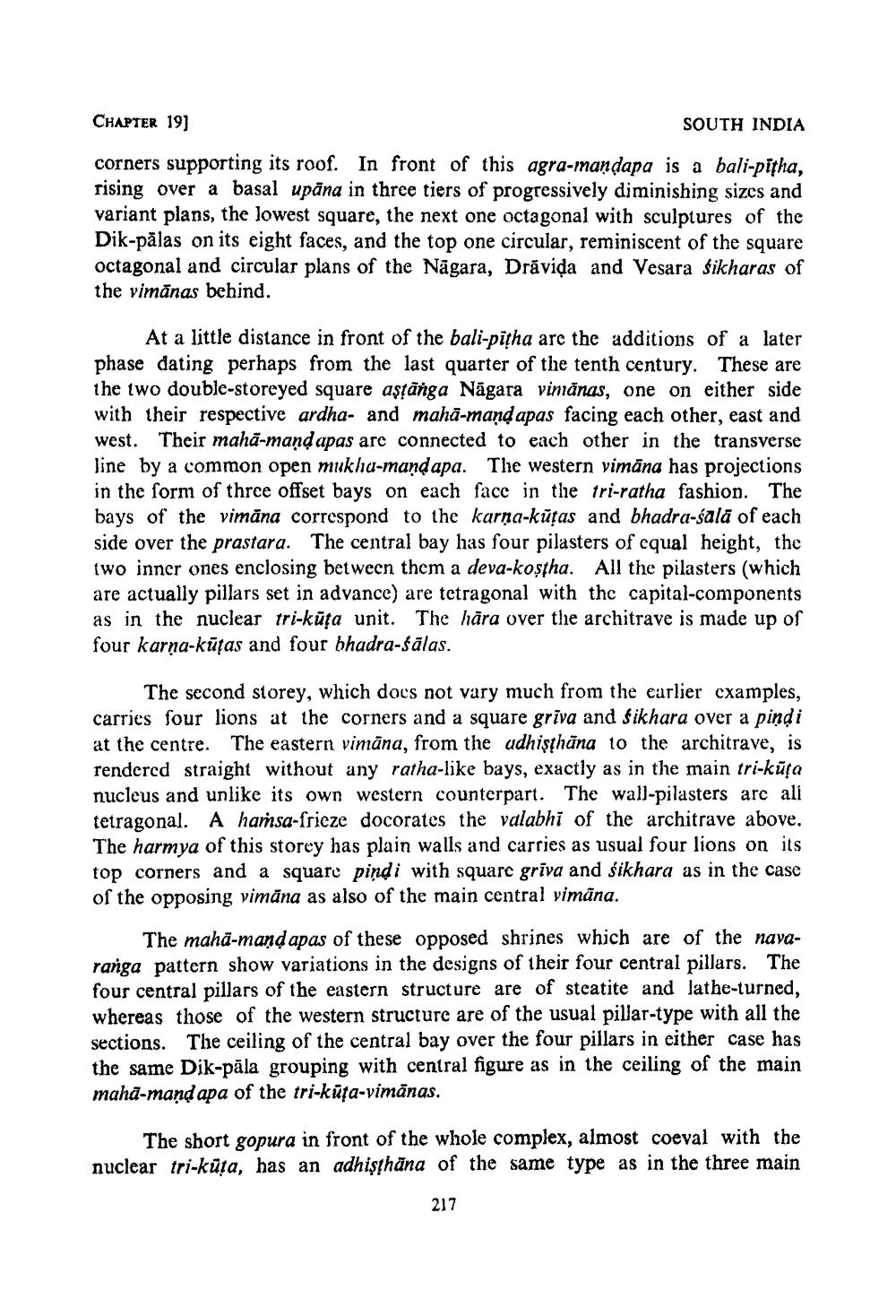________________
CHAPTER 191
SOUTH INDIA
corners supporting its roof. In front of this agra-imandapa is a bali-pitha, rising over a basal upana in three tiers of progressively diminishing sizes and variant plans, the lowest square, the next one octagonal with sculptures of the Dik-pālas on its eight faces, and the top one circular, reminiscent of the square octagonal and circular plans of the Nagara, Drávida and Vesara sikharas of the vimānas behind.
At a little distance in front of the bali-pitha are the additions of a later phase dating perhaps from the last quarter of the tenth century. These are the two double-storeyed square așțânga Nāgara vinănas, one on either side with their respective ardha- and mahā-mand apas facing each other, east and west. Their mahā-mand apas are connected to each other in the transverse line by a common open mukha-mandapa. The western vimāna has projections in the form of three offset bays on each face in the tri-ratha fashion. The bays of the vimāna correspond to the karna-kūtas and bhadra-salā of each side over the prastara. The central bay has four pilasters of cqual height, the two inner ones enclosing between them a deva-koştha. All the pilasters (which are actually pillars set in advance) are tetragonal with the capital-components as in the nuclear tri-kūta unit. The hāra over the architrave is made up of four karna-kūțas and four bhadra-śālas.
The second storey, which docs not vary much from the earlier examples, carries four lions at the corners and a square griva and Sikhara over a pindi at the centre. The eastern vimāna, from the udhişthūna to the architrave, is rendered straight without any ratha-like bays, exactly as in the main tri-küta nucleus and unlike its own western counterpart. The wall-pilasters are ali tetragonal. A haṁsa-frieze docorates the valabhi of the architrave above. The harmya of this storey has plain walls and carries as usual four lions on its top corners and a squarc pindi with square grīva and śikhara as in the case of the opposing vimāna as also of the main central vimāna.
The maha-mand apas of these opposed shrines which are of the navaranga pattern show variations in the designs of their four central pillars. The four central pillars of the eastern structure are of steatite and lathe-turned, whereas those of the western structure are of the usual pillar-type with all the sections. The ceiling of the central bay over the four pillars in either case has the same Dik-pāla grouping with central figure as in the ceiling of the main maha-mand apa of the tri-küta-vimānas.
The short gopura in front of the whole complex, almost coeval with the nuclear tri-küta, has an adhisthana of the same type as in the three main
217




